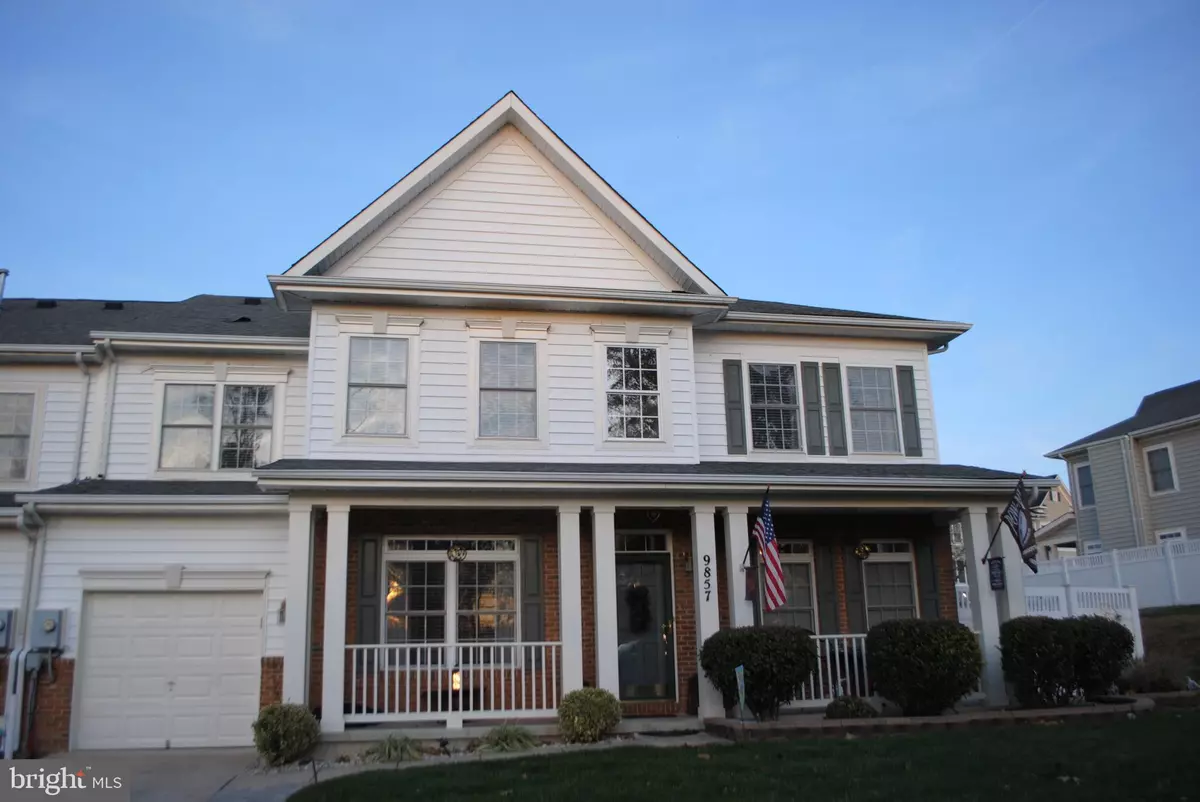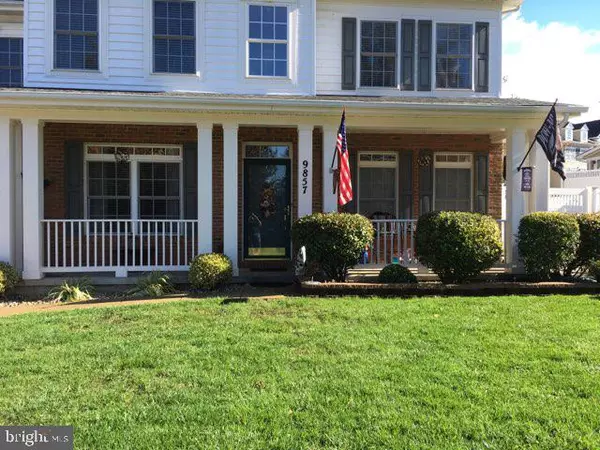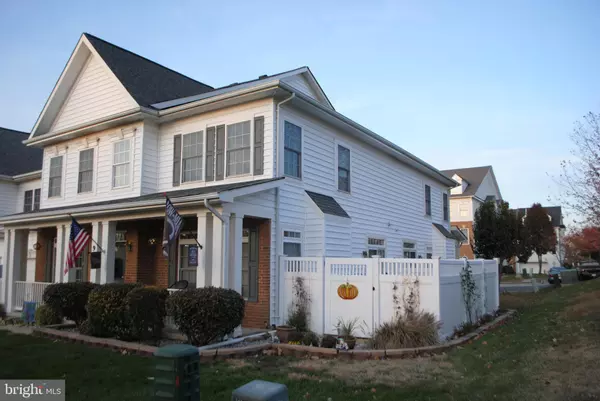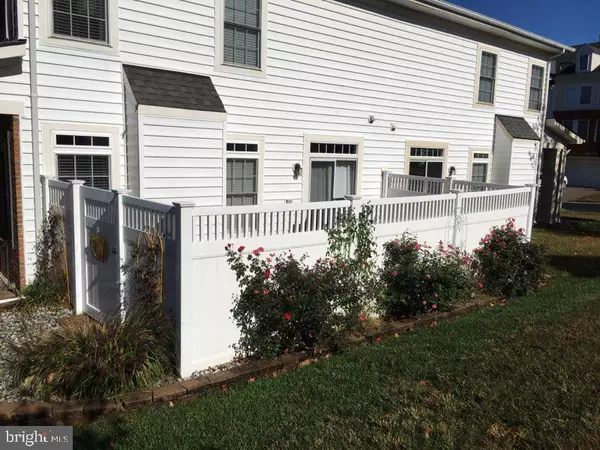$364,900
$364,900
For more information regarding the value of a property, please contact us for a free consultation.
9857 EARLS FERRY CIR Bristow, VA 20136
3 Beds
3 Baths
1,976 SqFt
Key Details
Sold Price $364,900
Property Type Townhouse
Sub Type End of Row/Townhouse
Listing Status Sold
Purchase Type For Sale
Square Footage 1,976 sqft
Price per Sqft $184
Subdivision Braemar-Tartan Village
MLS Listing ID VAPW482842
Sold Date 12/30/19
Style Colonial
Bedrooms 3
Full Baths 2
Half Baths 1
HOA Fees $176/mo
HOA Y/N Y
Abv Grd Liv Area 1,976
Originating Board BRIGHT
Year Built 2004
Annual Tax Amount $4,015
Tax Year 2019
Lot Size 3,171 Sqft
Acres 0.07
Property Description
This House of the Month in Braemar/Tartan Hill winner is updated and ready for the new owner. Super nice single family style end unit town home with 27' x 13' fenced in area on side yard. Very attractive brick front home with 32' x 5' front porch that looks out to a treed common area. From the minute you walk through the front door, you will discover the perfect place to call home. The living room to the left of the foyer has a pocket door and under stairway storage. A nice gas fireplace in the family room accents the excellent entry to the home. The galley kitchen has updated stainless steel appliances and leads to the laundry room and garage which features two nice size storage rooms. Owner has added hardwood flooring throughout the main level, replaced water heater, stove, fridge, Washer/Dryer and repainted interior. The Living room, family room, and all three bedrooms have ceiling fans as well. I could go on and on about all the outstanding features this home offers, but why not just come and see for yourself. You will be very happy you came to see what all this home has to offer.
Location
State VA
County Prince William
Zoning RPC
Rooms
Other Rooms Living Room, Dining Room, Primary Bedroom, Bedroom 2, Bedroom 3, Kitchen, Family Room, Foyer, Bathroom 2, Primary Bathroom, Half Bath
Interior
Hot Water Natural Gas
Cooling Ceiling Fan(s), Central A/C
Flooring Carpet, Hardwood
Fireplaces Number 1
Heat Source Natural Gas
Laundry Main Floor, Washer In Unit, Dryer In Unit
Exterior
Parking Features Additional Storage Area, Garage - Front Entry, Garage Door Opener
Garage Spaces 3.0
Utilities Available Phone Connected, Cable TV, Electric Available, Natural Gas Available, Phone Available, Sewer Available, Under Ground, Water Available
Amenities Available Club House, Common Grounds, Jog/Walk Path, Pool - Outdoor, Recreational Center, Tot Lots/Playground
Water Access N
Accessibility None
Attached Garage 1
Total Parking Spaces 3
Garage Y
Building
Story 2
Sewer Public Sewer
Water Public
Architectural Style Colonial
Level or Stories 2
Additional Building Above Grade, Below Grade
Structure Type 9'+ Ceilings
New Construction N
Schools
Elementary Schools T Clay Wood
Middle Schools Marsteller
High Schools Patriot
School District Prince William County Public Schools
Others
Pets Allowed Y
HOA Fee Include Management,Pool(s),Recreation Facility,Road Maintenance,Reserve Funds,Snow Removal,Trash,Cable TV
Senior Community No
Tax ID 7495-45-6416
Ownership Fee Simple
SqFt Source Assessor
Acceptable Financing Conventional, Cash, FHA, VA, VHDA
Listing Terms Conventional, Cash, FHA, VA, VHDA
Financing Conventional,Cash,FHA,VA,VHDA
Special Listing Condition Standard
Pets Allowed Cats OK, Dogs OK
Read Less
Want to know what your home might be worth? Contact us for a FREE valuation!

Our team is ready to help you sell your home for the highest possible price ASAP

Bought with Jennifer L Gessner • Pearson Smith Realty, LLC





