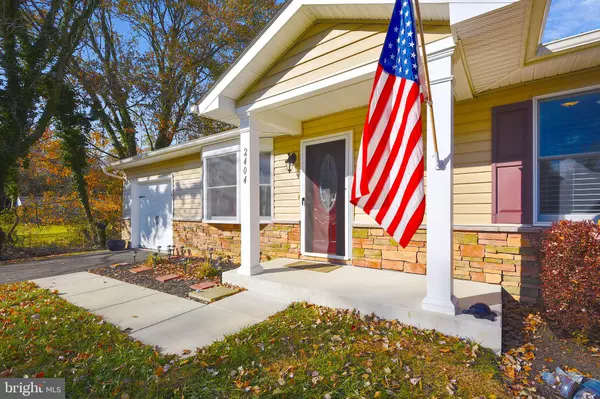$324,000
$324,000
For more information regarding the value of a property, please contact us for a free consultation.
2404 HANNAH DR Bel Air, MD 21015
3 Beds
2 Baths
1,238 SqFt
Key Details
Sold Price $324,000
Property Type Single Family Home
Sub Type Detached
Listing Status Sold
Purchase Type For Sale
Square Footage 1,238 sqft
Price per Sqft $261
Subdivision Corns Manor
MLS Listing ID MDHR241106
Sold Date 12/30/19
Style Ranch/Rambler
Bedrooms 3
Full Baths 2
HOA Y/N N
Abv Grd Liv Area 1,238
Originating Board BRIGHT
Year Built 1961
Annual Tax Amount $2,923
Tax Year 2019
Lot Size 0.436 Acres
Acres 0.44
Lot Dimensions 115.00 x
Property Description
5 year young stunning renovation featuring 3 bedrooms, 2 full bath and charming details in every room. Clean crisp curb appeal featuring beautiful stone and vinyl siding, a driveway that can accommodate 6+ cars, 1 car attached garage, flat front and rear yards, a covered front and rear porch and storage space galore. Impressive entry featuring hardwood floors, stone hearth electric fireplace, crown molding and recessed lighting. The kitchen and dining rooms overlook the rear yard. Fall in love with the updated kitchen with stainless steel appliances, granite counters, tile back splash, a handy pantry , 42 in cabinets and ceramic tile flooring. The master bedroom has a walk in closet and a simply gorgeous master bath which features a soaking tub, separate shower, double vanity and beautiful tile. Have peace of mind the roof, systems and updates are recent along with a one year HMS Warranty. Other fine details are found throughout picture frame molding, shelving on either side of the fireplace, a clean interior, freshly painted and lovingly cared for. The lower level is unfinished and features the laundry area and so much storage. This home is truly move in ready.
Location
State MD
County Harford
Zoning RR
Rooms
Other Rooms Living Room, Dining Room, Primary Bedroom, Bedroom 2, Bedroom 3, Kitchen, Laundry, Bathroom 1, Primary Bathroom
Basement Unfinished
Main Level Bedrooms 3
Interior
Interior Features Attic, Crown Moldings, Entry Level Bedroom, Floor Plan - Traditional, Recessed Lighting, Soaking Tub, Stall Shower, Tub Shower, Upgraded Countertops, Walk-in Closet(s), Wood Floors
Heating Heat Pump(s)
Cooling Central A/C
Fireplaces Number 1
Fireplaces Type Electric, Fireplace - Glass Doors, Mantel(s), Stone
Equipment Built-In Microwave, Dishwasher, Disposal, Dryer, Icemaker, Microwave, Refrigerator, Stainless Steel Appliances, Stove, Washer
Fireplace Y
Appliance Built-In Microwave, Dishwasher, Disposal, Dryer, Icemaker, Microwave, Refrigerator, Stainless Steel Appliances, Stove, Washer
Heat Source Electric
Laundry Basement
Exterior
Garage Garage - Front Entry, Garage Door Opener
Garage Spaces 9.0
Waterfront N
Water Access N
Accessibility Other
Parking Type Driveway, Attached Garage
Attached Garage 1
Total Parking Spaces 9
Garage Y
Building
Story 2
Sewer On Site Septic
Water Well
Architectural Style Ranch/Rambler
Level or Stories 2
Additional Building Above Grade, Below Grade
New Construction N
Schools
School District Harford County Public Schools
Others
Senior Community No
Tax ID 1303144038
Ownership Fee Simple
SqFt Source Assessor
Special Listing Condition Standard
Read Less
Want to know what your home might be worth? Contact us for a FREE valuation!

Our team is ready to help you sell your home for the highest possible price ASAP

Bought with Catherine E Williams • EXIT Preferred Realty, LLC






