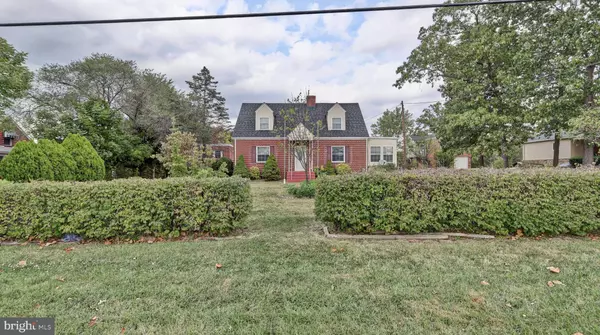$195,000
$199,990
2.5%For more information regarding the value of a property, please contact us for a free consultation.
2192 STRASBURG RD Front Royal, VA 22630
3 Beds
2 Baths
2,954 SqFt
Key Details
Sold Price $195,000
Property Type Single Family Home
Sub Type Detached
Listing Status Sold
Purchase Type For Sale
Square Footage 2,954 sqft
Price per Sqft $66
Subdivision None Available
MLS Listing ID VAWR138248
Sold Date 12/27/19
Style Cape Cod
Bedrooms 3
Full Baths 2
HOA Y/N N
Abv Grd Liv Area 1,790
Originating Board BRIGHT
Year Built 1949
Annual Tax Amount $1,669
Tax Year 2019
Lot Size 0.590 Acres
Acres 0.59
Property Description
This Golden opportunity just got so much Sweeter. Drastic Price reduction...Over 50,000 below Assessment. Investor Alert!! Imagine having this awesome opportunity. Country property with updated Brick Cape Cod home with basement and 2 car detached garage which is currently used as a workshop. Three Bedrooms and 2 Full Baths, Lovely 1/2 Acre landscaped yard with large storage shed. You'll love the Side Porch/Sunroom. Apartment above garage offers additional 1Bedroom 1 Bathroom, kitchen, living room. May serve as an in law, or au pair suite. Rear stairway needs repair DO NOT ACCESS apartment without appointment with listing agent. Add your sweat equity and TLC to make this one shine again. Add a little Paint, some exterior repair and your own decorating touches. Good Solid Bones-- Wonderful Recent improvements include 2 zone heating and air conditioning (2007 )with a Propane gas boiler/radiator flex system, New well (2009) Septic Tank and D-Box replaced in (2007) Replacement Double Pane Windows, Tankless H2O (2011), Gas Range (2013), Refrigerator (2018), Maytag Washer/Dryer convey. Distinctive Features included enhance the charm--hardwood flooring, built-in corner cabinet, Wood burning Fireplace, Lovely central hardwood staircase, dormer style windows with window seats. Extremely Charming and Such Potential... Don't miss this opportunity to Restore to Perfection.
Location
State VA
County Warren
Zoning A
Rooms
Other Rooms Living Room, Dining Room, Bedroom 2, Bedroom 3, Kitchen, Den, Bedroom 1, Sun/Florida Room, Bathroom 1, Bathroom 2
Basement Full, Outside Entrance, Rear Entrance, Walkout Stairs, Sump Pump
Main Level Bedrooms 1
Interior
Interior Features Built-Ins, Entry Level Bedroom, Floor Plan - Traditional, Formal/Separate Dining Room, Kitchen - Country, Kitchen - Island
Hot Water Bottled Gas
Heating Heat Pump(s), Programmable Thermostat, Zoned, Hot Water
Cooling Heat Pump(s), Central A/C
Flooring Hardwood
Fireplaces Number 1
Equipment Dryer, Exhaust Fan, Oven/Range - Gas, Refrigerator, Washer, Water Heater - Tankless
Fireplace Y
Window Features Replacement
Appliance Dryer, Exhaust Fan, Oven/Range - Gas, Refrigerator, Washer, Water Heater - Tankless
Heat Source Electric, Propane - Leased
Laundry Main Floor
Exterior
Exterior Feature Deck(s), Porch(es)
Parking Features Garage - Front Entry
Garage Spaces 2.0
Water Access N
View Garden/Lawn
Accessibility None
Porch Deck(s), Porch(es)
Total Parking Spaces 2
Garage Y
Building
Lot Description Front Yard, Landscaping, Rear Yard
Story 3+
Sewer Septic < # of BR
Water Well
Architectural Style Cape Cod
Level or Stories 3+
Additional Building Above Grade, Below Grade
New Construction N
Schools
Elementary Schools A. S. Rhodes
Middle Schools Warren County
High Schools Skyline
School District Warren County Public Schools
Others
Senior Community No
Tax ID 19 11A
Ownership Fee Simple
SqFt Source Assessor
Acceptable Financing Cash, Conventional
Listing Terms Cash, Conventional
Financing Cash,Conventional
Special Listing Condition Standard
Read Less
Want to know what your home might be worth? Contact us for a FREE valuation!

Our team is ready to help you sell your home for the highest possible price ASAP

Bought with James Bartolozzi • RE/MAX Gateway





