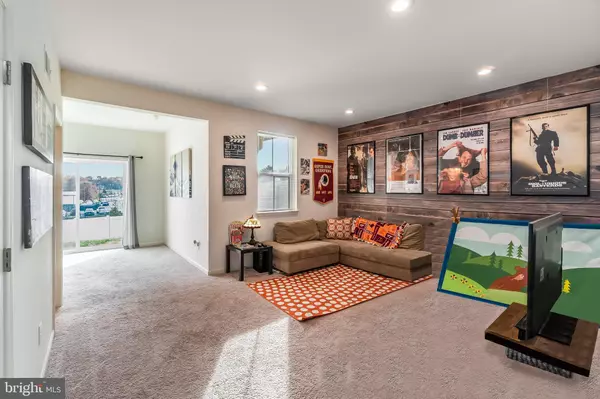$303,000
$299,999
1.0%For more information regarding the value of a property, please contact us for a free consultation.
1220 HUDGINS FARM CIR Fredericksburg, VA 22408
3 Beds
4 Baths
2,500 SqFt
Key Details
Sold Price $303,000
Property Type Townhouse
Sub Type Interior Row/Townhouse
Listing Status Sold
Purchase Type For Sale
Square Footage 2,500 sqft
Price per Sqft $121
Subdivision Summerfield
MLS Listing ID VAFB116188
Sold Date 01/03/20
Style Colonial
Bedrooms 3
Full Baths 3
Half Baths 1
HOA Fees $58/mo
HOA Y/N Y
Abv Grd Liv Area 2,500
Originating Board BRIGHT
Year Built 2015
Annual Tax Amount $2,240
Tax Year 2018
Lot Size 2,200 Sqft
Acres 0.05
Property Description
You do not want to miss this meticulously maintained, 3 level town home in the desired Summerfield community. The open concept main living boasts an impressive kitchen, featuring a large island with bar seating, granite countertops, custom backsplash, stainless steel appliances, and an eat in area. This entire level sparkles with gorgeous hardwood flooring. Flowing right into the spacious family room, the main level is perfect for peaceful evenings home or entertaining family and friends. Going through the family room is a flex room that would be perfect for an office, sitting room, or anything else you could desire! This flex space opens onto the back deck, overlooking the back yard equipped with a 6 foot vinyl privacy fence. Also on this level is a powder room and formal dining room. The fully carpeted third level opens up to the laundry room and a full bathroom featuring a ceramic tile shower and tile flooring. Adjacent to the bathroom are two bedrooms with closets. On the other end of the hallway sits the large master en-suite. This impressive room offers space for a sitting areas, exercise room, library or any other use you need for this second flex space. The options are endless! The master bathroom features two vanities, a full walk in closet, tile shower and tile flooring. Upon entering the lower level, you will be drawn into the spacious rec room and office. The office offers a full walk-out to the backyard. This level also features access to the attached garage and a full bathroom with ceramic tile flooring and a ceramic tile shower. Close to I-95, VRE's, Central Park and downtown Fredericksburg, this house not only boasts all the qualities to make it home, it also checks the convenience of a central location. The neighborhood includes a 2 acre dog park, tennis courts, playground, and paved trail. This home will go fast, you do not want to miss it!
Location
State VA
County Fredericksburg City
Zoning CH
Interior
Interior Features Carpet, Ceiling Fan(s), Family Room Off Kitchen, Kitchen - Eat-In, Kitchen - Island, Primary Bath(s), Walk-in Closet(s), Wood Floors, Window Treatments, Floor Plan - Open, Formal/Separate Dining Room, Kitchen - Galley, Kitchen - Gourmet, Recessed Lighting, Upgraded Countertops
Hot Water Electric
Heating Forced Air
Cooling Central A/C, Ceiling Fan(s)
Flooring Hardwood, Carpet, Ceramic Tile
Equipment Built-In Microwave, Built-In Range, Dishwasher, Disposal, Refrigerator, Icemaker
Fireplace N
Appliance Built-In Microwave, Built-In Range, Dishwasher, Disposal, Refrigerator, Icemaker
Heat Source Natural Gas
Exterior
Parking Features Garage - Front Entry
Garage Spaces 3.0
Fence Vinyl, Privacy
Water Access N
Accessibility None
Attached Garage 1
Total Parking Spaces 3
Garage Y
Building
Story 3+
Sewer Public Sewer
Water Public
Architectural Style Colonial
Level or Stories 3+
Additional Building Above Grade, Below Grade
New Construction N
Schools
School District Fredericksburg City Public Schools
Others
Senior Community No
Tax ID 7778-14-6521
Ownership Fee Simple
SqFt Source Assessor
Horse Property N
Special Listing Condition Standard
Read Less
Want to know what your home might be worth? Contact us for a FREE valuation!

Our team is ready to help you sell your home for the highest possible price ASAP

Bought with Tara Letourneau • Century 21 Redwood Realty





