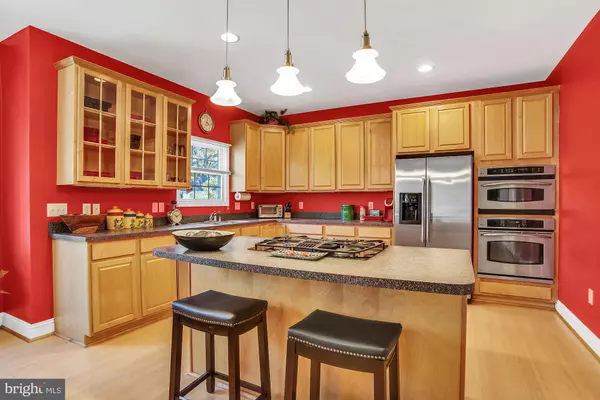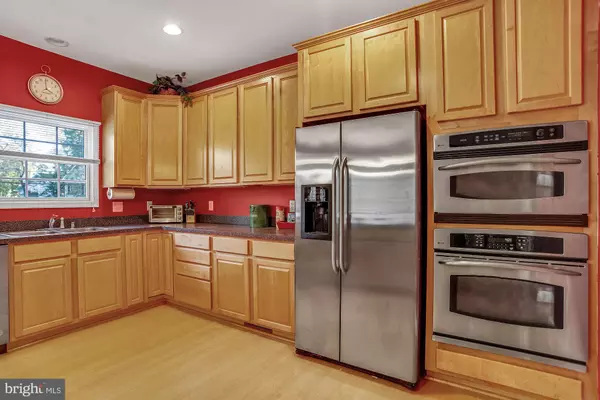$565,000
$575,000
1.7%For more information regarding the value of a property, please contact us for a free consultation.
1157 RIVERVIEW DR Annapolis, MD 21409
5 Beds
5 Baths
3,294 SqFt
Key Details
Sold Price $565,000
Property Type Single Family Home
Sub Type Detached
Listing Status Sold
Purchase Type For Sale
Square Footage 3,294 sqft
Price per Sqft $171
Subdivision Cape St Claire
MLS Listing ID MDAA415644
Sold Date 02/14/20
Style Colonial
Bedrooms 5
Full Baths 4
Half Baths 1
HOA Y/N N
Abv Grd Liv Area 2,704
Originating Board BRIGHT
Year Built 2005
Annual Tax Amount $5,747
Tax Year 2018
Lot Size 9,360 Sqft
Acres 0.21
Property Description
Big Price Reduction! Fantastic well maintained 5 bedroom 4.5 bathroom home now available. Unique upper level includes 4 bedrooms, 3 full bathrooms and the laundry room. Main level features a private dining room, study and wonderful family room with fireplace. Home sits on a corner lot with a fenced in backyard and has a full house generator. Please look through the photos which will walk you through every room and the community amenities. This is truly a must see! The home is located walking distance to Chesapeake Bay water privileges! Community playground, beach, boat ramp! Pool memberships and boat slips have minimal fees! The community shopping center has a fabulous grocery store, delicious dining, fun pubs, boutique shops, even a local gas station! So convenient! Access to Routes 50, 97, and 2 are minutes away!
Location
State MD
County Anne Arundel
Zoning R5
Rooms
Other Rooms Dining Room, Primary Bedroom, Bedroom 2, Bedroom 3, Bedroom 4, Bedroom 5, Kitchen, Family Room, Study, Laundry, Recreation Room, Bathroom 2, Bathroom 3, Primary Bathroom, Full Bath
Basement Daylight, Partial, Fully Finished, Heated, Interior Access, Sump Pump, Windows
Main Level Bedrooms 5
Interior
Interior Features Ceiling Fan(s), Floor Plan - Open, Kitchen - Island, Primary Bath(s), Recessed Lighting, Soaking Tub, Walk-in Closet(s), Water Treat System
Cooling Ceiling Fan(s), Central A/C
Fireplaces Number 1
Equipment Cooktop - Down Draft, Dishwasher, Refrigerator, Water Heater
Fireplace Y
Appliance Cooktop - Down Draft, Dishwasher, Refrigerator, Water Heater
Heat Source Natural Gas
Laundry Upper Floor
Exterior
Parking Features Garage - Front Entry, Garage Door Opener, Inside Access
Garage Spaces 2.0
Water Access N
Accessibility None
Attached Garage 2
Total Parking Spaces 2
Garage Y
Building
Story 3+
Sewer Public Sewer
Water Well
Architectural Style Colonial
Level or Stories 3+
Additional Building Above Grade, Below Grade
New Construction N
Schools
Elementary Schools Cape St Claire
High Schools Broadneck
School District Anne Arundel County Public Schools
Others
Senior Community No
Tax ID 020316590221290
Ownership Fee Simple
SqFt Source Assessor
Special Listing Condition Standard
Read Less
Want to know what your home might be worth? Contact us for a FREE valuation!

Our team is ready to help you sell your home for the highest possible price ASAP

Bought with Sarah E Garza • Coldwell Banker Realty





