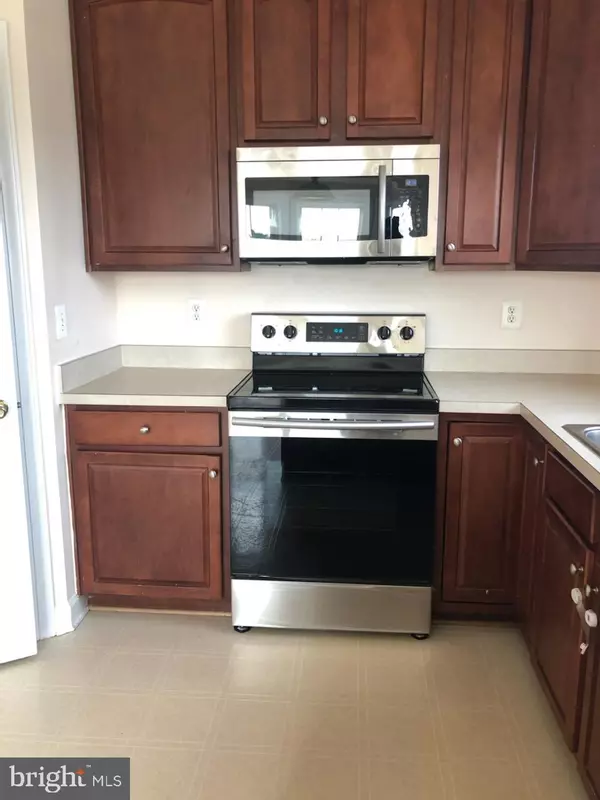$339,000
$349,900
3.1%For more information regarding the value of a property, please contact us for a free consultation.
3350 CASTLE RIDGE CIR #1 Silver Spring, MD 20904
3 Beds
4 Baths
1,400 SqFt
Key Details
Sold Price $339,000
Property Type Townhouse
Sub Type End of Row/Townhouse
Listing Status Sold
Purchase Type For Sale
Square Footage 1,400 sqft
Price per Sqft $242
Subdivision Renaissance Plaza
MLS Listing ID MDMC688450
Sold Date 02/19/20
Style Contemporary
Bedrooms 3
Full Baths 2
Half Baths 2
HOA Fees $258/mo
HOA Y/N Y
Abv Grd Liv Area 1,400
Originating Board BRIGHT
Year Built 2004
Annual Tax Amount $3,789
Tax Year 2018
Property Description
END UNIT Townhouse with Fully Finished WALKOUT Basement. DECK. 1 car garage. 2 Bay Windows bump-out for extra space. Big $ 20,000 price drop. New reduced price is now $ 349,900. Brand NEW SUPERB quality carpet with good quality underpad installed Dec. 20, 2019. BRAND NEW Stainless Steel SAMSUNG Kitchen appliances, just installed, Jan. 1, 2020. Excited interested seller, Corner END unit with extra parking in front. Near Bus Line Z-9 & Z-11 to Silver Spring Metro. Brick Front. Gas Fireplace. Washer - Dryer. Available Dec. 1, 2019. Enjoy prestigious Montgomery County Schools: Banneker MS. Paint Branch HS: Both BLUE RIBBON SCHOOLS award recipients of US Dept.of Education. Seller has a Globe Home Warranty. Seller has a Southern Pest Control warranty plan.
Location
State MD
County Montgomery
Zoning RH
Rooms
Basement Front Entrance, Walkout Level, Rear Entrance
Interior
Interior Features Attic, Dining Area, Floor Plan - Open
Hot Water Natural Gas
Heating Forced Air
Cooling Central A/C
Fireplaces Number 1
Equipment Dishwasher, Disposal, Dryer, Exhaust Fan, Microwave, Oven - Wall, Stove, Washer
Fireplace Y
Appliance Dishwasher, Disposal, Dryer, Exhaust Fan, Microwave, Oven - Wall, Stove, Washer
Heat Source Natural Gas
Exterior
Parking Features Garage - Front Entry
Garage Spaces 1.0
Amenities Available None
Water Access N
Accessibility None
Attached Garage 1
Total Parking Spaces 1
Garage Y
Building
Story 3+
Sewer Public Sewer
Water Public
Architectural Style Contemporary
Level or Stories 3+
Additional Building Above Grade, Below Grade
New Construction N
Schools
School District Montgomery County Public Schools
Others
Pets Allowed Y
HOA Fee Include Ext Bldg Maint,Insurance,Management,Reserve Funds,Snow Removal,Trash
Senior Community No
Tax ID 160503461073
Ownership Condominium
Special Listing Condition Standard
Pets Allowed Dogs OK, Cats OK
Read Less
Want to know what your home might be worth? Contact us for a FREE valuation!

Our team is ready to help you sell your home for the highest possible price ASAP

Bought with Deirdre Thao Vo • Pearson Smith Realty, LLC





