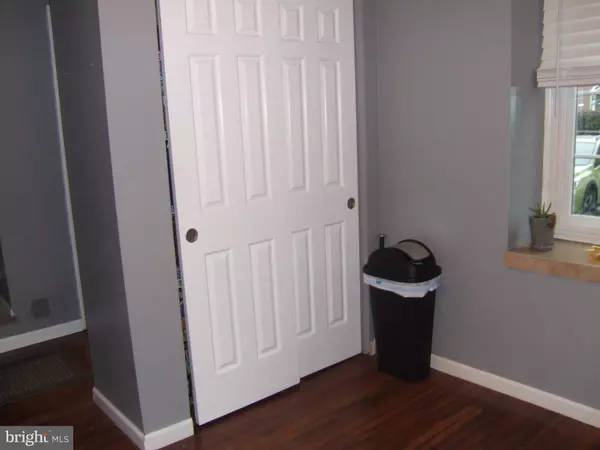$220,000
$225,000
2.2%For more information regarding the value of a property, please contact us for a free consultation.
20 WELLSPRING CIR Owings Mills, MD 21117
3 Beds
3 Baths
1,836 SqFt
Key Details
Sold Price $220,000
Property Type Townhouse
Sub Type Interior Row/Townhouse
Listing Status Sold
Purchase Type For Sale
Square Footage 1,836 sqft
Price per Sqft $119
Subdivision Mcdonogh
MLS Listing ID MDBC476422
Sold Date 02/28/20
Style Colonial
Bedrooms 3
Full Baths 2
Half Baths 1
HOA Fees $41/ann
HOA Y/N Y
Abv Grd Liv Area 1,360
Originating Board BRIGHT
Year Built 1987
Annual Tax Amount $3,012
Tax Year 2019
Lot Size 1,640 Sqft
Acres 0.04
Property Description
Buyers financing fell through on two buyers! FHA appraisal done and available for new buyer! Seller has moved!. This 3 bedroom, 2.5 bath home is like new and in move in condition. Carpeting, painting and appliances have all been replaced as has the hot water heater and the HVAC system. There is a 1st. floor powder room. The main level boasts wood flooring. There are sliders from the living area to an over-sized deck. The upper level bedrooms and hall and the steps have year old carpeting. There are two full baths and two skylights. The just finished basement features a wood burning fireplace, separate laundry and storage areas, a brand new family room with laminate flooring and an outside entrance. This is a dream home for somebody! Will help with closing for a full price offer!
Location
State MD
County Baltimore
Zoning RESIDENTIAL
Rooms
Other Rooms Living Room, Dining Room, Primary Bedroom, Kitchen, Family Room, Laundry, Storage Room, Bathroom 2, Bathroom 3, Primary Bathroom
Basement Connecting Stairway, Fully Finished, Outside Entrance, Rear Entrance, Rough Bath Plumb, Sump Pump, Walkout Stairs, Heated, Other
Interior
Interior Features Breakfast Area, Carpet, Ceiling Fan(s), Combination Dining/Living, Floor Plan - Open, Kitchen - Country, Kitchen - Eat-In, Kitchen - Table Space, Primary Bath(s), Pantry, Skylight(s), Tub Shower, Wood Floors
Hot Water Electric
Heating Heat Pump(s)
Cooling Ceiling Fan(s), Central A/C, Heat Pump(s)
Flooring Carpet, Wood
Fireplaces Number 1
Fireplaces Type Screen, Wood, Fireplace - Glass Doors
Equipment Built-In Microwave, Dishwasher, Disposal, Dryer, Exhaust Fan, Icemaker, Oven - Self Cleaning, Oven/Range - Electric, Range Hood, Refrigerator, Stainless Steel Appliances, Stove, Washer
Fireplace Y
Appliance Built-In Microwave, Dishwasher, Disposal, Dryer, Exhaust Fan, Icemaker, Oven - Self Cleaning, Oven/Range - Electric, Range Hood, Refrigerator, Stainless Steel Appliances, Stove, Washer
Heat Source Electric
Laundry Basement
Exterior
Exterior Feature Deck(s)
Parking On Site 2
Utilities Available Cable TV, Under Ground
Amenities Available Common Grounds, Pool - Outdoor, Pool Mem Avail
Water Access N
View Garden/Lawn
Roof Type Asphalt
Accessibility None
Porch Deck(s)
Garage N
Building
Lot Description Cleared, Landscaping, Level, No Thru Street
Story 3+
Sewer Public Sewer
Water Public
Architectural Style Colonial
Level or Stories 3+
Additional Building Above Grade, Below Grade
Structure Type Dry Wall,Vaulted Ceilings
New Construction N
Schools
School District Baltimore County Public Schools
Others
Pets Allowed Y
HOA Fee Include Common Area Maintenance,Trash,Snow Removal
Senior Community No
Tax ID 04032000010760
Ownership Fee Simple
SqFt Source Assessor
Security Features Electric Alarm
Acceptable Financing FHA, Conventional, VA
Horse Property N
Listing Terms FHA, Conventional, VA
Financing FHA,Conventional,VA
Special Listing Condition Standard
Pets Allowed No Pet Restrictions
Read Less
Want to know what your home might be worth? Contact us for a FREE valuation!

Our team is ready to help you sell your home for the highest possible price ASAP

Bought with Dianne L Stern • Coldwell Banker Realty





