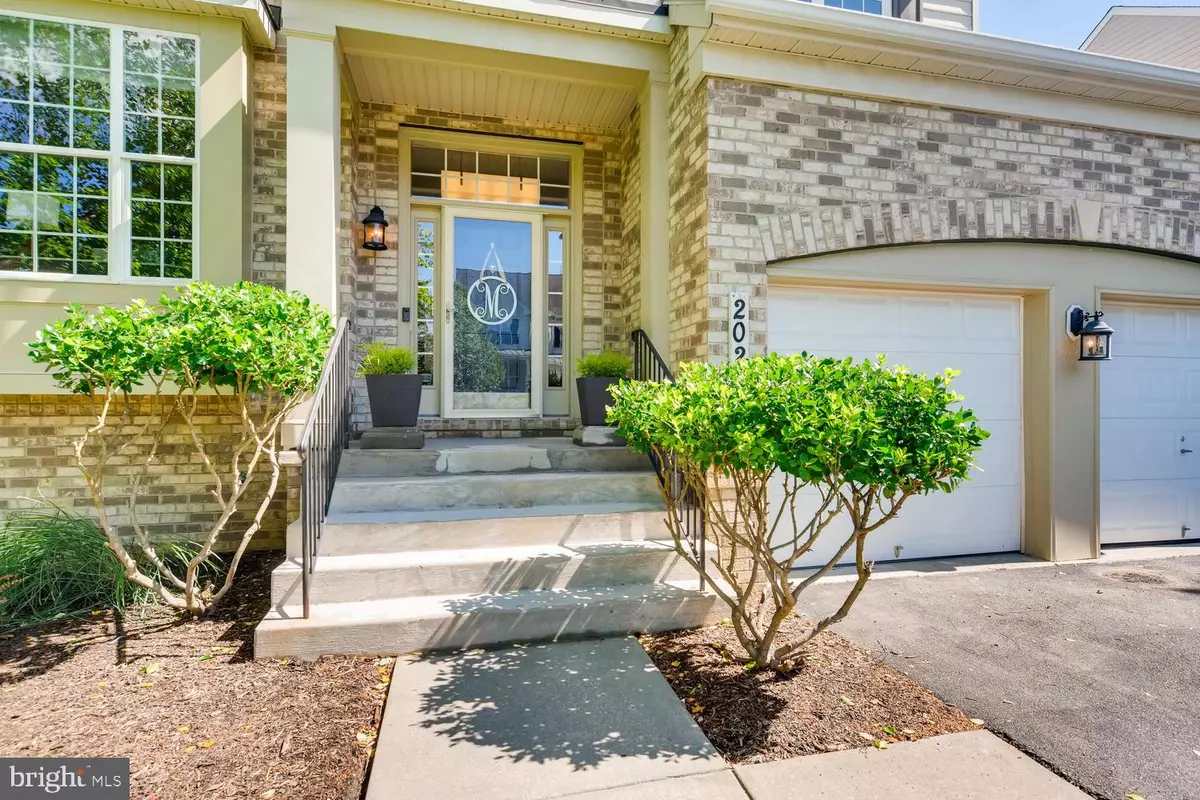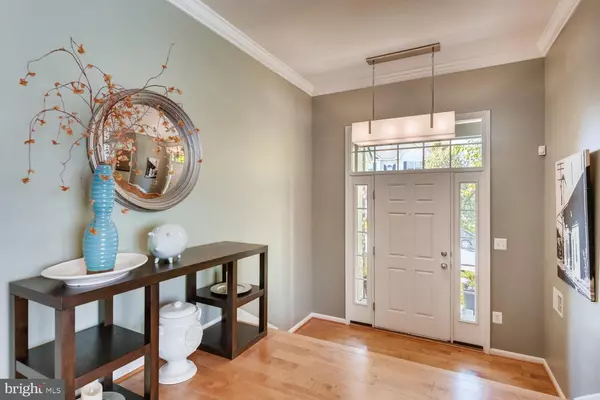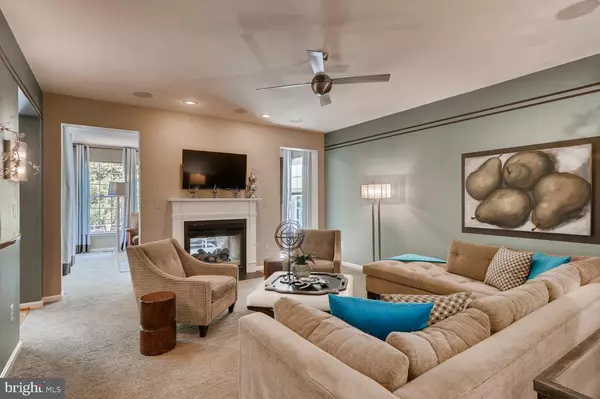$640,000
$644,900
0.8%For more information regarding the value of a property, please contact us for a free consultation.
2027 WILLOWCREST CIR Baltimore, MD 21209
4 Beds
4 Baths
3,523 SqFt
Key Details
Sold Price $640,000
Property Type Single Family Home
Sub Type Detached
Listing Status Sold
Purchase Type For Sale
Square Footage 3,523 sqft
Price per Sqft $181
Subdivision Bonnie View
MLS Listing ID MDBC482650
Sold Date 03/24/20
Style Traditional
Bedrooms 4
Full Baths 3
Half Baths 1
HOA Fees $22/ann
HOA Y/N Y
Abv Grd Liv Area 3,523
Originating Board BRIGHT
Year Built 2005
Annual Tax Amount $7,861
Tax Year 2018
Lot Size 9,110 Sqft
Acres 0.21
Property Description
Welcome home to this 5,195 sqft 4 bedroom, 3.5 bath immaculate property perfectly situated in Baltimore County separated from the hustle & bustle of the city, while only minutes away from to I-83 and I-695. Rare Parke at Mt Washington home that backs up to a private oasis. Original owners added $95K in upgrades including premium hardwood floors and 3 level addition with a 2-story sun-room bump-out featuring a double-sided gas fireplace, and a 500 sq. foot composite deck . The kitchen is located in the center of the main floor filled with all the high-end features. It is open to all of the surrounding rooms making it the perfect entertainment space. Ample storage options and tons of closet space. Visit soon to see the great house located close to the pool, clubhouse and tennis courts!
Location
State MD
County Baltimore
Zoning R8
Direction South
Rooms
Basement Other, Connecting Stairway, Unfinished
Interior
Interior Features Attic, Carpet, Chair Railings, Dining Area, Family Room Off Kitchen, Kitchen - Eat-In, Kitchen - Gourmet, Kitchen - Island, Kitchen - Table Space, Primary Bath(s), Pantry, Recessed Lighting, Walk-in Closet(s), Wood Floors
Hot Water Natural Gas
Heating Forced Air
Cooling Central A/C, Ceiling Fan(s)
Flooring Carpet, Ceramic Tile, Hardwood
Fireplaces Number 1
Equipment Cooktop, Dishwasher, Disposal, Dryer, Exhaust Fan, Freezer, Microwave, Oven - Wall, Refrigerator, Washer
Fireplace Y
Appliance Cooktop, Dishwasher, Disposal, Dryer, Exhaust Fan, Freezer, Microwave, Oven - Wall, Refrigerator, Washer
Heat Source Natural Gas
Laundry Upper Floor
Exterior
Exterior Feature Deck(s), Porch(es)
Parking Features Garage - Front Entry
Garage Spaces 2.0
Amenities Available Common Grounds, Community Center, Meeting Room, Pool - Outdoor, Tennis Courts, Other
Water Access N
View Trees/Woods
Roof Type Asphalt
Accessibility None
Porch Deck(s), Porch(es)
Attached Garage 2
Total Parking Spaces 2
Garage Y
Building
Story 3+
Foundation Concrete Perimeter
Sewer Public Sewer
Water Public, Well
Architectural Style Traditional
Level or Stories 3+
Additional Building Above Grade, Below Grade
Structure Type Dry Wall,Tray Ceilings
New Construction N
Schools
Elementary Schools Summit Park
Middle Schools Pikesville
High Schools Pikesville
School District Baltimore County Public Schools
Others
HOA Fee Include Common Area Maintenance,Management,Pool(s),Other
Senior Community No
Tax ID 04032400013183
Ownership Fee Simple
SqFt Source Estimated
Security Features Security System
Acceptable Financing Cash, Conventional, FHA, VA, Other
Horse Property N
Listing Terms Cash, Conventional, FHA, VA, Other
Financing Cash,Conventional,FHA,VA,Other
Special Listing Condition Standard
Read Less
Want to know what your home might be worth? Contact us for a FREE valuation!

Our team is ready to help you sell your home for the highest possible price ASAP

Bought with Aliza T Wein • Bondar Realty





