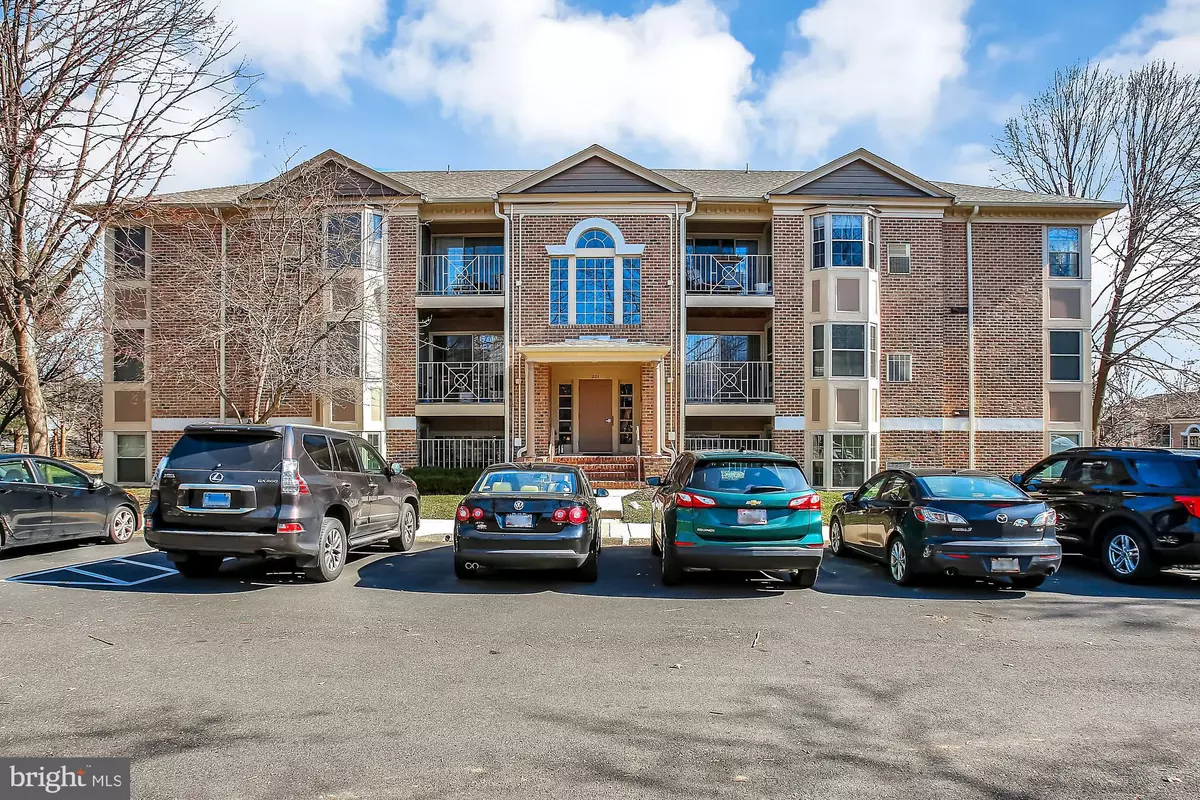$130,000
$134,900
3.6%For more information regarding the value of a property, please contact us for a free consultation.
201 CROSSE POINTE CT #2D Abingdon, MD 21009
2 Beds
2 Baths
Key Details
Sold Price $130,000
Property Type Condo
Sub Type Condo/Co-op
Listing Status Sold
Purchase Type For Sale
Subdivision The Pointe
MLS Listing ID MDHR243710
Sold Date 03/31/20
Style Colonial
Bedrooms 2
Full Baths 2
Condo Fees $211/mo
HOA Y/N N
Originating Board BRIGHT
Year Built 1989
Annual Tax Amount $1,292
Tax Year 2020
Property Description
Sunny and bright, this immaculate condo 2BR, 2BA 2nd flr unit features new carpet, newer appliances and HWH, replacement windows and lots of space to call your own. You'll love the large balcony off the living rm, and the cozy breakfast nook with bay window in the kitchen. The MBR has two closets and a private bath with shower. BR2 has wall shelving and makes a great office/den also. Barely used hall bath features a sparkling tub/shower and vanity. Coat and linen closets, plus ample cabinets and a stackable W/D complete the picture. Great location close to everything, including I-95. Spring is almost here, so let's get moving!!
Location
State MD
County Harford
Zoning R3
Rooms
Other Rooms Living Room, Dining Room, Primary Bedroom, Bedroom 2, Kitchen, Bathroom 2, Primary Bathroom
Main Level Bedrooms 2
Interior
Interior Features Breakfast Area, Carpet, Dining Area, Intercom, Kitchen - Eat-In, Primary Bath(s), Pantry, Tub Shower
Hot Water Electric
Heating Forced Air, Heat Pump(s)
Cooling Central A/C, Heat Pump(s)
Equipment Built-In Microwave, Dishwasher, Disposal, Exhaust Fan, Oven - Self Cleaning, Oven/Range - Electric, Refrigerator, Water Heater, Cooktop, Washer/Dryer Stacked
Fireplace N
Window Features Bay/Bow,Double Hung,Double Pane,Replacement,Screens
Appliance Built-In Microwave, Dishwasher, Disposal, Exhaust Fan, Oven - Self Cleaning, Oven/Range - Electric, Refrigerator, Water Heater, Cooktop, Washer/Dryer Stacked
Heat Source Electric
Exterior
Utilities Available Under Ground, Cable TV Available
Amenities Available Other
Waterfront N
Water Access N
Accessibility None
Parking Type Parking Lot
Garage N
Building
Story 1
Unit Features Garden 1 - 4 Floors
Sewer Public Sewer
Water Public
Architectural Style Colonial
Level or Stories 1
Additional Building Above Grade, Below Grade
New Construction N
Schools
Elementary Schools Abingdon
Middle Schools Edgewood
High Schools Edgewood
School District Harford County Public Schools
Others
Pets Allowed Y
HOA Fee Include Common Area Maintenance,Ext Bldg Maint,Lawn Maintenance,Management,Reserve Funds,Sewer,Snow Removal,Trash,Water,Insurance
Senior Community No
Tax ID 1301231766
Ownership Condominium
Security Features Intercom
Acceptable Financing FHA, Cash, Conventional
Listing Terms FHA, Cash, Conventional
Financing FHA,Cash,Conventional
Special Listing Condition Standard
Pets Description Cats OK, Dogs OK, Size/Weight Restriction, Number Limit
Read Less
Want to know what your home might be worth? Contact us for a FREE valuation!

Our team is ready to help you sell your home for the highest possible price ASAP

Bought with Gina Gladis • EXP Realty, LLC.






