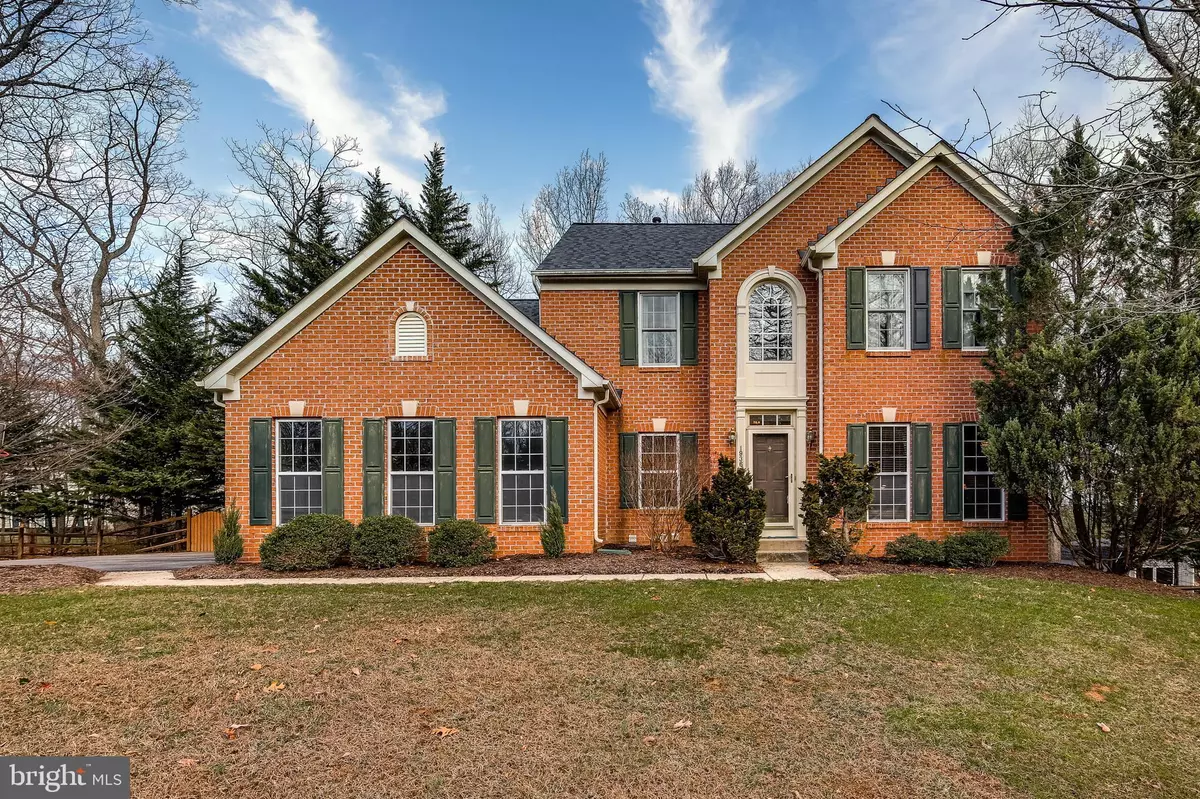$625,000
$630,000
0.8%For more information regarding the value of a property, please contact us for a free consultation.
1936 SYCAMORE SPRING CT Cooksville, MD 21723
4 Beds
4 Baths
3,356 SqFt
Key Details
Sold Price $625,000
Property Type Single Family Home
Sub Type Detached
Listing Status Sold
Purchase Type For Sale
Square Footage 3,356 sqft
Price per Sqft $186
Subdivision Riggs Meadow
MLS Listing ID MDHW274826
Sold Date 04/16/20
Style Colonial
Bedrooms 4
Full Baths 2
Half Baths 2
HOA Fees $27/ann
HOA Y/N Y
Abv Grd Liv Area 2,656
Originating Board BRIGHT
Year Built 1999
Annual Tax Amount $8,343
Tax Year 2020
Lot Size 1.120 Acres
Acres 1.12
Property Description
Updated and gorgeous home on over an acre of private, fenced land in sought-after Riggs Meadow. Top county schools, not effected by current redistricting. Gourmet kitchen with island, granite counters, stove, double wall ovens and pantry. Gorgeous sunroom off kitchen. Architectural Roof - 2018; New carpeting - 2020; water heater - 2016; HVAC - 2019. Zoned heat - gas on lower and main levels; electric for upper level. Master bath undated in 2017-18. Gas fireplace in family room. Optional location for laundry in mud room - hookups behind wall. Finished lower level with rec room; media area and half bath, large utility room for storage, walk-out level to patio with fire pit. Easy access to major commuter routes. Private yard. Established neighborhood. Showings by appointment - minimum 1-hour notice.
Location
State MD
County Howard
Zoning RCDEO
Direction South
Rooms
Other Rooms Dining Room, Primary Bedroom, Bedroom 2, Bedroom 3, Bedroom 4, Kitchen, Family Room, Foyer, Sun/Florida Room, Laundry, Mud Room, Office, Recreation Room, Utility Room, Media Room, Bathroom 2, Primary Bathroom, Half Bath
Basement Fully Finished, Heated, Interior Access, Sump Pump, Windows
Interior
Interior Features Built-Ins, Carpet, Ceiling Fan(s), Dining Area, Family Room Off Kitchen, Formal/Separate Dining Room, Kitchen - Gourmet, Kitchen - Island, Primary Bath(s), Pantry, Recessed Lighting, Upgraded Countertops, Walk-in Closet(s), Water Treat System, Window Treatments
Hot Water Natural Gas
Heating Central, Forced Air, Zoned
Cooling Central A/C
Flooring Carpet, Ceramic Tile, Hardwood
Fireplaces Number 1
Fireplaces Type Fireplace - Glass Doors, Gas/Propane
Equipment Built-In Microwave, Dishwasher, Disposal, Dryer, Freezer, Oven - Double, Oven - Wall, Range Hood, Refrigerator, Stainless Steel Appliances, Stove, Washer, Water Heater, Water Conditioner - Owned
Fireplace Y
Appliance Built-In Microwave, Dishwasher, Disposal, Dryer, Freezer, Oven - Double, Oven - Wall, Range Hood, Refrigerator, Stainless Steel Appliances, Stove, Washer, Water Heater, Water Conditioner - Owned
Heat Source Natural Gas, Electric
Laundry Basement, Main Floor, Hookup
Exterior
Parking Features Garage - Side Entry, Garage Door Opener, Inside Access
Garage Spaces 2.0
Fence Fully
Water Access N
Roof Type Architectural Shingle
Accessibility None, Level Entry - Main
Attached Garage 2
Total Parking Spaces 2
Garage Y
Building
Lot Description Backs to Trees, Cul-de-sac, Front Yard, Landscaping, Level, No Thru Street, Partly Wooded, Private, Rear Yard, Rural, Secluded
Story 3+
Sewer Community Septic Tank, Private Septic Tank
Water Filter, Private, Well
Architectural Style Colonial
Level or Stories 3+
Additional Building Above Grade, Below Grade
New Construction N
Schools
Elementary Schools Bushy Park
Middle Schools Glenwood
High Schools Glenelg
School District Howard County Public School System
Others
Senior Community No
Tax ID 1404360338
Ownership Fee Simple
SqFt Source Assessor
Horse Property N
Special Listing Condition Standard
Read Less
Want to know what your home might be worth? Contact us for a FREE valuation!

Our team is ready to help you sell your home for the highest possible price ASAP

Bought with Karen L Marshall • Long & Foster Real Estate, Inc.





