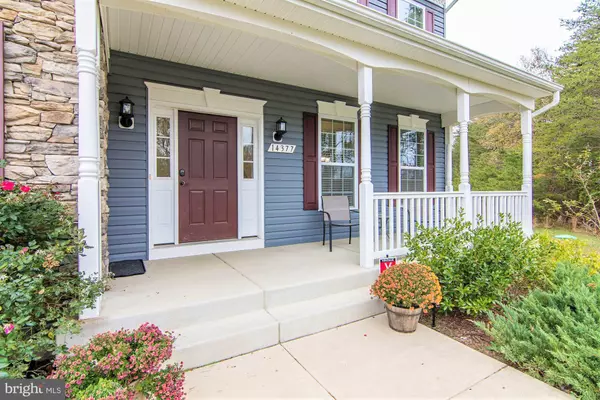$615,000
$615,000
For more information regarding the value of a property, please contact us for a free consultation.
14377 SHADOW RIDGE CT Hughesville, MD 20637
5 Beds
5 Baths
4,968 SqFt
Key Details
Sold Price $615,000
Property Type Single Family Home
Sub Type Detached
Listing Status Sold
Purchase Type For Sale
Square Footage 4,968 sqft
Price per Sqft $123
Subdivision Ridge Grove Estates
MLS Listing ID MDCH208534
Sold Date 04/24/20
Style Colonial
Bedrooms 5
Full Baths 4
Half Baths 1
HOA Fees $22/ann
HOA Y/N Y
Abv Grd Liv Area 3,454
Originating Board BRIGHT
Year Built 2016
Annual Tax Amount $7,400
Tax Year 2020
Lot Size 3.787 Acres
Acres 3.79
Property Description
Open House for today 2/29/2020 is cancelled. Over 5,000 square feet of finished space in this impeccably upgraded home in Hughesville. Stone accents and covered porch adorn the entry into your two story foyer with hard wood floors and dual stair case. If you love to cook this is your dream kitchen- gigantic wrap around island, stainless steel appliances, cook top and wall ovens, over-sized fridge, walk-in pantry, butler's hutch, and loads of cabinet space. Space for a large table completes your eat in kitchen which is situated next to your patio door for easy access to the rear deck and yard. Your back yard is nice and flat, perfect for a pool or basketball court! Upstairs there are 5 generous bedrooms and 4 full bathrooms. You will love your master bedroom with huge walk in closet and master bath suite. The master bath has upgraded tile work throughout, including in the glass and tile walk around spa shower with dual shower heads and soaking tub. Laundry is located on the upper level for your convenience. If you like to relax and have fun-this finished basement with bar and movie theater is for you!!! In addition to the recreation space and media room there is another full bathroom and finished room that could be a work out room , library space, or workshop. Situated on over 3 acres with a 2 car garage. This is a must see! Sellers are offering up to 3% in closing assistance with a full priced offer.
Location
State MD
County Charles
Zoning AC
Rooms
Basement Daylight, Full, Fully Finished, Heated, Improved, Interior Access, Outside Entrance, Sump Pump
Interior
Interior Features Bar, Breakfast Area, Ceiling Fan(s), Carpet, Chair Railings, Crown Moldings, Dining Area, Double/Dual Staircase, Family Room Off Kitchen, Formal/Separate Dining Room, Kitchen - Gourmet, Kitchen - Island, Kitchen - Table Space, Primary Bath(s), Pantry, Recessed Lighting, Bathroom - Soaking Tub, Sprinkler System, Store/Office, Bathroom - Stall Shower, Walk-in Closet(s), Wet/Dry Bar, Wood Floors
Hot Water Electric
Heating Central
Cooling Central A/C, Ceiling Fan(s)
Equipment Built-In Microwave, Cooktop, Dishwasher, Disposal, Dryer, Exhaust Fan, Oven - Wall, Washer, Stainless Steel Appliances, Refrigerator, Range Hood
Fireplace N
Appliance Built-In Microwave, Cooktop, Dishwasher, Disposal, Dryer, Exhaust Fan, Oven - Wall, Washer, Stainless Steel Appliances, Refrigerator, Range Hood
Heat Source Electric
Exterior
Garage Garage - Side Entry, Garage Door Opener
Garage Spaces 2.0
Waterfront N
Water Access N
Accessibility None
Parking Type Attached Garage, Driveway
Attached Garage 2
Total Parking Spaces 2
Garage Y
Building
Lot Description Level
Story 3+
Sewer Community Septic Tank, Private Septic Tank
Water Well
Architectural Style Colonial
Level or Stories 3+
Additional Building Above Grade, Below Grade
New Construction N
Schools
School District Charles County Public Schools
Others
Senior Community No
Tax ID 0908352856
Ownership Fee Simple
SqFt Source Estimated
Special Listing Condition Standard
Read Less
Want to know what your home might be worth? Contact us for a FREE valuation!

Our team is ready to help you sell your home for the highest possible price ASAP

Bought with Joni T Campbell • Redmond Realty & Consulting, LLC






