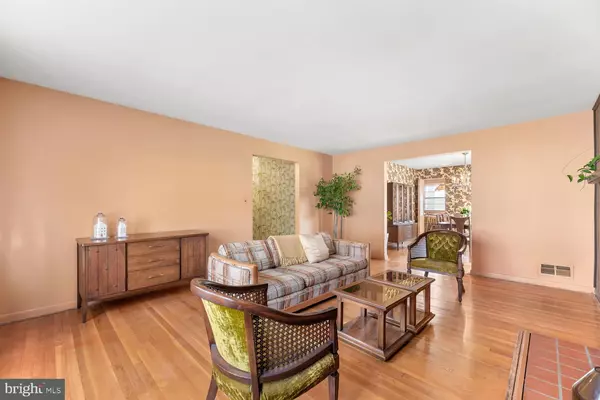$355,000
$355,000
For more information regarding the value of a property, please contact us for a free consultation.
305 GAILRIDGE RD Lutherville Timonium, MD 21093
4 Beds
3 Baths
2,157 SqFt
Key Details
Sold Price $355,000
Property Type Single Family Home
Sub Type Detached
Listing Status Sold
Purchase Type For Sale
Square Footage 2,157 sqft
Price per Sqft $164
Subdivision Valley Wood
MLS Listing ID MDBC490860
Sold Date 05/12/20
Style Ranch/Rambler
Bedrooms 4
Full Baths 2
Half Baths 1
HOA Y/N N
Abv Grd Liv Area 1,557
Originating Board BRIGHT
Year Built 1962
Annual Tax Amount $4,762
Tax Year 2020
Lot Size 0.270 Acres
Acres 0.27
Lot Dimensions 1.00 x
Property Description
Spacious, light-filled ranch home in the coveted ValleyWood subdivision. Solid and well cared for, this property has so much potential and is ready to be lived in while updates are made. Great flow to the rooms, gorgeous hardwood flooring, stainless steel appliances, separate dining room, plenty of space for a breakfast nook in the large kitchen which leads to a walk-in pantry. 3 bedrooms upstairs, with a full hallway bath and full master bath. Linen and coat closets in hallway. Expansive finished basement with a roomy workshop and solid work bench for home projects, abundant shelving and storage areas, including 2 smaller bonus rooms. There is a 4th bedroom with walk-in closet in the finished basement, a full laundry room and a half bath, along with a full family room and built-in cabinets; so much storage throughout. The property has a gas fireplace and a whole-house attic fan, as well as central A/C. A bright, windowed porch overlooks the flat, park-like yard with mature trees and a stream to the rear; extended length driveway. Just blocks away from Pinewood Elementary, a Blue Ribbon school. A gorgeous home in a quiet, established neighborhood. Check out a video walk through here https://www.youtube.com/watch?v=W8oOebMOLTE
Location
State MD
County Baltimore
Zoning RESIDENTIAL
Rooms
Basement Fully Finished
Main Level Bedrooms 3
Interior
Heating Forced Air
Cooling Central A/C
Flooring Hardwood, Carpet
Fireplaces Number 1
Fireplaces Type Gas/Propane
Equipment Stainless Steel Appliances, Cooktop, Oven - Single, Dishwasher
Fireplace Y
Appliance Stainless Steel Appliances, Cooktop, Oven - Single, Dishwasher
Heat Source Natural Gas
Exterior
Water Access N
View Panoramic, Creek/Stream
Accessibility None
Garage N
Building
Story 2
Sewer Public Sewer
Water Public
Architectural Style Ranch/Rambler
Level or Stories 2
Additional Building Above Grade, Below Grade
New Construction N
Schools
Elementary Schools Pinewood
Middle Schools Ridgely
High Schools Dulaney
School District Baltimore County Public Schools
Others
Senior Community No
Tax ID 04080807062280
Ownership Fee Simple
SqFt Source Assessor
Special Listing Condition Standard
Read Less
Want to know what your home might be worth? Contact us for a FREE valuation!

Our team is ready to help you sell your home for the highest possible price ASAP

Bought with Kathleen F Beadell • Long & Foster Real Estate, Inc.





