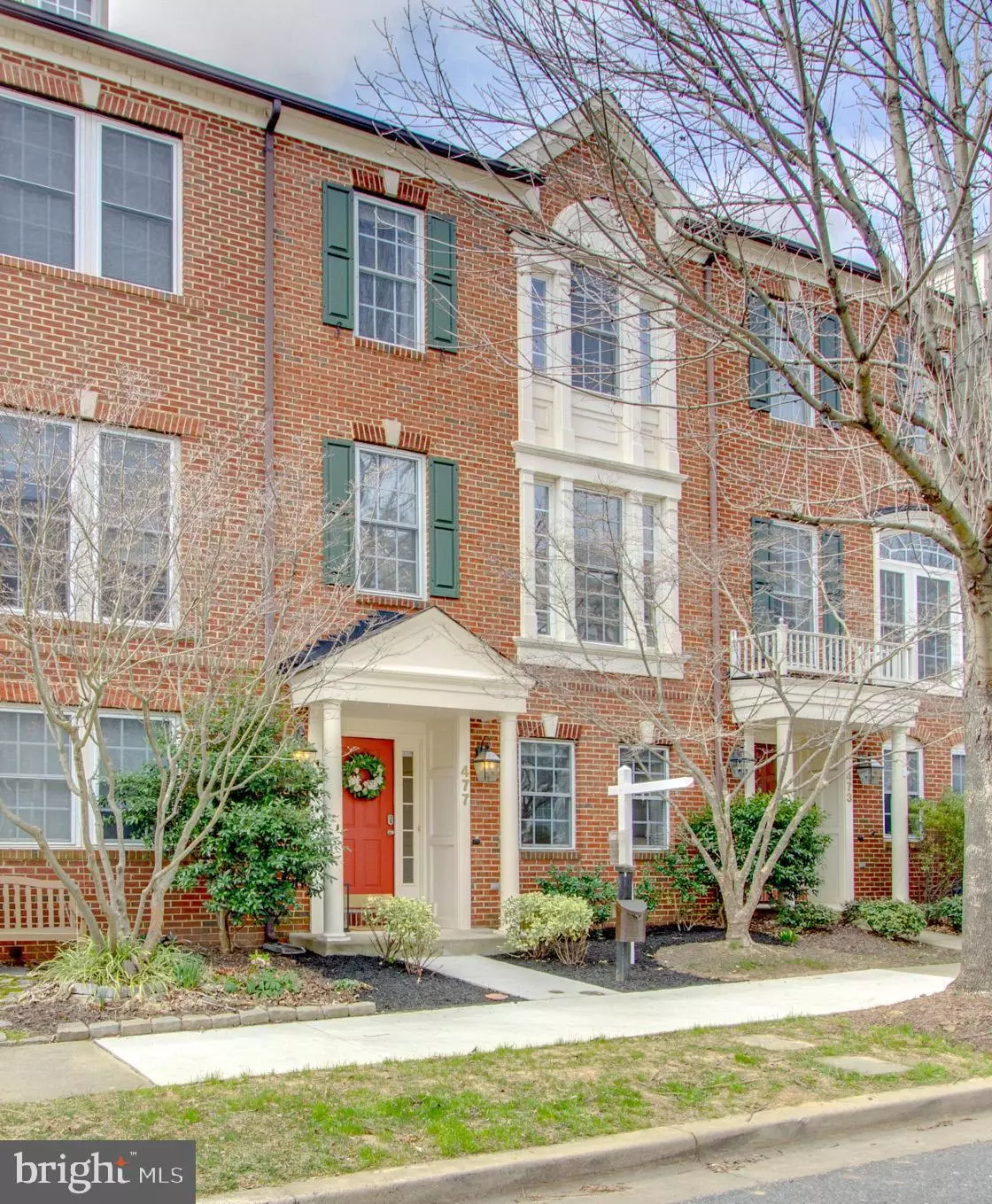$667,750
$675,750
1.2%For more information regarding the value of a property, please contact us for a free consultation.
477 LYNETTE ST Gaithersburg, MD 20878
4 Beds
3 Baths
2,334 SqFt
Key Details
Sold Price $667,750
Property Type Townhouse
Sub Type Interior Row/Townhouse
Listing Status Sold
Purchase Type For Sale
Square Footage 2,334 sqft
Price per Sqft $286
Subdivision Lakelands
MLS Listing ID MDMC700154
Sold Date 05/22/20
Style Traditional
Bedrooms 4
Full Baths 3
HOA Fees $100/mo
HOA Y/N Y
Abv Grd Liv Area 2,334
Originating Board BRIGHT
Year Built 2002
Annual Tax Amount $7,323
Tax Year 2020
Lot Size 1,950 Sqft
Acres 0.04
Property Description
Amazing opportunity to own this beautifully updated 2-car garage luxury townhome in the highly sought-after neighborhood of Lakelands, adjacent to Kentland and amazing amenities. Over $40,000 in updates! This specific floorplan rarely comes on the market. Property has been meticulously taken care of and is move-in ready. Updated gourmet kitchen to include quartz countertops, ceiling height cabinets, tile backsplash, under cabinet lighting, soft-closing drawers and cabinet doors, counter space galore with a peninsula and breakfast bar, high-end KitchenAid appliances with a 6-burner gas cooktop! Beautiful hardwood floors and neutral paint color throughout. New LED recess lights in kitchen and living room. Every outlet replaced. Outside offers a beautiful landscape/hardscape courtyard and a spacious deck -- perfect for enjoying your morning coffee or entertaining friends and family. This property is within walking distance of all the amenities Lakelands & Kentlands have to offer: parks, lakes, playgrounds, jogging/bike trails, pool, sports courts, shops, Whole Foods grocery store, restaurants, Starbucks, upscale movie theater, and more! Close to major commuter routes and bus stops. If you like to entertain, walk to amenities, enjoy restaurants, and enjoy the great outdoors, then this is for you! Don't miss out on the opportunity to make this gem your new home!Take a virtual tour of your new home here: https://tours.myhomesmedia.com/public/vtour/display/1560029?idx=1#!/
Location
State MD
County Montgomery
Zoning MXD
Rooms
Other Rooms Living Room, Primary Bedroom, Bedroom 2, Bedroom 3, Kitchen, Family Room, Bedroom 1, Primary Bathroom, Full Bath
Basement Daylight, Full, Front Entrance, Fully Finished, Walkout Level, Windows
Main Level Bedrooms 1
Interior
Interior Features Breakfast Area, Combination Kitchen/Dining, Dining Area, Entry Level Bedroom, Floor Plan - Open, Kitchen - Gourmet, Kitchen - Table Space, Primary Bath(s), Pantry, Recessed Lighting, Soaking Tub, Stall Shower, Tub Shower, Upgraded Countertops, Walk-in Closet(s), Wood Floors, Other
Heating Forced Air
Cooling Central A/C
Flooring Hardwood
Fireplaces Number 1
Fireplaces Type Corner, Fireplace - Glass Doors, Gas/Propane
Equipment Built-In Microwave, Cooktop, Dishwasher, Disposal, Exhaust Fan, Oven - Wall, Oven - Self Cleaning, Six Burner Stove, Stainless Steel Appliances, Refrigerator, Range Hood
Fireplace Y
Appliance Built-In Microwave, Cooktop, Dishwasher, Disposal, Exhaust Fan, Oven - Wall, Oven - Self Cleaning, Six Burner Stove, Stainless Steel Appliances, Refrigerator, Range Hood
Heat Source Natural Gas
Laundry Lower Floor
Exterior
Garage Garage Door Opener
Garage Spaces 2.0
Amenities Available Baseball Field, Basketball Courts, Bike Trail, Club House, Exercise Room, Fitness Center, Jog/Walk Path, Lake, Meeting Room, Party Room, Pool - Outdoor, Tennis Courts, Tot Lots/Playground
Waterfront N
Water Access N
Accessibility None
Parking Type Detached Garage, On Street
Total Parking Spaces 2
Garage Y
Building
Story 3+
Sewer Public Sewer
Water Public
Architectural Style Traditional
Level or Stories 3+
Additional Building Above Grade, Below Grade
New Construction N
Schools
Elementary Schools Rachel Carson
Middle Schools Lakelands Park
High Schools Quince Orchard
School District Montgomery County Public Schools
Others
HOA Fee Include Common Area Maintenance,Management,Pool(s),Recreation Facility,Reserve Funds,Snow Removal,Trash
Senior Community No
Tax ID 160903325487
Ownership Fee Simple
SqFt Source Assessor
Special Listing Condition Standard
Read Less
Want to know what your home might be worth? Contact us for a FREE valuation!

Our team is ready to help you sell your home for the highest possible price ASAP

Bought with Linda P Herring • Long & Foster Real Estate, Inc.


