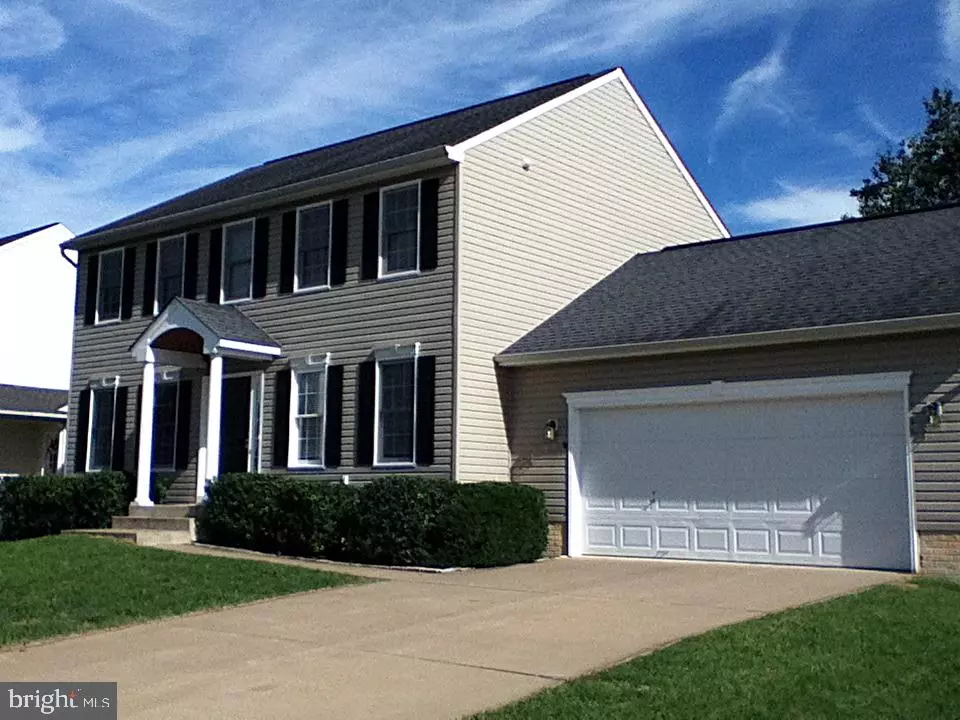$320,900
$320,900
For more information regarding the value of a property, please contact us for a free consultation.
11609 RIVER MEADOWS WAY Fredericksburg, VA 22408
4 Beds
2 Baths
1,926 SqFt
Key Details
Sold Price $320,900
Property Type Single Family Home
Sub Type Detached
Listing Status Sold
Purchase Type For Sale
Square Footage 1,926 sqft
Price per Sqft $166
Subdivision River Meadows
MLS Listing ID VASP221442
Sold Date 06/05/20
Style Colonial
Bedrooms 4
Full Baths 2
HOA Fees $44/qua
HOA Y/N Y
Abv Grd Liv Area 1,926
Originating Board BRIGHT
Year Built 2002
Annual Tax Amount $2,114
Tax Year 2019
Lot Size 8,800 Sqft
Acres 0.2
Property Description
A Fantastic Colonial Home In The Prestigious River Meadows Community Offers A 4 Bedroom 2.5 Bathroom With Large 2-Car Garage & Automatic Garage Door Opener. This Gorgeous Single Family Home Offers Gleaming Hardwood Floors In The Main Level Foyer Entrance, Half Bathroom & Hallway Area. Spacious 1,925+ S.F. Open Floor Plan To Include Formal Dining Room, Living Room, Breakfast Nook & Family Room With Gas Fireplace & Beautiful Wooden Mantel/Trim. Spacious Master Bedroom With Nice Ceiling Fan, Huge Walk-In Closet, Private Master Bathroom With Dual Sinks, Privacy Window, Separate Soaking Tub & Shower. Enjoy The Nice Large/Level Fenced Backyard With Stone Patio. All New Windows, HVAC System, Hot Water Heater, Garage Door, & Dishwasher Replaced Within The Last 4 Years! Unfinished Basement Features Rough-In For Full-Size Bathroom, Framing & Insulation Ready For Large Entertainment Area, Bedroom, & Plenty Of Storage Space! Take Advantage Of The Premium Lot/Location That Backs To Open Green Space. Community Is Convenient To Nearby Shopping, Schools, VRE Station, and Downtown Fredericksburg!
Location
State VA
County Spotsylvania
Zoning R2
Rooms
Other Rooms Living Room, Dining Room, Primary Bedroom, Bedroom 2, Bedroom 3, Bedroom 4, Kitchen, Family Room, Basement, Foyer, Bathroom 2, Primary Bathroom, Half Bath
Basement Heated, Rough Bath Plumb, Unfinished
Interior
Interior Features Carpet, Ceiling Fan(s), Chair Railings, Family Room Off Kitchen, Floor Plan - Open, Formal/Separate Dining Room, Kitchen - Eat-In, Kitchen - Island, Kitchen - Table Space, Tub Shower
Heating Central
Cooling Ceiling Fan(s), Central A/C
Flooring Carpet, Hardwood, Vinyl
Fireplaces Type Gas/Propane, Mantel(s), Wood
Equipment Built-In Microwave, Disposal, Exhaust Fan, Oven/Range - Electric, Refrigerator, Stove
Fireplace Y
Appliance Built-In Microwave, Disposal, Exhaust Fan, Oven/Range - Electric, Refrigerator, Stove
Heat Source Natural Gas
Exterior
Parking Features Garage - Front Entry, Garage Door Opener
Garage Spaces 2.0
Water Access N
Accessibility None
Attached Garage 2
Total Parking Spaces 2
Garage Y
Building
Story 3+
Sewer Public Sewer
Water Public
Architectural Style Colonial
Level or Stories 3+
Additional Building Above Grade, Below Grade
New Construction N
Schools
Elementary Schools Call School Board
Middle Schools Call School Board
High Schools Call School Board
School District Spotsylvania County Public Schools
Others
Senior Community No
Tax ID 25B6-73-
Ownership Fee Simple
SqFt Source Estimated
Acceptable Financing Cash, Conventional, FHA, VA, Other
Listing Terms Cash, Conventional, FHA, VA, Other
Financing Cash,Conventional,FHA,VA,Other
Special Listing Condition Standard
Read Less
Want to know what your home might be worth? Contact us for a FREE valuation!

Our team is ready to help you sell your home for the highest possible price ASAP

Bought with Barbara C Green • CTI Real Estate

