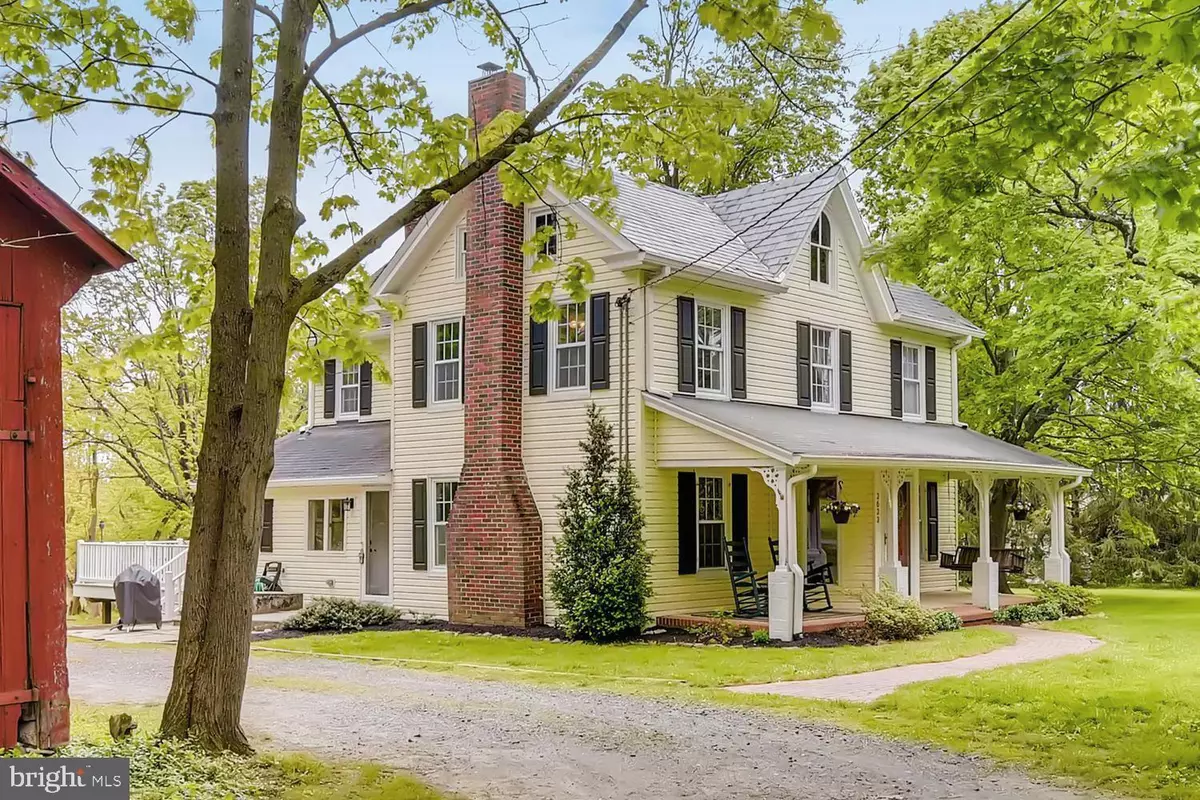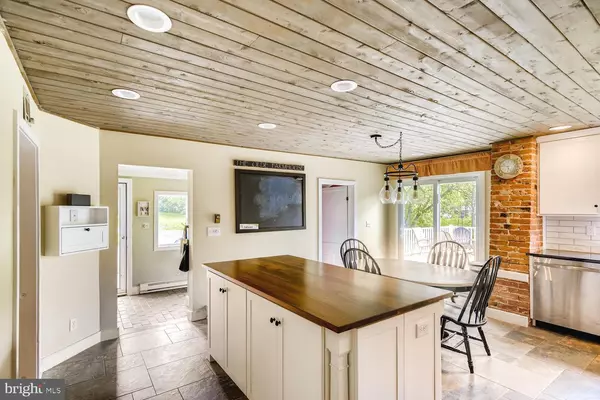$461,000
$445,000
3.6%For more information regarding the value of a property, please contact us for a free consultation.
3633 JARRETTSVILLE PIKE Monkton, MD 21111
3 Beds
3 Baths
2,376 SqFt
Key Details
Sold Price $461,000
Property Type Single Family Home
Sub Type Detached
Listing Status Sold
Purchase Type For Sale
Square Footage 2,376 sqft
Price per Sqft $194
Subdivision Jarrettsville
MLS Listing ID MDHR246428
Sold Date 06/30/20
Style Colonial
Bedrooms 3
Full Baths 3
HOA Fees $6/ann
HOA Y/N Y
Abv Grd Liv Area 2,376
Originating Board BRIGHT
Year Built 1860
Annual Tax Amount $3,163
Tax Year 2019
Lot Size 2.000 Acres
Acres 2.0
Property Description
Cira 1860, this beautifully renovated home, located in Monkton Maryland, has been meticulously and lovingly updated with spacious additions to create a warm and charming place to call home. You'll find the comfort and conveniences of a modern kitchen, updated baths and rich interior decor while enjoying the charm and architectural interest of years past! Everyone seems to gather in the kitchen... this amazing kitchen has a large island with black walnut top, granite counter tops, SS appliances and ample table area, providing beauty, warmth and a perfect space to gather. The separate 16'X12.5' Dining Room with the original wood flooring and striking mantel/fireplace is a Thanksgiving Day picture waiting to happen. The formal Living Room ,16'X12.5', has the original wood floors and 1800's charm. The Laundry Room, conveniently located between the kitchen and family room , is a generous 12'X8.5' area with loads of pantry storage space The two story addition, built in 2011, created a spacious 17'X17' Family Room complete with pellet stove, wood foors, recessed lighting and lots of natural sunlight. The upper level of the addition is the 19X17 Master Suite with vaulted ceiling, huge walk-in closet and an amazing Master Bathroom ! The spacious second Bedroom has two double closets. Third Bedroom has built-in shelving and a window seat! The upper level is freshly painted with new carpet in May this year. The covered front porch is the perfect spot for rockers or porch swing. The spacious, maintenance free back deck overlooks the amzingly private and peaceful backyard and unique stone foundation and silo ruins. Enjoy the fire pit area or fun horse shoe pit! Dance outside on the cement floor of the old (now gone) farm building. You'll love all two acres of mature trees, perennials, sports & entertaining space and the wonderful privacy!
Location
State MD
County Harford
Zoning RR
Rooms
Other Rooms Living Room, Dining Room, Primary Bedroom, Bedroom 2, Kitchen, Family Room, Basement, Foyer, Laundry, Storage Room, Bathroom 1, Bathroom 2, Bathroom 3, Primary Bathroom
Basement Poured Concrete, Outside Entrance
Interior
Heating Zoned
Cooling Central A/C, Ceiling Fan(s)
Flooring Wood, Tile/Brick, Ceramic Tile, Carpet
Fireplaces Number 2
Fireplaces Type Mantel(s), Other
Equipment Built-In Range, Dishwasher, Dryer, Refrigerator, Stainless Steel Appliances, Stove, Washer, Built-In Microwave
Fireplace Y
Window Features Double Hung,Casement,Replacement,Screens
Appliance Built-In Range, Dishwasher, Dryer, Refrigerator, Stainless Steel Appliances, Stove, Washer, Built-In Microwave
Heat Source Electric
Laundry Main Floor
Exterior
Exterior Feature Deck(s), Porch(es), Roof
Garage Spaces 9.0
Carport Spaces 1
Fence Partially, Privacy
Amenities Available Picnic Area
Waterfront N
Water Access N
Roof Type Asbestos Shingle,Slate
Accessibility None
Porch Deck(s), Porch(es), Roof
Parking Type Driveway, Detached Carport
Total Parking Spaces 9
Garage N
Building
Lot Description Cleared, Landscaping, Rear Yard, Front Yard, Rural, Secluded, SideYard(s)
Story 2
Sewer Community Septic Tank, Private Septic Tank
Water Well
Architectural Style Colonial
Level or Stories 2
Additional Building Above Grade, Below Grade
Structure Type Dry Wall,Plaster Walls
New Construction N
Schools
School District Harford County Public Schools
Others
HOA Fee Include Recreation Facility
Senior Community No
Tax ID 1304030737
Ownership Fee Simple
SqFt Source Estimated
Special Listing Condition Standard
Read Less
Want to know what your home might be worth? Contact us for a FREE valuation!

Our team is ready to help you sell your home for the highest possible price ASAP

Bought with Kimberly R Letschin • Long & Foster Real Estate, Inc.






