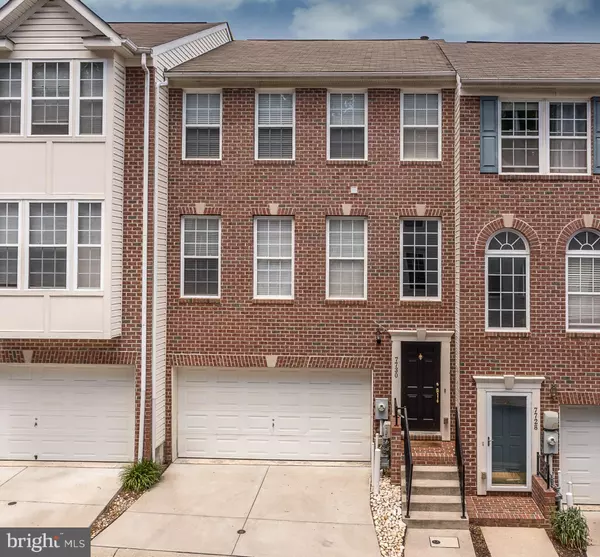$330,000
$355,000
7.0%For more information regarding the value of a property, please contact us for a free consultation.
7730 VALLEY OAK DR #85 Elkridge, MD 21075
3 Beds
4 Baths
2,056 SqFt
Key Details
Sold Price $330,000
Property Type Condo
Sub Type Condo/Co-op
Listing Status Sold
Purchase Type For Sale
Square Footage 2,056 sqft
Price per Sqft $160
Subdivision Waters Edge
MLS Listing ID MDHW280150
Sold Date 07/08/20
Style Colonial
Bedrooms 3
Full Baths 2
Half Baths 2
Condo Fees $238/mo
HOA Y/N N
Abv Grd Liv Area 2,056
Originating Board BRIGHT
Year Built 2006
Annual Tax Amount $3,835
Tax Year 2019
Property Description
Welcome home to 7730 Valley Oak Drive! This immaculate 2-car garage townhome is completely move-in ready, with beautiful updates throughout. The oversized living room is perfect for entertaining, and seamlessly flows through the open concept main level. The fully-updated kitchen features gorgeous granite countertops, newer stainless steel appliances, and a large island. Just imagine enjoying your morning cup of coffee on the rear Trex deck. At the end of the day, head upstairs to the spacious master suite with luxurious master bathroom and large walk-in closet. The upper level also has a two additional bedrooms, one with another walk-in closet, and a second updated full bathroom. The finished lower level is currently being used as a workout space, but would also make a great a family room, office, or a potential 4th bedroom - the possibilities are endless! This home also includes a new washer and dryer! Enjoy maintenance free living and a community full of amenities, including a clubhouse and community pool. This home will not last long - make your offer today!
Location
State MD
County Howard
Zoning RMH
Interior
Hot Water Natural Gas
Heating Forced Air
Cooling Central A/C
Heat Source Natural Gas
Exterior
Garage Garage - Front Entry
Garage Spaces 2.0
Amenities Available Club House, Common Grounds, Pool - Outdoor, Tot Lots/Playground
Waterfront N
Water Access N
Accessibility None
Parking Type Attached Garage
Attached Garage 2
Total Parking Spaces 2
Garage Y
Building
Story 3
Sewer Public Sewer
Water Public
Architectural Style Colonial
Level or Stories 3
Additional Building Above Grade, Below Grade
New Construction N
Schools
School District Howard County Public School System
Others
HOA Fee Include Lawn Maintenance,Pool(s),Snow Removal,Common Area Maintenance,Other
Senior Community No
Tax ID 1401306715
Ownership Condominium
Acceptable Financing Cash, FHA, VA, Conventional, Other
Listing Terms Cash, FHA, VA, Conventional, Other
Financing Cash,FHA,VA,Conventional,Other
Special Listing Condition Standard
Read Less
Want to know what your home might be worth? Contact us for a FREE valuation!

Our team is ready to help you sell your home for the highest possible price ASAP

Bought with James Elbert Nicholson III • Keller Williams Realty Centre






