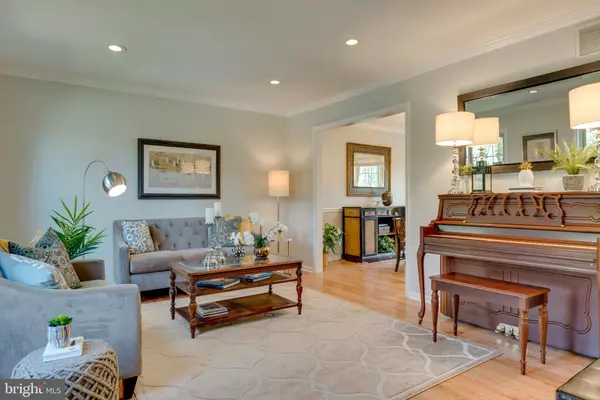$607,000
$620,000
2.1%For more information regarding the value of a property, please contact us for a free consultation.
527 BROADNECK RD Annapolis, MD 21409
4 Beds
4 Baths
3,166 SqFt
Key Details
Sold Price $607,000
Property Type Single Family Home
Sub Type Detached
Listing Status Sold
Purchase Type For Sale
Square Footage 3,166 sqft
Price per Sqft $191
Subdivision Briarwood
MLS Listing ID MDAA430954
Sold Date 07/10/20
Style Colonial
Bedrooms 4
Full Baths 3
Half Baths 1
HOA Fees $4/ann
HOA Y/N Y
Abv Grd Liv Area 2,458
Originating Board BRIGHT
Year Built 1988
Annual Tax Amount $5,422
Tax Year 2020
Lot Size 0.504 Acres
Acres 0.5
Property Description
Gorgeous renovated sunlit home with huge yard!Tastefully updated kitchen with stainless, granite, breakfast bar opens to table space and lovely family room with fireplace. Two different sets of French doors lead outside from the family room-one to fun balcony at front of the house and the other to 4 years young 200+ sq ft deck and incredible half acre backyard. Enjoy gleaming, new in '18 wood floors on the first level and just installed neutral carpet that blankets the upstairs bedrooms. The perfect master suite retreat features an outstanding just renovated spa bath with soaking tub, shower with thermostatic panel, double sink, water closet and smart build-ins. Barn door leads to 14X 6 foot master walk-in closet. Especially nice lower level is an excellent retreat for any kind of recreation and features a 18X25 great room w/kitchenette, a 10X12 den and even a beautiful full bath. Convenient walkout steps from lower level to the yard. This perfectly appointed house has crown molding, recessed lighting, first floor laundry, good storage/closets and attached two car garage. Exceptionally well located, home is a few blocks to Windsor Farm Elementary, The Andy Smith Equestrian Center and Broadneck Park. Easy to see! Every effort made to accommodate!
Location
State MD
County Anne Arundel
Zoning R2
Rooms
Other Rooms Living Room, Dining Room, Primary Bedroom, Bedroom 2, Bedroom 3, Bedroom 4, Kitchen, Family Room, Den, Breakfast Room, Laundry, Recreation Room, Storage Room, Bathroom 1, Bathroom 2, Primary Bathroom, Half Bath
Basement Fully Finished, Heated, Full, Improved, Connecting Stairway, Walkout Stairs, Rear Entrance, Outside Entrance, Interior Access
Interior
Interior Features Family Room Off Kitchen, Floor Plan - Open, Formal/Separate Dining Room, Kitchen - Eat-In, Primary Bath(s), Recessed Lighting, Soaking Tub, Stall Shower, Walk-in Closet(s), Wood Floors, Breakfast Area, Built-Ins, Carpet, Ceiling Fan(s), Chair Railings, Crown Moldings
Hot Water Electric
Heating Heat Pump(s)
Cooling Central A/C, Ceiling Fan(s)
Flooring Wood, Carpet, Tile/Brick
Fireplaces Number 1
Fireplaces Type Brick
Equipment Refrigerator, Washer - Front Loading, Dryer - Front Loading, Dryer - Electric, Dishwasher, Oven - Self Cleaning, Oven - Double, Oven - Wall, Oven/Range - Electric, Stainless Steel Appliances
Fireplace Y
Appliance Refrigerator, Washer - Front Loading, Dryer - Front Loading, Dryer - Electric, Dishwasher, Oven - Self Cleaning, Oven - Double, Oven - Wall, Oven/Range - Electric, Stainless Steel Appliances
Heat Source Electric
Laundry Main Floor
Exterior
Garage Garage - Front Entry, Inside Access, Garage Door Opener
Garage Spaces 6.0
Amenities Available Common Grounds
Waterfront N
Water Access N
Roof Type Asbestos Shingle
Accessibility Other
Parking Type Attached Garage, Driveway
Attached Garage 2
Total Parking Spaces 6
Garage Y
Building
Lot Description Backs to Trees, Cleared, Level, Open, Premium
Story 3
Sewer Septic Exists
Water Public
Architectural Style Colonial
Level or Stories 3
Additional Building Above Grade, Below Grade
New Construction N
Schools
Elementary Schools Windsor Farm
Middle Schools Severn River
High Schools Broadneck
School District Anne Arundel County Public Schools
Others
HOA Fee Include Common Area Maintenance
Senior Community No
Tax ID 020313690036881
Ownership Fee Simple
SqFt Source Assessor
Special Listing Condition Standard
Read Less
Want to know what your home might be worth? Contact us for a FREE valuation!

Our team is ready to help you sell your home for the highest possible price ASAP

Bought with Bob A Mikelskas • Rosario Realty






