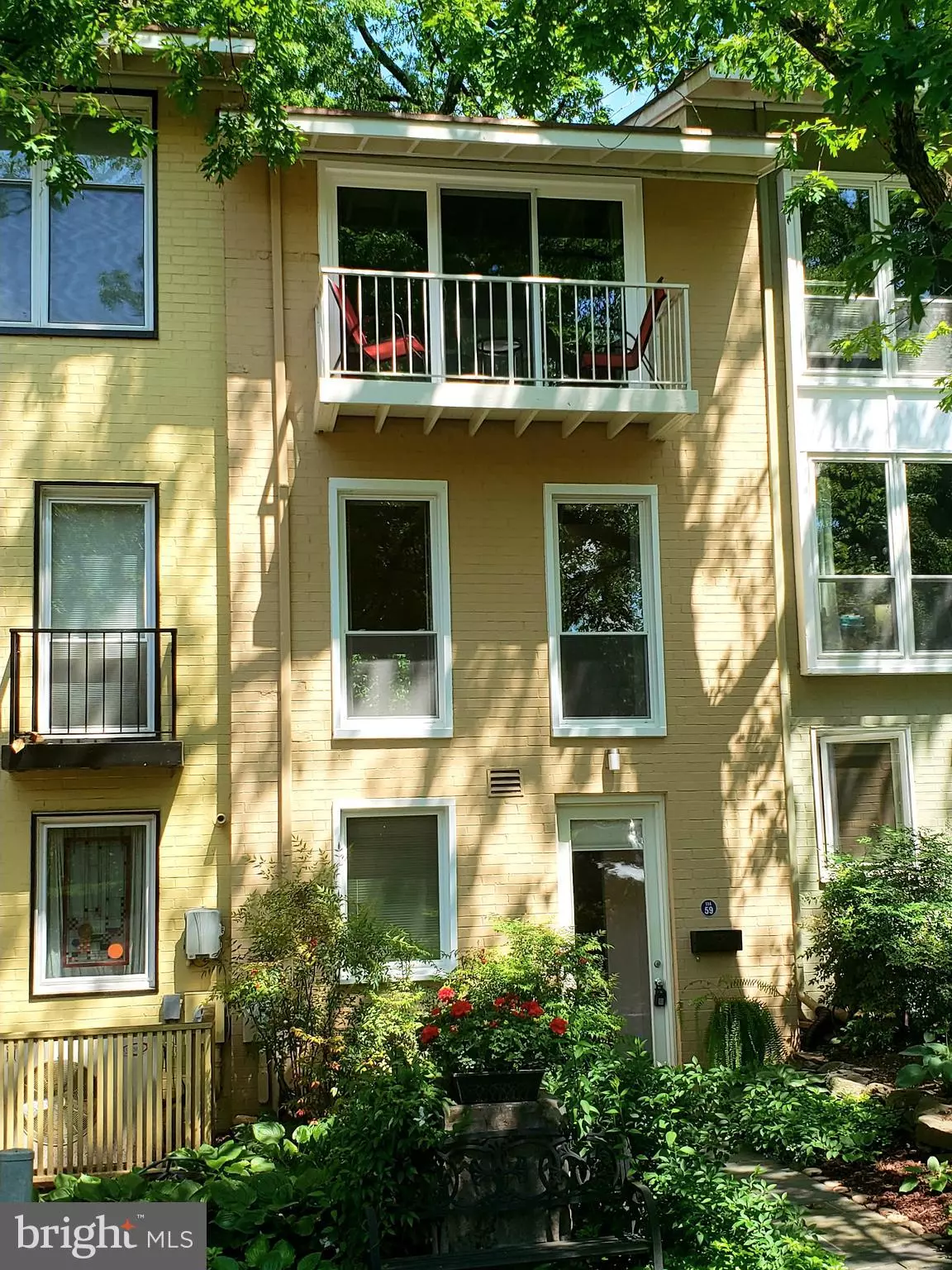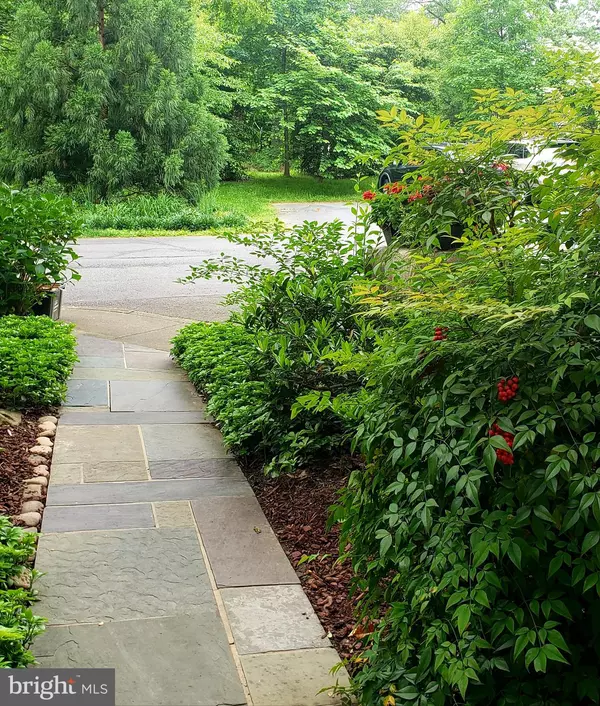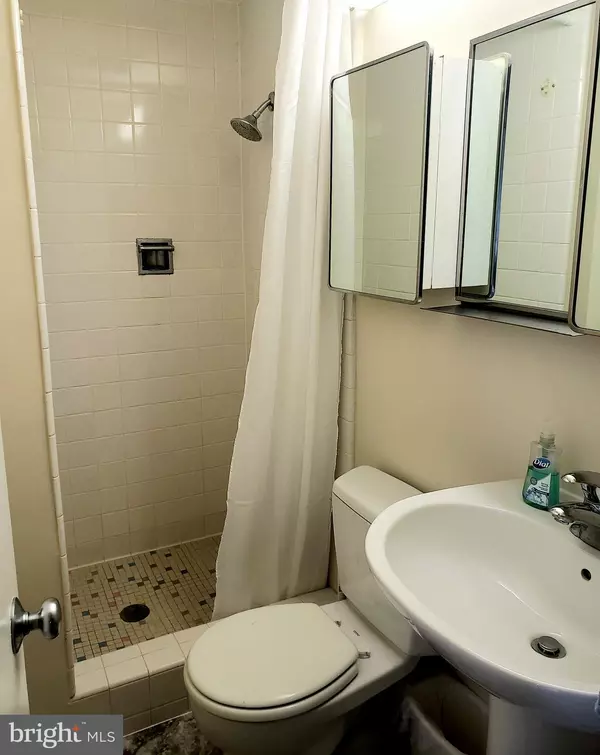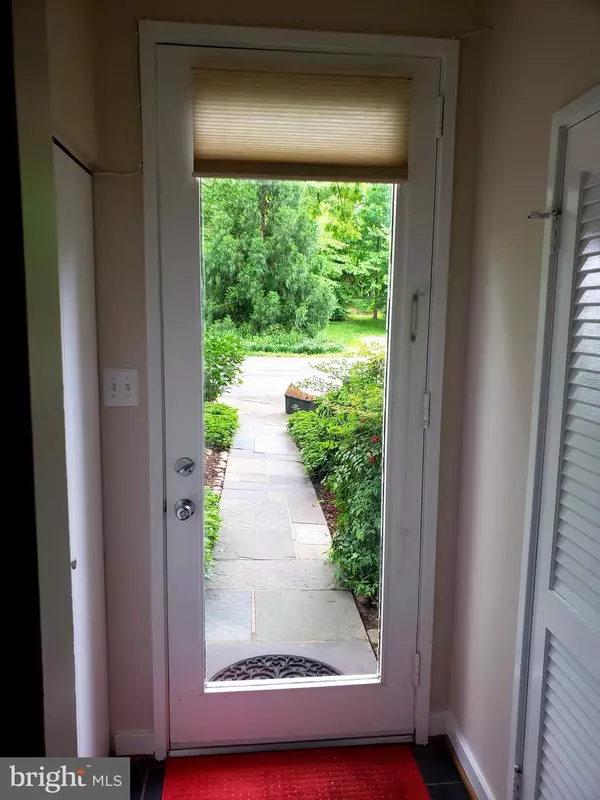$500,000
$500,000
For more information regarding the value of a property, please contact us for a free consultation.
11459 WATERVIEW CLUSTER Reston, VA 20190
2 Beds
2 Baths
1,530 SqFt
Key Details
Sold Price $500,000
Property Type Townhouse
Sub Type Interior Row/Townhouse
Listing Status Sold
Purchase Type For Sale
Square Footage 1,530 sqft
Price per Sqft $326
Subdivision Waterview
MLS Listing ID VAFX1135170
Sold Date 07/17/20
Style Contemporary
Bedrooms 2
Full Baths 2
HOA Fees $184/qua
HOA Y/N Y
Abv Grd Liv Area 1,530
Originating Board BRIGHT
Year Built 1965
Annual Tax Amount $5,270
Tax Year 2020
Lot Size 1,129 Sqft
Acres 0.03
Property Description
**** PRICE REDUCTION **** Impeccably maintained 2 Bedroom, 2 Bath townhome in Waterview Cluster, one of the first communities in Reston designed by award-winning architect Chloethiel Smith. This all-brick, mid-century modern home is filled with sunlight entering through 3 skylights on the upper level and all new (as of 2017) energy efficient, vinyl clad, double paned windows and sliding glass doors. The home features beautiful hardwood flooring and stairs throughout all of which were refinished in 2016. Floor-to-ceiling sliding glass doors in the dining room and front bedroom lead to a rear deck with a lush view of community woodlands and a front deck overlooking the front yard, street and more woodland. Sliding glass Dining Room door leads to a private, semi-enclosed courtyard with bricked patio. Both Bathrooms have been Tastefully Updated within the past year. Spacious modern Maple and Granite Galley Kitchen. Water privileges at the Waterview Cluster Marina include a beach and picnic area. Walk to the pool and to Lake Anne Plaza for shopping, restaurants, summer concerts, Reston Community Center and Saturday Farmers Market. Just 2 miles to the Wiehle Avenue Silver Line Metro Station and 1.4 miles to Reston Town Center. When viewing the home with your Realtor please be considerate of the owner and do your best to avoid touching surfaces or contents of the home during the current Covid situation. Thank You!
Location
State VA
County Fairfax
Zoning R
Rooms
Main Level Bedrooms 2
Interior
Interior Features Ceiling Fan(s), Dining Area, Kitchen - Galley, Kitchen - Gourmet, Skylight(s), Upgraded Countertops, Wood Floors
Hot Water Electric
Heating Forced Air
Cooling Central A/C
Flooring Hardwood
Equipment Dishwasher, Disposal, Dryer, Exhaust Fan, Icemaker, Microwave, Range Hood, Refrigerator, Stove, Washer, Water Heater
Fireplace N
Window Features Double Pane,Energy Efficient,Skylights
Appliance Dishwasher, Disposal, Dryer, Exhaust Fan, Icemaker, Microwave, Range Hood, Refrigerator, Stove, Washer, Water Heater
Heat Source Natural Gas
Laundry Washer In Unit, Has Laundry, Lower Floor
Exterior
Amenities Available Common Grounds, Jog/Walk Path, Lake, Pool - Outdoor, Recreational Center, Tot Lots/Playground, Water/Lake Privileges
Water Access N
View Trees/Woods
Roof Type Metal
Accessibility None
Garage N
Building
Lot Description Backs - Open Common Area, Backs - Parkland, Backs to Trees, No Thru Street
Story 3
Sewer Public Sewer
Water Public
Architectural Style Contemporary
Level or Stories 3
Additional Building Above Grade, Below Grade
New Construction N
Schools
School District Fairfax County Public Schools
Others
HOA Fee Include Common Area Maintenance,Management,Recreation Facility,Reserve Funds,Snow Removal,Trash,Other
Senior Community No
Tax ID 0172 11110060
Ownership Fee Simple
SqFt Source Assessor
Acceptable Financing Cash, Conventional, FHA, VA
Listing Terms Cash, Conventional, FHA, VA
Financing Cash,Conventional,FHA,VA
Special Listing Condition Standard
Read Less
Want to know what your home might be worth? Contact us for a FREE valuation!

Our team is ready to help you sell your home for the highest possible price ASAP

Bought with Jon Hitchcock • Samson Properties





