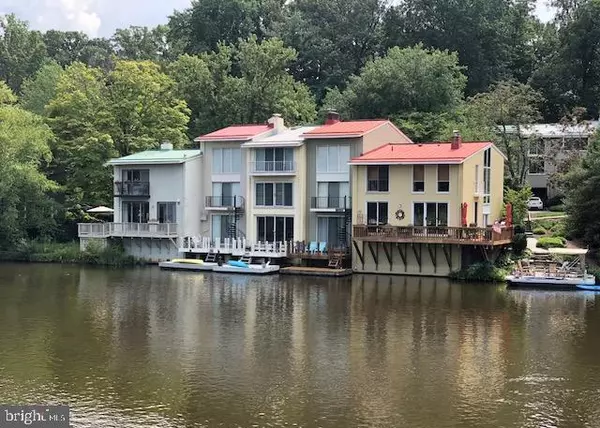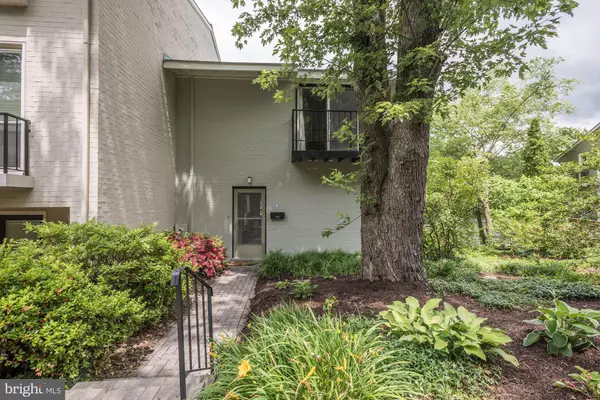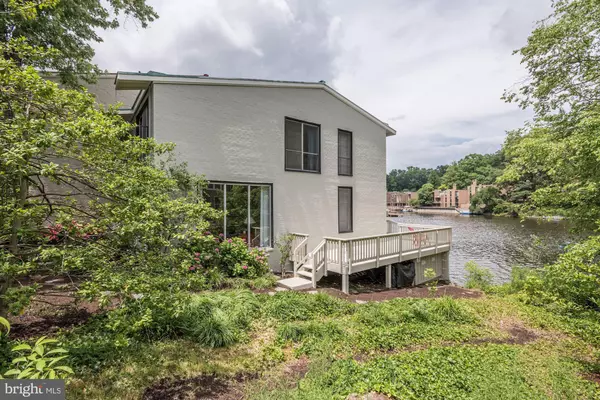$795,000
$795,000
For more information regarding the value of a property, please contact us for a free consultation.
11424 WATERVIEW CLUSTER Reston, VA 20190
3 Beds
3 Baths
1,702 SqFt
Key Details
Sold Price $795,000
Property Type Townhouse
Sub Type Interior Row/Townhouse
Listing Status Sold
Purchase Type For Sale
Square Footage 1,702 sqft
Price per Sqft $467
Subdivision Waterview
MLS Listing ID VAFX1130890
Sold Date 07/22/20
Style Contemporary
Bedrooms 3
Full Baths 2
Half Baths 1
HOA Fees $191/mo
HOA Y/N Y
Abv Grd Liv Area 1,702
Originating Board BRIGHT
Year Built 1965
Annual Tax Amount $8,312
Tax Year 2020
Lot Size 2,811 Sqft
Acres 0.06
Property Description
Live the lake lifestyle Reston is famous for - LIVE WORK PLAY - in this sensational waterfront end townhouse in Reston's first and most sought after community of Waterview Cluster. House is in move-in condition and offers spectacular views up and down the lake, fountain and the plaza. Walk or boat to shops, restaurants, concerts, and the areas best farmers market. Parque flooring on the main level, and beautiful hardwood floors upstairs. Floor to ceiling windows and sliding glass doors bring the outdoors in. White kitchen and neutral paint colors. Wood burning fireplace warms the living room. Upstairs you will find 3 bedrooms with vaulted ceilings, and two full baths. You cannot beat the location and water view of this very special home that is known to be one of Robert E. Simon's favorites. The exterior was just painted, yard just landscaped, and it's ready for its new owner. Whoever buys this house will be purchasing part of Reston's history.
Location
State VA
County Fairfax
Zoning 370
Rooms
Other Rooms Living Room, Dining Room, Primary Bedroom, Bedroom 2, Bedroom 3, Kitchen, Bathroom 2, Full Bath, Half Bath
Interior
Interior Features Ceiling Fan(s), Combination Dining/Living, Dining Area, Kitchen - Galley, Recessed Lighting, Tub Shower, Window Treatments, Wood Floors
Hot Water Natural Gas
Heating Forced Air
Cooling Central A/C
Fireplaces Number 1
Fireplaces Type Fireplace - Glass Doors, Wood
Equipment Built-In Microwave, Dishwasher, Disposal, Dryer, Built-In Range, Exhaust Fan, Microwave, Oven/Range - Gas, Refrigerator, Stove, Washer, Water Heater
Fireplace Y
Window Features Sliding
Appliance Built-In Microwave, Dishwasher, Disposal, Dryer, Built-In Range, Exhaust Fan, Microwave, Oven/Range - Gas, Refrigerator, Stove, Washer, Water Heater
Heat Source Natural Gas
Laundry Main Floor
Exterior
Exterior Feature Deck(s), Balcony
Utilities Available Under Ground
Amenities Available Common Grounds, Jog/Walk Path, Pool - Outdoor, Soccer Field, Swimming Pool, Tennis Courts, Tot Lots/Playground, Water/Lake Privileges
Water Access Y
Water Access Desc Fishing Allowed,Canoe/Kayak,Boat - Electric Motor Only
View Lake, Panoramic
Accessibility None
Porch Deck(s), Balcony
Garage N
Building
Lot Description Premium, Landscaping, No Thru Street
Story 2
Sewer Public Sewer
Water Public
Architectural Style Contemporary
Level or Stories 2
Additional Building Above Grade, Below Grade
New Construction N
Schools
Elementary Schools Lake Anne
Middle Schools Hughes
High Schools South Lakes
School District Fairfax County Public Schools
Others
HOA Fee Include Management
Senior Community No
Tax ID 0172 11150077
Ownership Fee Simple
SqFt Source Assessor
Acceptable Financing Conventional, Cash, VA
Listing Terms Conventional, Cash, VA
Financing Conventional,Cash,VA
Special Listing Condition Standard
Read Less
Want to know what your home might be worth? Contact us for a FREE valuation!

Our team is ready to help you sell your home for the highest possible price ASAP

Bought with Karen Ann Ryan • Long & Foster Real Estate, Inc.





