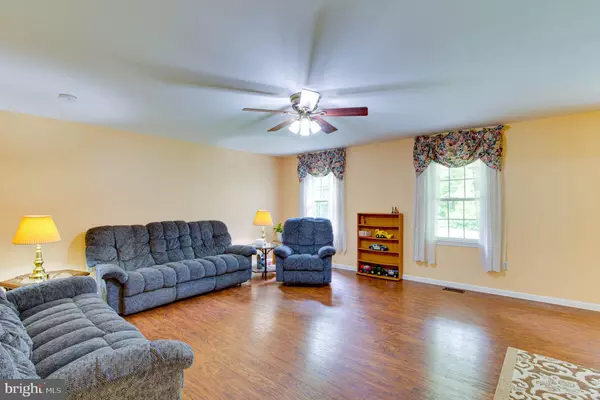$375,000
$375,000
For more information regarding the value of a property, please contact us for a free consultation.
19134 DUPONT LN Jeffersonton, VA 22724
3 Beds
2 Baths
1,778 SqFt
Key Details
Sold Price $375,000
Property Type Single Family Home
Sub Type Detached
Listing Status Sold
Purchase Type For Sale
Square Footage 1,778 sqft
Price per Sqft $210
Subdivision None Available
MLS Listing ID VACU141654
Sold Date 07/27/20
Style Ranch/Rambler
Bedrooms 3
Full Baths 2
HOA Y/N N
Abv Grd Liv Area 1,778
Originating Board BRIGHT
Year Built 2003
Annual Tax Amount $2,148
Tax Year 2019
Lot Size 3.200 Acres
Acres 3.2
Property Description
Welcome home to your private getaway! Charming single-family home situated on a 3.2-acre lot surrounded by trees. This home has been well maintained and cared for. The main living area offers a large master bedroom with a master bathroom, two great sized spare bedrooms, a full bath, a separate dining room, a kitchen, a big pantry, and a large family room. In addition to the main living area, the full basement offers an abundance of extra space. The large lot has plenty of space to garden and explore the great outdoors. Start the day off right by enjoying your morning coffee on the porch swing while listening to the birds' chirp. This home offers privacy and yet not far from shopping, Warrenton with its restaurants, golf courses, wineries, and more!
Location
State VA
County Culpeper
Zoning A1
Rooms
Other Rooms Dining Room, Kitchen, Family Room, Basement
Basement Full, Rough Bath Plumb, Walkout Level, Windows, Interior Access
Main Level Bedrooms 3
Interior
Interior Features Ceiling Fan(s), Walk-in Closet(s), Pantry, Primary Bath(s), Kitchen - Country, Formal/Separate Dining Room, Floor Plan - Traditional
Hot Water Electric, Wood
Heating Heat Pump(s)
Cooling Central A/C
Equipment Built-In Microwave, Oven/Range - Electric, Refrigerator, Dishwasher, Washer, Dryer
Fireplace N
Appliance Built-In Microwave, Oven/Range - Electric, Refrigerator, Dishwasher, Washer, Dryer
Heat Source Electric, Other
Laundry Basement
Exterior
Exterior Feature Porch(es)
Water Access N
View Garden/Lawn, Trees/Woods
Street Surface Gravel
Accessibility None
Porch Porch(es)
Garage N
Building
Lot Description Backs to Trees, Cleared, Cul-de-sac, Front Yard, No Thru Street, Partly Wooded, Private, Secluded, Trees/Wooded
Story 1
Sewer On Site Septic
Water Well
Architectural Style Ranch/Rambler
Level or Stories 1
Additional Building Above Grade, Below Grade
New Construction N
Schools
Elementary Schools Emerald Hill
Middle Schools Culpeper
High Schools Culpeper County
School District Culpeper County Public Schools
Others
Senior Community No
Tax ID 15- - - -53G2
Ownership Fee Simple
SqFt Source Estimated
Special Listing Condition Standard
Read Less
Want to know what your home might be worth? Contact us for a FREE valuation!

Our team is ready to help you sell your home for the highest possible price ASAP

Bought with Amanda Alliger • Vylla Home





