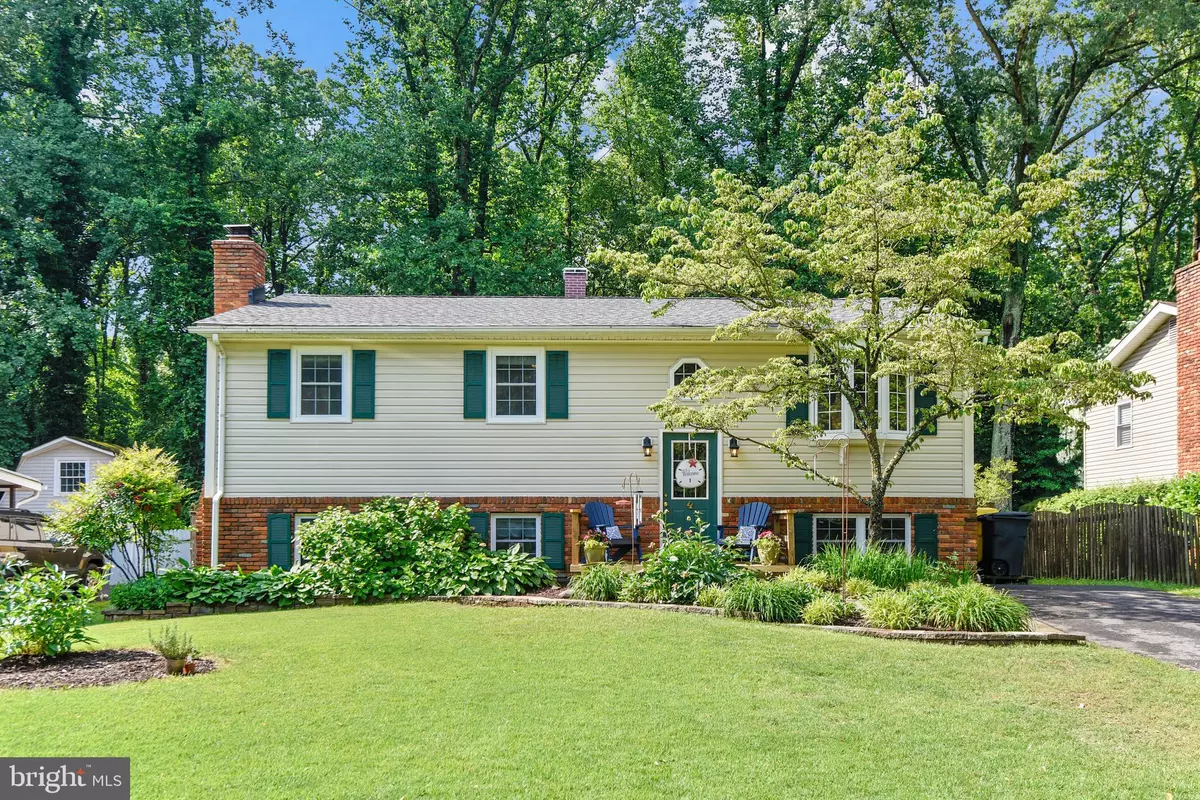$472,000
$465,000
1.5%For more information regarding the value of a property, please contact us for a free consultation.
791 ROLLING VIEW DR Annapolis, MD 21409
4 Beds
3 Baths
2,416 SqFt
Key Details
Sold Price $472,000
Property Type Single Family Home
Sub Type Detached
Listing Status Sold
Purchase Type For Sale
Square Footage 2,416 sqft
Price per Sqft $195
Subdivision Cape St Claire
MLS Listing ID MDAA436484
Sold Date 07/31/20
Style Split Foyer
Bedrooms 4
Full Baths 3
HOA Y/N Y
Abv Grd Liv Area 1,616
Originating Board BRIGHT
Year Built 1976
Annual Tax Amount $4,577
Tax Year 2019
Lot Size 0.306 Acres
Acres 0.31
Property Description
This is what you have been waiting for!!! Not just any split foyer but a WOW house! Super surprise when you walk in and are graced with a large foyer and everything open and airy all on a no-through street! And large, did I mention the additions? There is a Sunroom Addition, Master Bedroom/Bath addition and the additional space in the basement level which brings the total of this home over 3200 sf! The kitchen is huge and beautiful! 42" maple cabinets, granite counters, stainless appliances, wine rack, double wall oven, overhead vent fan, great pantry and hardwood floors which opens onto a beautiful sunroom addition with cathedral ceilings! Such a great place to hang out or entertain while in the kitchen! Hardwood floors also grace the living room, dining room, kitchen, sunroom, hallway and master bedroom! The Master Bedroom is huge and has a cathedral ceiling and a ceiling fan so you can cool off on those hot evenings! Of course, there is a walk-in closet, remodeled Master Bath with dual vanities and access to the deck from the bedroom! The roof is an Architectural Roof which was just replaced two years ago! Brand New Carpet is in all the bedrooms and downstairs! The basement has a wood burning stove to keep you warm when it's cold outside! Bedroom in lower level is a true bedroom with full size windows and a nice size closet! What is hidden in the unfinished space in the lower level?? An amazing workshop and laundry area! Four year new oil tank. Driveway was paved over concrete. Water Pressure Tank was replaced approximately four years ago. Whole House Salt System and Whole House Filter! Awesome water privileged community with beach, boat ramp, membership pool (Seller has a pool bond that she will offer to buyer first); picnic areas, and so many other amenities! Community has boat slips but there is a waiting list. HMS Warranty Provided for Buyer! Please follow Covid-19 guidelines including wearing a mask at all times, no more than 3 people at the property at a time including the agent and two buyers. No children can come in the property. Shoe Booties will be provided at the property. Please sanitize and/or wear gloves. Bathrooms cannot be used. Covid-19 Rules also require buyers to view the photos and tour of property (click on movie camera icon) and drive by to make sure you like the area, etc. before making appointment. Thank you for following the Covid-19 rules and we will all stay safe!
Location
State MD
County Anne Arundel
Zoning R5
Rooms
Other Rooms Living Room, Dining Room, Primary Bedroom, Bedroom 2, Bedroom 3, Bedroom 4, Kitchen, Family Room, Sun/Florida Room, Recreation Room, Bathroom 2, Bathroom 3, Primary Bathroom
Basement Daylight, Full, Connecting Stairway, Partially Finished, Rear Entrance, Sump Pump, Space For Rooms, Walkout Level, Windows, Workshop
Interior
Interior Features Carpet, Ceiling Fan(s), Dining Area, Floor Plan - Open, Kitchen - Gourmet, Kitchen - Island, Primary Bath(s), Pantry, Recessed Lighting, Tub Shower, Upgraded Countertops, Walk-in Closet(s), Window Treatments, Wood Floors, Wood Stove
Hot Water Electric
Heating Forced Air
Cooling Ceiling Fan(s), Central A/C
Flooring Carpet, Ceramic Tile, Hardwood, Other
Fireplaces Number 1
Fireplaces Type Brick, Wood, Insert
Equipment Cooktop, Dishwasher, Disposal, Dryer, Exhaust Fan, Icemaker, Oven - Double, Oven - Wall, Refrigerator, Stainless Steel Appliances, Washer
Fireplace Y
Window Features Bay/Bow
Appliance Cooktop, Dishwasher, Disposal, Dryer, Exhaust Fan, Icemaker, Oven - Double, Oven - Wall, Refrigerator, Stainless Steel Appliances, Washer
Heat Source Oil
Laundry Basement
Exterior
Exterior Feature Deck(s), Patio(s)
Garage Spaces 4.0
Fence Partially
Amenities Available Beach, Club House, Tot Lots/Playground, Boat Ramp, Pool Mem Avail, Basketball Courts, Common Grounds, Jog/Walk Path, Mooring Area, Picnic Area, Tennis Courts, Water/Lake Privileges
Waterfront N
Water Access Y
Water Access Desc Private Access,Canoe/Kayak,Swimming Allowed,Fishing Allowed
View Trees/Woods
Roof Type Architectural Shingle
Accessibility None
Porch Deck(s), Patio(s)
Parking Type Driveway
Total Parking Spaces 4
Garage N
Building
Lot Description Backs to Trees, Partly Wooded, Private, Rear Yard, Sloping, Trees/Wooded
Story 2
Sewer Public Sewer
Water Well
Architectural Style Split Foyer
Level or Stories 2
Additional Building Above Grade, Below Grade
Structure Type Cathedral Ceilings
New Construction N
Schools
School District Anne Arundel County Public Schools
Others
HOA Fee Include Common Area Maintenance,Management
Senior Community No
Tax ID 020316533218300
Ownership Fee Simple
SqFt Source Assessor
Acceptable Financing Conventional, FHA, VA, Cash
Listing Terms Conventional, FHA, VA, Cash
Financing Conventional,FHA,VA,Cash
Special Listing Condition Standard
Read Less
Want to know what your home might be worth? Contact us for a FREE valuation!

Our team is ready to help you sell your home for the highest possible price ASAP

Bought with Janelle Harwood • Keller Williams Realty Centre






