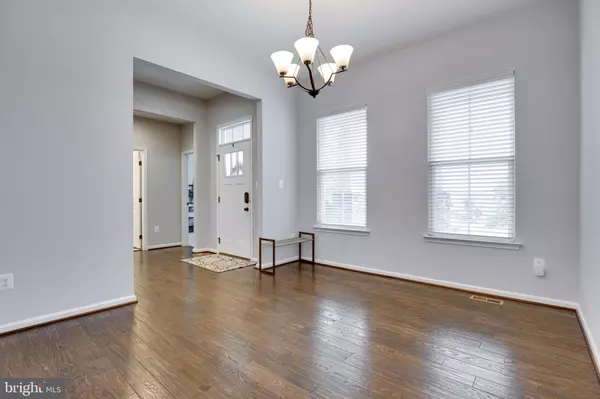$730,000
$725,000
0.7%For more information regarding the value of a property, please contact us for a free consultation.
26740 KENTOAKS CT Chantilly, VA 20152
4 Beds
3 Baths
3,644 SqFt
Key Details
Sold Price $730,000
Property Type Single Family Home
Sub Type Detached
Listing Status Sold
Purchase Type For Sale
Square Footage 3,644 sqft
Price per Sqft $200
Subdivision Marbury
MLS Listing ID VALO414726
Sold Date 08/14/20
Style Ranch/Rambler
Bedrooms 4
Full Baths 3
HOA Fees $100/mo
HOA Y/N Y
Abv Grd Liv Area 2,274
Originating Board BRIGHT
Year Built 2017
Annual Tax Amount $6,805
Tax Year 2020
Lot Size 0.320 Acres
Acres 0.32
Property Description
** UPDATED OFFER DEADLINE: Tuesday, July 14 at 12:00 PM ** Welcome Home to the Marbury community! Featuring the Spring Manor floor plan located in a cul-de-sac an immaculate 4 bedrooms 3 bathrooms with main level living space. Offering an open floor plan and enjoyable outdoor space that's great for entertaining. Enjoy $20k in upgrades of the outdoor living area and paint colors all designed by a professional interior designer. Lower level provides an additional room, that can be considered a bedroom with full bathroom and is a walkout elevation. Upgraded windows throughout home. Garage floors have been epoxied for added protection and driveway recently re-sealed. Conveniently located with easy access to community amenities, major transportation routes, shopping and recreational activities. Upon entering from the front porch, kick your shoes off, and walk into a welcoming gracious foyer noticing the paint colors throughout the home were all selected by an interior designer. A gourmet kitchen with granite counter-tops, stainless steel appliances, double ovens, and a huge kitchen island for the entire family to enjoy. The large spacious living room is open to the kitchen and morning/breakfast room that has an airy vaulted ceiling. The outdoor living space is newly constructed with $20k upgrade to help anyone enjoying the outdoors with removable window treatments. Main level has 3 bedrooms including the spacious vaulted ceiling master, while the open lower level provides 1 bedroom and 1 full bathroom with walk out elevation. Upgraded window treatments throughout the home provide options of natural light throughout the day and night. Garage floor has been epoxied for added protection and the drive way top coat has been recently re-sealed. Conveniently located with easy access to community amenities, major transportation routes, shopping and recreational activities. - It's a MUST see!
Location
State VA
County Loudoun
Zoning 01
Rooms
Other Rooms Dining Room, Primary Bedroom, Bedroom 2, Bedroom 4, Kitchen, Great Room, Other, Bathroom 3
Basement Full, Interior Access, Outside Entrance, Partially Finished, Side Entrance, Space For Rooms, Sump Pump, Walkout Stairs
Main Level Bedrooms 3
Interior
Interior Features Carpet, Ceiling Fan(s), Entry Level Bedroom, Family Room Off Kitchen, Floor Plan - Open, Kitchen - Island, Primary Bath(s), Recessed Lighting, Soaking Tub, Walk-in Closet(s), Window Treatments, Wood Floors
Hot Water Natural Gas
Heating Central, Forced Air, Programmable Thermostat
Cooling Ceiling Fan(s), Central A/C, Programmable Thermostat
Flooring Hardwood, Ceramic Tile, Carpet
Equipment Built-In Microwave, Cooktop, Dishwasher, Disposal, Dryer, Energy Efficient Appliances, Oven - Double, Oven/Range - Gas, Range Hood, Refrigerator, Stainless Steel Appliances, Washer, Water Heater
Fireplace N
Appliance Built-In Microwave, Cooktop, Dishwasher, Disposal, Dryer, Energy Efficient Appliances, Oven - Double, Oven/Range - Gas, Range Hood, Refrigerator, Stainless Steel Appliances, Washer, Water Heater
Heat Source Natural Gas
Laundry Main Floor
Exterior
Exterior Feature Enclosed, Screened, Patio(s), Porch(es)
Parking Features Garage - Front Entry, Garage Door Opener, Inside Access
Garage Spaces 6.0
Amenities Available Common Grounds, Exercise Room, Jog/Walk Path, Meeting Room, Pool - Outdoor, Recreational Center, Tennis Courts, Tot Lots/Playground, Other
Water Access N
Roof Type Shingle
Accessibility None
Porch Enclosed, Screened, Patio(s), Porch(es)
Attached Garage 2
Total Parking Spaces 6
Garage Y
Building
Lot Description Cul-de-sac, Front Yard, SideYard(s)
Story 2
Sewer Public Sewer
Water Public
Architectural Style Ranch/Rambler
Level or Stories 2
Additional Building Above Grade, Below Grade
New Construction N
Schools
Elementary Schools Buffalo Trail
Middle Schools Willard
High Schools Lightridge
School District Loudoun County Public Schools
Others
HOA Fee Include Pool(s),All Ground Fee,Common Area Maintenance,Health Club,Management,Recreation Facility,Reserve Funds,Road Maintenance,Sewer,Snow Removal
Senior Community No
Tax ID 209193430000
Ownership Fee Simple
SqFt Source Assessor
Acceptable Financing Cash, Conventional, FHA, VA
Listing Terms Cash, Conventional, FHA, VA
Financing Cash,Conventional,FHA,VA
Special Listing Condition Standard
Read Less
Want to know what your home might be worth? Contact us for a FREE valuation!

Our team is ready to help you sell your home for the highest possible price ASAP

Bought with David M Adams • Coldwell Banker Realty





