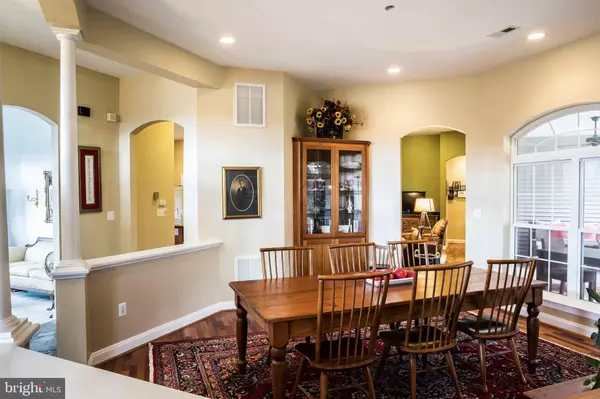$735,000
$750,000
2.0%For more information regarding the value of a property, please contact us for a free consultation.
600 BATTLE MOUNTAIN ROAD Amissville, VA 20106
3 Beds
2 Baths
3,047 SqFt
Key Details
Sold Price $735,000
Property Type Single Family Home
Sub Type Detached
Listing Status Sold
Purchase Type For Sale
Square Footage 3,047 sqft
Price per Sqft $241
Subdivision Battle Mountain
MLS Listing ID VARP106978
Sold Date 08/14/20
Style Contemporary,Craftsman
Bedrooms 3
Full Baths 2
HOA Y/N N
Abv Grd Liv Area 3,047
Originating Board BRIGHT
Year Built 2002
Annual Tax Amount $4,469
Tax Year 2019
Lot Size 25.000 Acres
Acres 25.0
Property Description
Custom built home on 25 acres, wooded, open, stream, views, EVERYTHING! Front door opens to an expansive foyer and grand dining room . Family oriented floor plan with master suite and children/guest bedrooms on opposite ends of the home. Great room with fireplace joins the family oriented kitchen for gatherings and in nice weather opens to the patio with retractable screens. Radiant heat bathroom floors give you that comfy, cozy felling as you step out of the shower. Open rooms, wide doorways ideally suited for handicap access to all rooms. Open pasture allows the ability to make this perfect setting your small farm. Easily fenced for horses or livestock. Outbuilding has potential to be anything you can dream.... workshop, guest cottage, etc. The quality of the home is unmatched with 2 x 6 exterior framing; owner spared no expense when building. Cost of building this home now would be well above list price. This home is a must see! Come see why everyone wants to live in Rappahannock County!
Location
State VA
County Rappahannock
Zoning A
Direction Northwest
Rooms
Other Rooms Dining Room, Bedroom 2, Bedroom 3, Kitchen, Family Room, Bedroom 1, Bathroom 1, Bathroom 2
Main Level Bedrooms 3
Interior
Interior Features Attic, Built-Ins, Carpet, Ceiling Fan(s), Combination Kitchen/Living, Dining Area, Entry Level Bedroom, Flat, Formal/Separate Dining Room, Kitchen - Country, Kitchen - Gourmet, Kitchen - Island, Primary Bath(s), Pantry, Recessed Lighting, Soaking Tub, Tub Shower, Upgraded Countertops, Walk-in Closet(s), Water Treat System, Window Treatments, Wood Floors
Hot Water Electric
Cooling Ceiling Fan(s), Central A/C, Heat Pump(s), Multi Units, Zoned
Fireplaces Number 2
Fireplaces Type Stone, Fireplace - Glass Doors, Gas/Propane, Mantel(s)
Equipment Built-In Microwave, Built-In Range, Cooktop, Dishwasher, Dryer, Dryer - Front Loading, Dryer - Electric, Icemaker, Oven - Double, Oven - Self Cleaning, Oven - Wall, Oven/Range - Gas, Range Hood, Refrigerator, Six Burner Stove, Stainless Steel Appliances, Washer - Front Loading, Water Conditioner - Owned, Water Heater - High-Efficiency
Fireplace Y
Window Features Double Pane,Energy Efficient,Screens,Vinyl Clad
Appliance Built-In Microwave, Built-In Range, Cooktop, Dishwasher, Dryer, Dryer - Front Loading, Dryer - Electric, Icemaker, Oven - Double, Oven - Self Cleaning, Oven - Wall, Oven/Range - Gas, Range Hood, Refrigerator, Six Burner Stove, Stainless Steel Appliances, Washer - Front Loading, Water Conditioner - Owned, Water Heater - High-Efficiency
Heat Source Electric
Laundry Main Floor
Exterior
Parking Features Garage - Side Entry, Garage Door Opener, Oversized
Garage Spaces 2.0
Water Access N
View Mountain, Panoramic, Trees/Woods
Roof Type Architectural Shingle
Accessibility No Stairs, Level Entry - Main, None
Attached Garage 2
Total Parking Spaces 2
Garage Y
Building
Story 1
Sewer Septic = # of BR, Gravity Sept Fld
Water Well
Architectural Style Contemporary, Craftsman
Level or Stories 1
Additional Building Above Grade
New Construction N
Schools
Elementary Schools Rappahannock
Middle Schools None (Rappahannock)
High Schools Rappahannock
School District Rappahannock County Public Schools
Others
Senior Community No
Tax ID 31-43C
Ownership Fee Simple
SqFt Source Estimated
Special Listing Condition Standard
Read Less
Want to know what your home might be worth? Contact us for a FREE valuation!

Our team is ready to help you sell your home for the highest possible price ASAP

Bought with Louis G Zindel III • Rappahannock Real Estate, LLC.





