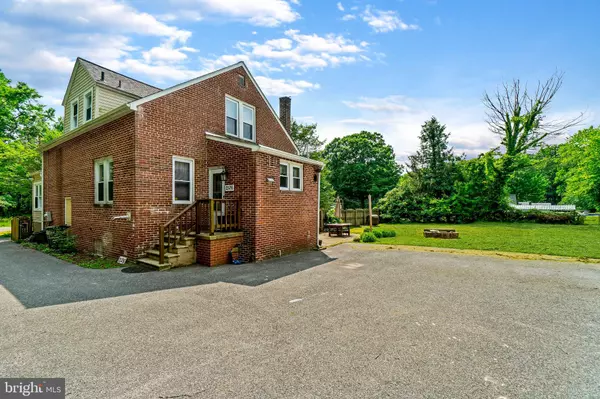$358,000
$358,000
For more information regarding the value of a property, please contact us for a free consultation.
2126 TURKEY POINT RD Baltimore, MD 21221
6 Beds
4 Baths
3,644 SqFt
Key Details
Sold Price $358,000
Property Type Single Family Home
Sub Type Detached
Listing Status Sold
Purchase Type For Sale
Square Footage 3,644 sqft
Price per Sqft $98
Subdivision Essex
MLS Listing ID MDBC493144
Sold Date 08/21/20
Style Craftsman
Bedrooms 6
Full Baths 4
HOA Y/N N
Abv Grd Liv Area 3,644
Originating Board BRIGHT
Year Built 1946
Annual Tax Amount $6,483
Tax Year 2020
Lot Size 1.020 Acres
Acres 1.02
Lot Dimensions 2.00 x
Property Description
Opportunity knocks with this great home in Essex brimming with appeal and warm livability! This is a great opportunity for the savvy home-buyer to live mortgage free! Live in or rent out the main house, the cottage and room above the garage. The main house features 4 bedrooms and 2 bathrooms, while the other units are 1 bedroom and 1 bathroom. Each unit has a full size kitchen, living and dining areas and washer and dryer. There are gleaming hardwood floors throughout the main house, granite countertops and stainless steel appliances. Rent out the cozy cottage which has a breakfast bar and views from the kitchen of the large yard or use as an in-law suite. The unit above the garage makes for another rental opportunity equipped with a full large kitchen and spacious living room. Both rental units will be a breeze to find the perfect tenants to call home! Host lots of family and friends for a BBQ in the expansive yard with stone fire pit. Plenty of room for a Victory Garden! The large driveway allows for lots of parking for your guests. This is currently set up as an AirBnb and brings in up to $6,000/month with an average of $3,000/month. Check out our 3-D Virtual Tour!
Location
State MD
County Baltimore
Rooms
Other Rooms Living Room, Dining Room, Primary Bedroom, Bedroom 2, Bedroom 3, Bedroom 4, Kitchen, Basement, Other
Basement Connecting Stairway, Daylight, Partial, Sump Pump, Windows
Main Level Bedrooms 2
Interior
Interior Features Attic, Cedar Closet(s), Crown Moldings, Floor Plan - Traditional, Kitchen - Island, Wood Floors, Wood Stove
Hot Water Electric
Heating Forced Air
Cooling Ceiling Fan(s)
Flooring Hardwood
Equipment Built-In Microwave, Cooktop, Dishwasher, Dryer, Dual Flush Toilets, Oven - Self Cleaning, Oven/Range - Electric, Refrigerator, Stainless Steel Appliances, Washer
Appliance Built-In Microwave, Cooktop, Dishwasher, Dryer, Dual Flush Toilets, Oven - Self Cleaning, Oven/Range - Electric, Refrigerator, Stainless Steel Appliances, Washer
Heat Source Electric
Laundry Has Laundry
Exterior
Garage Other
Garage Spaces 2.0
Waterfront N
Water Access N
Accessibility None
Parking Type Detached Garage
Total Parking Spaces 2
Garage Y
Building
Story 3
Sewer Public Sewer
Water Public
Architectural Style Craftsman
Level or Stories 3
Additional Building Above Grade, Below Grade
New Construction N
Schools
Elementary Schools Middleborough
Middle Schools Deep Creek
High Schools Chesapeake
School District Baltimore County Public Schools
Others
Senior Community No
Tax ID 04151508654320
Ownership Fee Simple
SqFt Source Estimated
Security Features Main Entrance Lock,Smoke Detector
Special Listing Condition Standard
Read Less
Want to know what your home might be worth? Contact us for a FREE valuation!

Our team is ready to help you sell your home for the highest possible price ASAP

Bought with Matthew David Musso • Cummings & Co. Realtors






