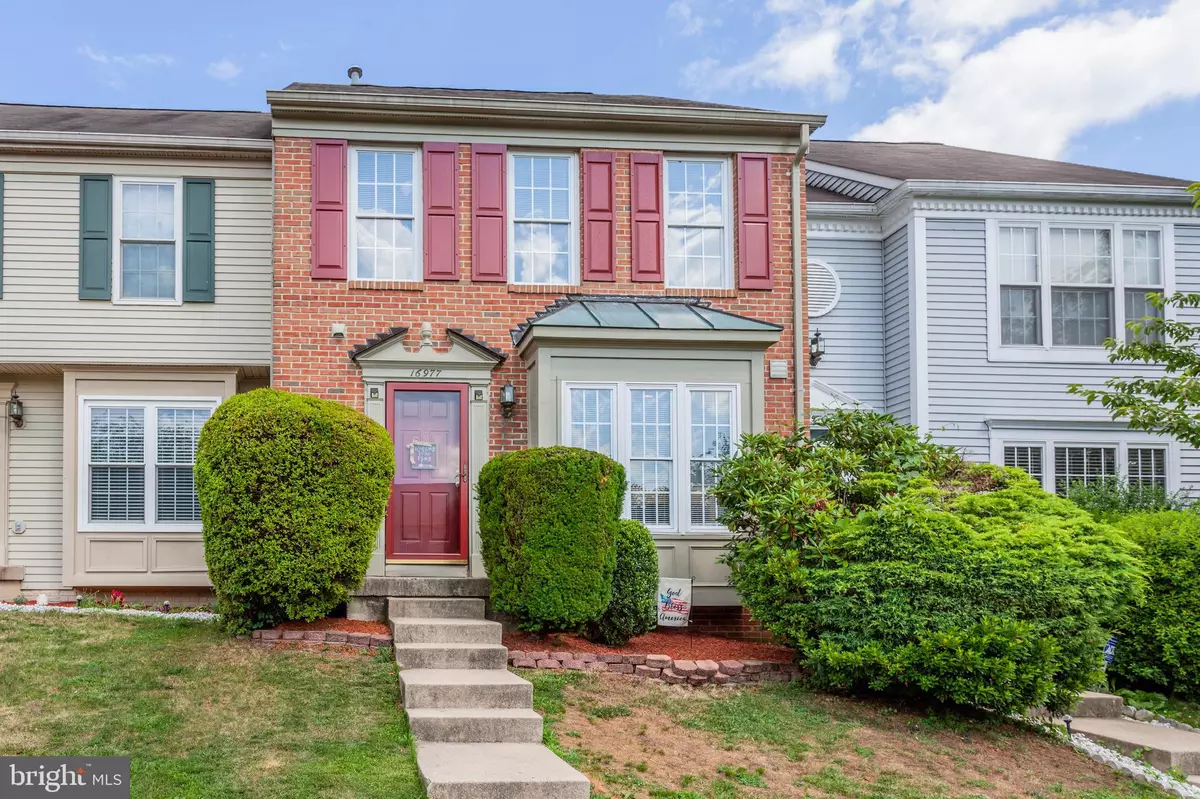$299,900
$299,900
For more information regarding the value of a property, please contact us for a free consultation.
16977 POINT PLEASANT LN Dumfries, VA 22026
3 Beds
3 Baths
1,648 SqFt
Key Details
Sold Price $299,900
Property Type Townhouse
Sub Type Interior Row/Townhouse
Listing Status Sold
Purchase Type For Sale
Square Footage 1,648 sqft
Price per Sqft $181
Subdivision Princeton Woods
MLS Listing ID VAPW498376
Sold Date 08/24/20
Style Colonial
Bedrooms 3
Full Baths 2
Half Baths 1
HOA Fees $88/mo
HOA Y/N Y
Abv Grd Liv Area 1,296
Originating Board BRIGHT
Year Built 1992
Annual Tax Amount $3,085
Tax Year 2020
Lot Size 1,599 Sqft
Acres 0.04
Property Description
Don't miss out! This one will go quickly! Seller offering a new roof or a $3500 credit towards buyer closing costs in lieu of a new roof AND a home warranty through First American!!! This elegant, light-filled, meticulously-maintained 3 bedroom 2 1/2 bathroom townhome in the heart of Dumfries shows like a model. Features you will fall in love with include: fresh paint and updated lighting throughout, open floorplan, updated kitchen with breakfast area, granite countertops, stainless steel appliances, updated flooring and gas cooking. Master bedroom features a vaulted ceiling and custom showcase ledge. Large deck off main level overlooks private fenced yard, and backs to trees & large open common area. Spacious basement includes large family room, bonus storage area, and a rough-in for an additional bathroom. Highly sought after Princeton Woods community features pool, clubhouse, 3 neighborhood parks, a dog park, trails, tot lots, and much more. Conveniently located near shopping, dining, and easy access to major commuting routes.
Location
State VA
County Prince William
Zoning R6
Rooms
Other Rooms Living Room, Dining Room, Primary Bedroom, Bedroom 2, Bedroom 3, Kitchen, Foyer, Laundry, Recreation Room, Bathroom 2, Primary Bathroom, Half Bath
Basement Fully Finished
Interior
Interior Features Dining Area, Kitchen - Eat-In, Window Treatments, Floor Plan - Open, Primary Bath(s), Upgraded Countertops
Hot Water Natural Gas
Heating Central
Cooling Central A/C
Flooring Ceramic Tile, Carpet, Laminated
Equipment Refrigerator, Icemaker, Dishwasher, Built-In Microwave, Stove, Stainless Steel Appliances, Disposal, Washer, Dryer
Fireplace N
Appliance Refrigerator, Icemaker, Dishwasher, Built-In Microwave, Stove, Stainless Steel Appliances, Disposal, Washer, Dryer
Heat Source Natural Gas
Laundry Basement
Exterior
Exterior Feature Deck(s)
Parking On Site 2
Fence Rear
Amenities Available Pool - Outdoor, Tennis Courts, Tot Lots/Playground, Jog/Walk Path, Club House
Water Access N
View Trees/Woods
Roof Type Shingle
Accessibility None
Porch Deck(s)
Garage N
Building
Story 3
Sewer Public Sewer
Water Public
Architectural Style Colonial
Level or Stories 3
Additional Building Above Grade, Below Grade
Structure Type Vaulted Ceilings
New Construction N
Schools
Elementary Schools Mary Williams
Middle Schools Potomac
High Schools Potomac
School District Prince William County Public Schools
Others
HOA Fee Include Pool(s),Trash,Snow Removal,Common Area Maintenance
Senior Community No
Tax ID 8289-18-6701
Ownership Fee Simple
SqFt Source Assessor
Acceptable Financing Cash, Conventional, FHA, VA
Horse Property N
Listing Terms Cash, Conventional, FHA, VA
Financing Cash,Conventional,FHA,VA
Special Listing Condition Standard
Read Less
Want to know what your home might be worth? Contact us for a FREE valuation!

Our team is ready to help you sell your home for the highest possible price ASAP

Bought with Alex Ryan Thiel • Long & Foster Real Estate, Inc.





