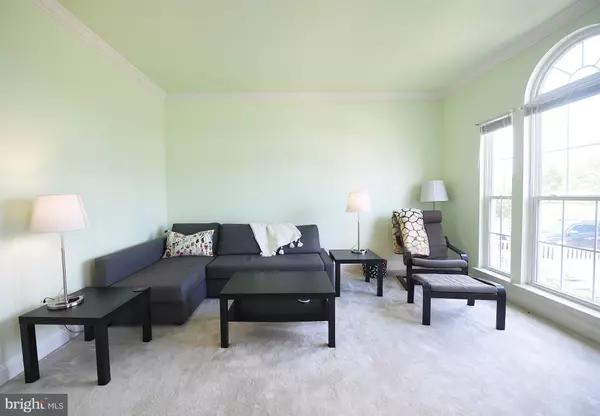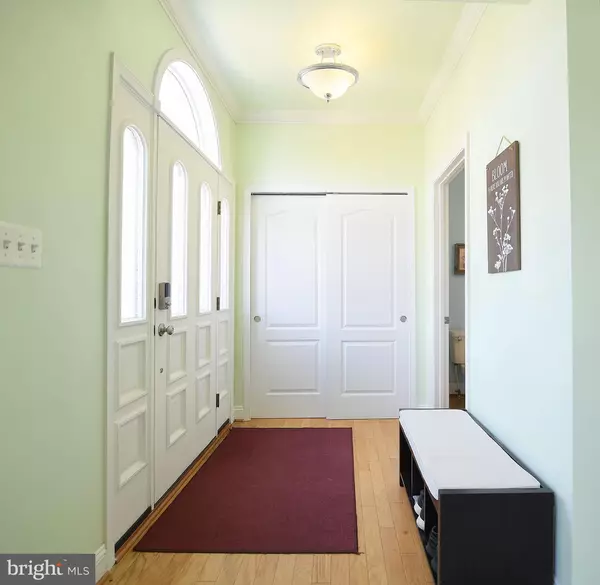$314,000
$314,000
For more information regarding the value of a property, please contact us for a free consultation.
1329 KELSEY CT Bel Air, MD 21015
3 Beds
3 Baths
1,848 SqFt
Key Details
Sold Price $314,000
Property Type Townhouse
Sub Type Interior Row/Townhouse
Listing Status Sold
Purchase Type For Sale
Square Footage 1,848 sqft
Price per Sqft $169
Subdivision Greenbrier Hills
MLS Listing ID MDHR248736
Sold Date 08/24/20
Style Colonial
Bedrooms 3
Full Baths 2
Half Baths 1
HOA Fees $46/qua
HOA Y/N Y
Abv Grd Liv Area 1,848
Originating Board BRIGHT
Year Built 2006
Annual Tax Amount $2,915
Tax Year 2019
Lot Size 2,617 Sqft
Acres 0.06
Property Description
Welcome Home to this extra wide well-maintained brick front townhome. Offering over 1,800 sq ft of living space on the main floor and upstairs, with endless possibilities of the walkout basement. The bright light filled gourmet kitchen features a center island, corian counters, 42 inch cabinets, gas range, walk in pantry, built in desk, lots of storage, kitchen table space, with a sunroom and sliders that lead a large deck with walk downstairs to the fenced rear yard. The home welcomes you when you walk into the living/family room. Upstairs there are 3 bedrooms, including the large master bedroom, with walk-in closets and also features an attached spa bathroom. The laundry room is located on the bedroom level. Community pool, fitness rom, playground. This home has lots to offer. Garden boxes can stay or be removed. Check out the virtual tour https://my.matterport.com/show/?m=zvVmD4YmULF&mls=1%3Chttps://linkprotect.cudasvc.com/url?a=https%3a%2f%2fmy.matterport.com%2fshow%2f%3fm%3dzvVmD4YmULF%26mls%3d1&c=E,1,bn4LZd3Na-z0eJjRz4crI2cVxtT2s0HsWbRvalppWcSWA6eRuYrlD1Yh5g1kplugdcpQneliEZShxoGac-4XHfl0CPC78GsW-BEG7LYNY9E,&typo=1%3E.
Location
State MD
County Harford
Zoning R2 R3
Rooms
Other Rooms Living Room, Dining Room, Primary Bedroom, Bedroom 2, Bedroom 3, Kitchen, Basement, Foyer, Sun/Florida Room, Laundry, Primary Bathroom, Full Bath, Half Bath
Basement Other, Connecting Stairway, Daylight, Partial, Full, Heated, Interior Access, Outside Entrance, Rough Bath Plumb, Rear Entrance, Space For Rooms, Sump Pump, Walkout Level, Windows
Interior
Interior Features Carpet, Combination Kitchen/Dining, Floor Plan - Open, Kitchen - Eat-In, Kitchen - Island, Kitchen - Table Space, Primary Bath(s), Pantry, Recessed Lighting, Walk-in Closet(s)
Hot Water Electric
Heating Forced Air
Cooling Central A/C
Equipment Built-In Microwave, Washer, Dryer, Stove, Refrigerator, Dishwasher
Appliance Built-In Microwave, Washer, Dryer, Stove, Refrigerator, Dishwasher
Heat Source Natural Gas
Exterior
Garage Spaces 2.0
Amenities Available Common Grounds, Exercise Room, Jog/Walk Path, Party Room, Pool - Outdoor, Swimming Pool, Tot Lots/Playground
Water Access N
Accessibility None
Total Parking Spaces 2
Garage N
Building
Story 3
Sewer Public Sewer
Water Public
Architectural Style Colonial
Level or Stories 3
Additional Building Above Grade, Below Grade
New Construction N
Schools
School District Harford County Public Schools
Others
HOA Fee Include Pool(s),Common Area Maintenance,Management,Reserve Funds,Snow Removal
Senior Community No
Tax ID 1303370593
Ownership Fee Simple
SqFt Source Assessor
Special Listing Condition Standard
Read Less
Want to know what your home might be worth? Contact us for a FREE valuation!

Our team is ready to help you sell your home for the highest possible price ASAP

Bought with Eric Michael Smolinsky • RE/MAX One





