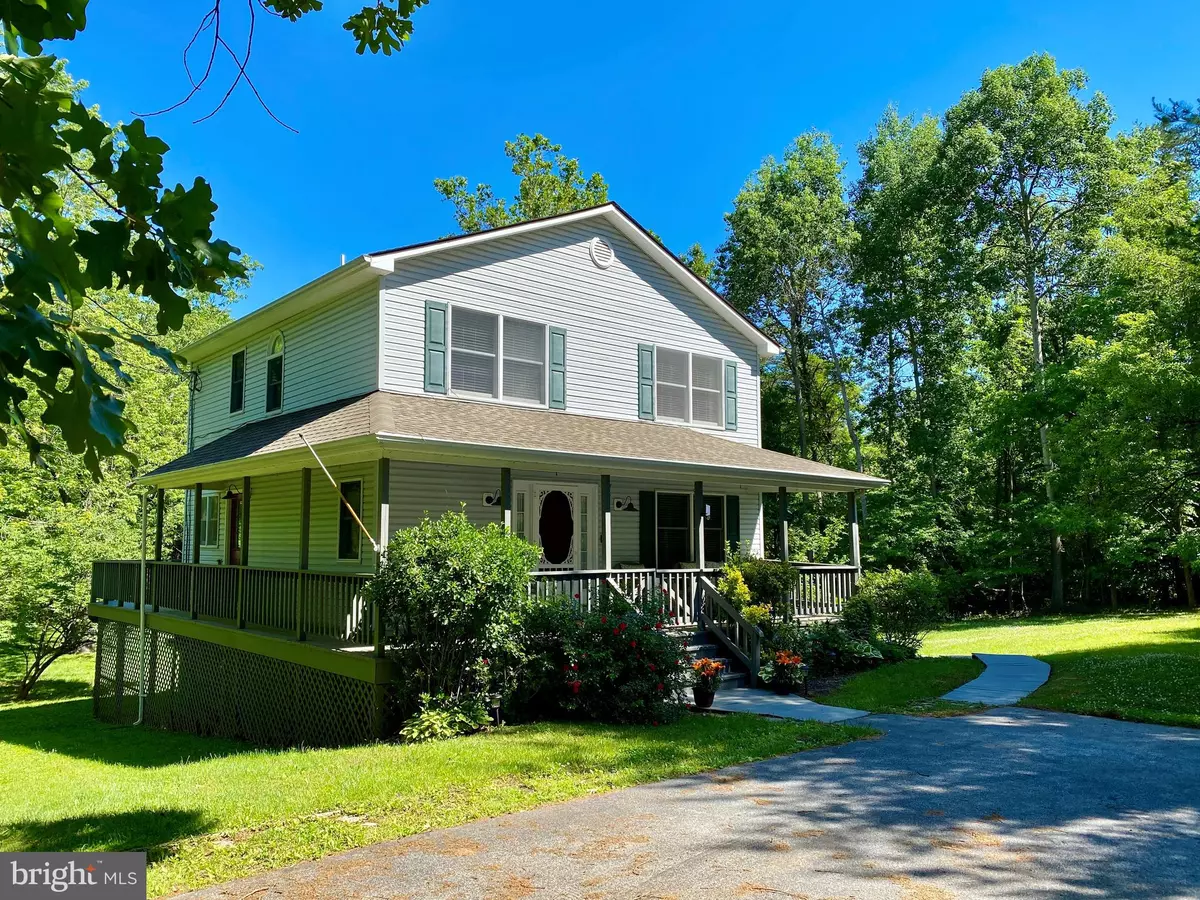$333,500
$339,000
1.6%For more information regarding the value of a property, please contact us for a free consultation.
6799 HOWELLSVILLE RD Boyce, VA 22620
3 Beds
3 Baths
2,088 SqFt
Key Details
Sold Price $333,500
Property Type Single Family Home
Sub Type Detached
Listing Status Sold
Purchase Type For Sale
Square Footage 2,088 sqft
Price per Sqft $159
Subdivision Shenandoah Farms
MLS Listing ID VACL111514
Sold Date 09/02/20
Style Colonial,Traditional,Farmhouse/National Folk
Bedrooms 3
Full Baths 2
Half Baths 1
HOA Y/N Y
Abv Grd Liv Area 1,568
Originating Board BRIGHT
Year Built 1990
Annual Tax Amount $1,721
Tax Year 2019
Lot Size 0.605 Acres
Acres 0.6
Property Description
SHENANDOAH RIVER ACCESS ONLY A FEW BLOCKS AWAY WITH BOAT LANDING, RECREATION LOTS, 2 LAKES, TREASURE ISLAND W/ BIKE TRAILS, PICNIC AREAS, AMPHITHEATRE, PLAYGROUND & MUCH MORE! Vacation right from home with this beautiful custom home with 3 finished levels & over 2,000 + finished square feet. This well-kept home offers an additional 1000 sq ft of outdoor living space on its HUGE custom wraparound porch/deck perfect for entertaining, cookouts or sitting on the covered porch listening to the birds while sipping your coffee. The large 0.60 acre lot has mature trees and a peaceful setting yet easy access to main roads. Large family room w/masonry fireplace & stone surround leads to bright dining room off stunning kitchen with planked wooden ceiling and stainless steel appliances. Main level laundry is just a stepdown from the kitchen. Bright walkout basement ready for entertaining with built-ins, plenty of natural light & large windows is a perfect size to setup that pool table and/or media center. Owners added a sump pump and French drains to lower level to ensure it would be a perfect place to entertain year round. Full sized door leads out to the huge tree lined backyard with fenced organic gardens ready for your tomatoes, veggies and flowers! Hardwood floors & oak staircase leads to bedrooms on upper level. Master bedroom with private bath offers oversized tiled shower. Custom wood blinds throughout for privacy are also included. Studio/hobby barn on premises that could also be a workshop. Comcast high speed internet available. For this specific lot, access to Shenandoah Farms' amenities is a one-time $30/vehicle decal fee, which includes private access to the Lake of the Clouds, Spring Lake, Treasure Island and exclusive resident access-lots to the riverfront for kayaking, canoeing, tubing, fishing, and swimming. Community Center available to rent. Clarke County VA. Pending Release.
Location
State VA
County Clarke
Zoning FOC
Rooms
Other Rooms Dining Room, Primary Bedroom, Bedroom 2, Bedroom 3, Kitchen, Family Room, Den, Foyer, Laundry, Utility Room, Bathroom 2, Primary Bathroom, Half Bath
Basement Partially Finished, Full, Daylight, Partial, Walkout Level, Windows, Side Entrance
Interior
Interior Features Built-Ins, Carpet, Ceiling Fan(s), Dining Area, Floor Plan - Traditional, Formal/Separate Dining Room, Primary Bath(s), Pantry, Studio, Tub Shower, Stall Shower, Water Treat System, Window Treatments, Wood Floors, Wood Stove
Hot Water Electric
Heating Heat Pump(s)
Cooling Energy Star Cooling System, Central A/C, Heat Pump(s), Programmable Thermostat
Flooring Hardwood, Carpet, Laminated
Fireplaces Number 1
Fireplaces Type Non-Functioning
Equipment Disposal, Dryer - Electric, ENERGY STAR Clothes Washer, Oven/Range - Electric, Stainless Steel Appliances, Water Heater - High-Efficiency, ENERGY STAR Dishwasher, ENERGY STAR Refrigerator
Furnishings Partially
Fireplace Y
Window Features Double Pane,Insulated
Appliance Disposal, Dryer - Electric, ENERGY STAR Clothes Washer, Oven/Range - Electric, Stainless Steel Appliances, Water Heater - High-Efficiency, ENERGY STAR Dishwasher, ENERGY STAR Refrigerator
Heat Source Electric
Laundry Main Floor
Exterior
Exterior Feature Deck(s), Porch(es), Wrap Around
Garage Spaces 4.0
Fence Partially
Utilities Available Cable TV Available
Amenities Available Boat Ramp, Common Grounds, Lake, Non-Lake Recreational Area, Picnic Area, Tot Lots/Playground, Water/Lake Privileges, Community Center
Water Access N
View Scenic Vista, Trees/Woods, Street
Accessibility Low Pile Carpeting
Porch Deck(s), Porch(es), Wrap Around
Road Frontage State
Total Parking Spaces 4
Garage N
Building
Lot Description Backs to Trees, Front Yard, Landscaping, Partly Wooded, Private, Rear Yard, Road Frontage, Secluded, Rural, SideYard(s), Sloping, Trees/Wooded, Vegetation Planting
Story 3
Sewer Septic = # of BR
Water Well
Architectural Style Colonial, Traditional, Farmhouse/National Folk
Level or Stories 3
Additional Building Above Grade, Below Grade
Structure Type 9'+ Ceilings
New Construction N
Schools
School District Clarke County Public Schools
Others
HOA Fee Include Common Area Maintenance,Pier/Dock Maintenance,Recreation Facility,Water
Senior Community No
Tax ID 37A2--1-12
Ownership Fee Simple
SqFt Source Estimated
Security Features Fire Detection System
Horse Property N
Special Listing Condition Standard
Read Less
Want to know what your home might be worth? Contact us for a FREE valuation!

Our team is ready to help you sell your home for the highest possible price ASAP

Bought with Joshua Jenkins • Samson Properties





