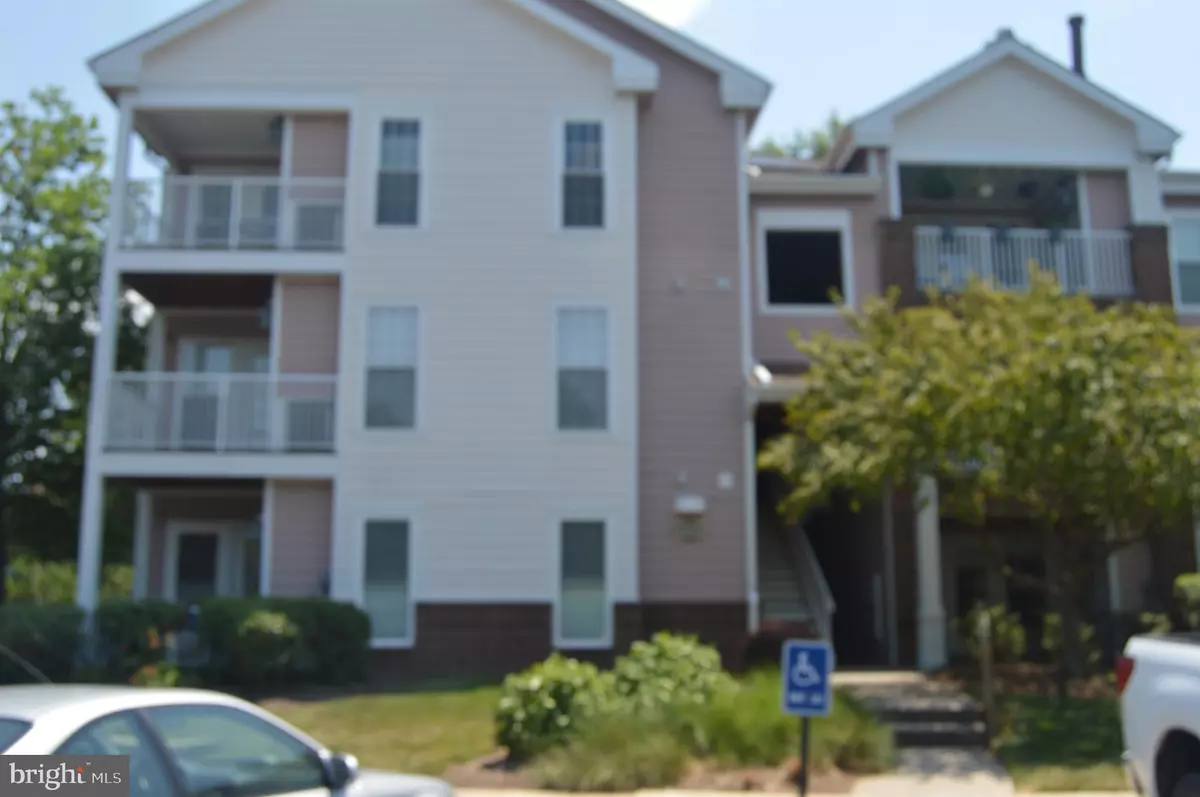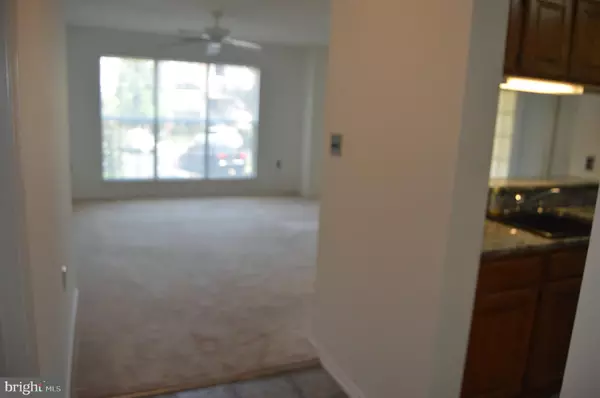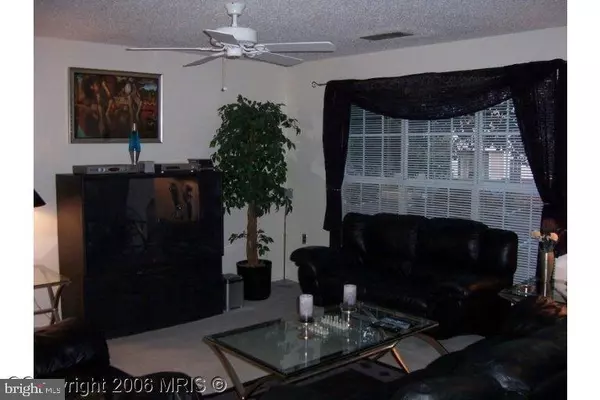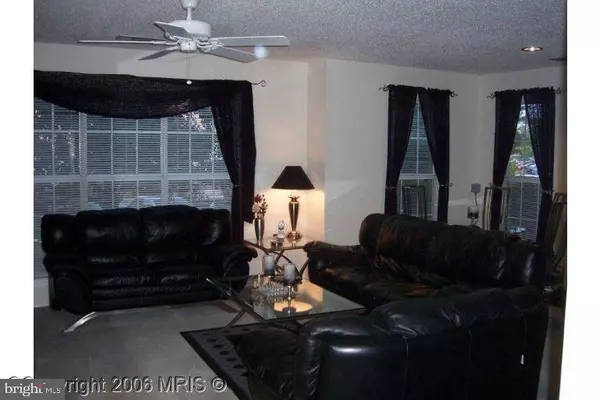$262,800
$259,000
1.5%For more information regarding the value of a property, please contact us for a free consultation.
20951 TIMBER RIDGE TER #103 Ashburn, VA 20147
2 Beds
2 Baths
1,019 SqFt
Key Details
Sold Price $262,800
Property Type Condo
Sub Type Condo/Co-op
Listing Status Sold
Purchase Type For Sale
Square Footage 1,019 sqft
Price per Sqft $257
Subdivision Westmaren Condo
MLS Listing ID VALO415334
Sold Date 09/18/20
Style Unit/Flat
Bedrooms 2
Full Baths 2
Condo Fees $345/mo
HOA Fees $64/mo
HOA Y/N Y
Abv Grd Liv Area 1,019
Originating Board BRIGHT
Year Built 1991
Annual Tax Amount $2,225
Tax Year 2020
Property Description
Re-introduced in the market for a qualified buyer. BEST VALUE IN WESTMAREN with great potential!!! 2 MASTER BED/2 BATH CONDO ON ground level!! BEAUTIFULLY REMODELED KITCHEN WITH NEW COUNTER TOPS/SS APPLIANCES/NEW FLOORING IN FOYER/KITCHEN!! NEW CARPET/FRESHLY PAINTED!! CEILING FANS/NEW WASHER/DRYER...READY TO MOVE RIGHT IN!!! Great Location!!
Location
State VA
County Loudoun
Zoning 19
Direction West
Rooms
Other Rooms Living Room, Primary Bedroom, Bedroom 2, Kitchen
Basement Other
Main Level Bedrooms 2
Interior
Interior Features Carpet, Ceiling Fan(s), Combination Kitchen/Living, Entry Level Bedroom, Floor Plan - Open
Hot Water Natural Gas
Heating Heat Pump - Electric BackUp
Cooling Heat Pump(s)
Flooring Carpet, Ceramic Tile, Vinyl
Equipment Dishwasher, Disposal, Dryer, ENERGY STAR Clothes Washer, ENERGY STAR Refrigerator, Stove, Washer - Front Loading, Water Heater
Furnishings No
Fireplace N
Window Features Double Hung,Double Pane
Appliance Dishwasher, Disposal, Dryer, ENERGY STAR Clothes Washer, ENERGY STAR Refrigerator, Stove, Washer - Front Loading, Water Heater
Heat Source Natural Gas
Laundry Washer In Unit, Dryer In Unit
Exterior
Exterior Feature Porch(es)
Utilities Available Cable TV Available, Natural Gas Available, Phone Available, Water Available
Amenities Available Basketball Courts, Club House, Pool - Outdoor
Water Access N
Roof Type Fiberglass
Accessibility 32\"+ wide Doors
Porch Porch(es)
Garage N
Building
Story 1
Unit Features Garden 1 - 4 Floors
Foundation Concrete Perimeter, Slab
Sewer Public Sewer
Water Public
Architectural Style Unit/Flat
Level or Stories 1
Additional Building Above Grade, Below Grade
Structure Type Dry Wall,High
New Construction N
Schools
Elementary Schools Cedar Lane
Middle Schools Trailside
High Schools Stone Bridge
School District Loudoun County Public Schools
Others
HOA Fee Include Lawn Maintenance,Recreation Facility,Management,Common Area Maintenance,Trash
Senior Community No
Tax ID 117391602029
Ownership Condominium
Security Features Fire Detection System,Resident Manager
Acceptable Financing Conventional, FHLMC, FMHA
Horse Property N
Listing Terms Conventional, FHLMC, FMHA
Financing Conventional,FHLMC,FMHA
Special Listing Condition Standard
Read Less
Want to know what your home might be worth? Contact us for a FREE valuation!

Our team is ready to help you sell your home for the highest possible price ASAP

Bought with Jennifer R Mosser • Keller Williams Realty





