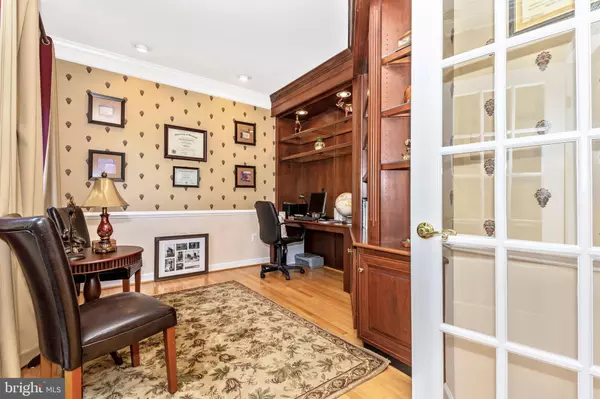$560,000
$560,000
For more information regarding the value of a property, please contact us for a free consultation.
1 N POINTE CIR Middletown, MD 21769
5 Beds
4 Baths
6,583 SqFt
Key Details
Sold Price $560,000
Property Type Single Family Home
Sub Type Detached
Listing Status Sold
Purchase Type For Sale
Square Footage 6,583 sqft
Price per Sqft $85
Subdivision North Pointe
MLS Listing ID MDFR264866
Sold Date 10/02/20
Style Colonial
Bedrooms 5
Full Baths 3
Half Baths 1
HOA Y/N N
Abv Grd Liv Area 4,488
Originating Board BRIGHT
Year Built 2001
Annual Tax Amount $8,250
Tax Year 2019
Lot Size 0.348 Acres
Acres 0.35
Property Description
This stately home used to be the model home for the community and has all the bells and whistles you desire! Let's start with how you'll never need to water your flowerbeds again since this home has an irrigation system to keep the outside looking beautiful. It is situated on a corner lot and has a brick front. The 2-story hardwood foyer welcomes you to this grand home. Work from home in the large main level study with built- in desk and shelving. This open floor plan leads you from the living room with crown molding, columns, and french door to the spacious sunroom with cathedral ceiling, palladian windows, triple atrium door to its own deck. The dining room with tray ceiling, chair rail, crown molding and a bump out is large enough for a large extended-family meal at Thanksgiving! You will absolutely love how the gourmet kitchen opens to the large breakfast room and family room. This is a great set up for entertaining. The kitchen has ceramic tile, granite counter tops, a gas cooktop with two large wall ovens, backsplash and plenty of recessed lighting. The breakfast room with cathedral ceiling takes you to the second, larger deck for outdoor entertaining. Enjoy the cozy family room with gas fireplace during the winter. These sellers chose to let the builder keep the additional living space in tact to provide for a second main level master bedroom but this could be converted into a 3-car garage easily if you so choose. A powder room and laundry room complete the main level. The hardwood stairs lead you to the owner's suite which is sure to please with 2 extra large walk-in closets, tray ceiling, sitting room, leading to your luxurious bathroom with ceramic tile, soaking tub, separate shower, double vanities, and water closet. There are 3 large secondary bedrooms and a hall bath with dual sinks and ceramic tile. The lower level is sure to make your friends envious. Let's start with the putting green and workout room... not to mention there is also a fabulous theater room that everyone will love. The full bath with golfing theme offers a tub/shower combination. Relax in the recreation room that walks out to the back yard. This home is in the Middletown School District and is convenient to commuter routes, grocery shopping, restaurants, liquor stores, etc. You won't be disappointed... I can assure you. Better see it soon! Also note, the finished areas are as measured by an appraiser.
Location
State MD
County Frederick
Zoning R1
Rooms
Other Rooms Living Room, Dining Room, Primary Bedroom, Bedroom 2, Bedroom 3, Bedroom 4, Bedroom 5, Kitchen, Game Room, Family Room, Library, Foyer, Sun/Florida Room, Exercise Room, In-Law/auPair/Suite, Laundry, Recreation Room, Solarium, Utility Room, Media Room, Bathroom 2, Bathroom 3, Primary Bathroom, Half Bath
Basement Full, Fully Finished, Walkout Level, Rear Entrance
Main Level Bedrooms 1
Interior
Interior Features Dining Area, Family Room Off Kitchen, Floor Plan - Open, Kitchen - Island, Kitchen - Table Space, Primary Bath(s), Wood Floors
Hot Water Propane
Heating Forced Air, Zoned
Cooling Central A/C
Flooring Hardwood, Carpet, Ceramic Tile
Fireplaces Number 1
Fireplaces Type Gas/Propane, Mantel(s)
Equipment Cooktop, Cooktop - Down Draft, Dishwasher, Disposal, Exhaust Fan, Icemaker, Intercom, Microwave, Oven - Double, Oven - Self Cleaning, Oven - Wall, Oven/Range - Electric, Refrigerator, Water Dispenser
Fireplace Y
Window Features Palladian
Appliance Cooktop, Cooktop - Down Draft, Dishwasher, Disposal, Exhaust Fan, Icemaker, Intercom, Microwave, Oven - Double, Oven - Self Cleaning, Oven - Wall, Oven/Range - Electric, Refrigerator, Water Dispenser
Heat Source Propane - Owned
Laundry Main Floor
Exterior
Exterior Feature Porch(es), Deck(s)
Utilities Available Under Ground
Waterfront N
Water Access N
Roof Type Asphalt
Accessibility None
Porch Porch(es), Deck(s)
Parking Type Driveway
Garage N
Building
Story 3
Sewer Public Sewer
Water Public
Architectural Style Colonial
Level or Stories 3
Additional Building Above Grade, Below Grade
Structure Type 2 Story Ceilings,9'+ Ceilings,Cathedral Ceilings,Tray Ceilings
New Construction N
Schools
Elementary Schools Middletown
Middle Schools Middletown
High Schools Middletown
School District Frederick County Public Schools
Others
Senior Community No
Tax ID 1103162494
Ownership Fee Simple
SqFt Source Assessor
Security Features Carbon Monoxide Detector(s),Fire Detection System,Motion Detectors,Security System,Smoke Detector
Acceptable Financing Cash, FHA, VA, Conventional
Listing Terms Cash, FHA, VA, Conventional
Financing Cash,FHA,VA,Conventional
Special Listing Condition Standard
Read Less
Want to know what your home might be worth? Contact us for a FREE valuation!

Our team is ready to help you sell your home for the highest possible price ASAP

Bought with Katheryn (Valerie) V Henderson • Weichert, Realtors Platinum Service






