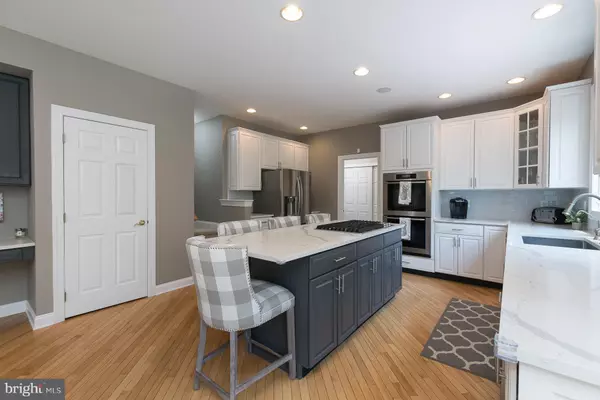$835,000
$855,000
2.3%For more information regarding the value of a property, please contact us for a free consultation.
12 BAILEY DR Princeton, NJ 08540
4 Beds
4 Baths
0.86 Acres Lot
Key Details
Sold Price $835,000
Property Type Single Family Home
Sub Type Detached
Listing Status Sold
Purchase Type For Sale
Subdivision Hopewell Hunt
MLS Listing ID NJME298324
Sold Date 10/20/20
Style Colonial
Bedrooms 4
Full Baths 3
Half Baths 1
HOA Fees $33/ann
HOA Y/N Y
Originating Board BRIGHT
Year Built 2000
Annual Tax Amount $24,184
Tax Year 2019
Lot Size 0.860 Acres
Acres 0.86
Lot Dimensions 0.00 x 0.00
Property Description
Backing to preserved space in Hopewell Hunt, this brick front Colonial is proof that supreme luxury and the warm qualities of home can live in harmony. Formal rooms are up front, fanning from a 2-story foyer centered on a butterfly staircase. The recently renovated kitchen is sophisticated in whites and grays, including quartz counters, a glass tile backsplash, and stainless appliances. Its skylit breakfast room opens to a patio for al fresco dinners in view of the stars and pretty fenced yard. The adjoining Great Room opens to a spectacular office customized with bookcases and a window seat, and just beyond is the sun-flooded conservatory: vast and vaulted - the perfect playroom, rec room, or gym. Upstairs, 3 baths tend to 2 bedrooms and 2 suites, including the incredible main suite with a sitting room, study/nursery, and a vaulted, skylit bath. With a Princeton address, this established neighborhood is sought after for its good schools, peaceful natural beauty, and close proximity to Hopewell Borough and Princeton.
Location
State NJ
County Mercer
Area Hopewell Twp (21106)
Zoning R100
Rooms
Other Rooms Living Room, Dining Room, Sitting Room, Bedroom 2, Bedroom 3, Bedroom 4, Kitchen, Family Room, Basement, Foyer, Bedroom 1, Laundry, Other, Office, Bathroom 1, Bathroom 2, Bathroom 3, Conservatory Room, Half Bath
Basement Full
Interior
Interior Features Built-Ins, Crown Moldings, Double/Dual Staircase, Family Room Off Kitchen, Floor Plan - Open, Formal/Separate Dining Room, Floor Plan - Traditional, Kitchen - Eat-In, Kitchen - Gourmet, Kitchen - Island, Primary Bath(s), Pantry, Recessed Lighting, Skylight(s), Walk-in Closet(s), Wood Floors
Hot Water Natural Gas
Heating Forced Air
Cooling Central A/C
Flooring Hardwood, Partially Carpeted
Fireplaces Number 1
Fireplaces Type Wood
Equipment Dishwasher, Dryer, Exhaust Fan, Extra Refrigerator/Freezer, Microwave, Oven - Double, Refrigerator, Stainless Steel Appliances, Washer
Fireplace Y
Appliance Dishwasher, Dryer, Exhaust Fan, Extra Refrigerator/Freezer, Microwave, Oven - Double, Refrigerator, Stainless Steel Appliances, Washer
Heat Source Natural Gas
Exterior
Parking Features Garage Door Opener, Garage - Side Entry
Garage Spaces 3.0
Fence Partially
Water Access N
View Garden/Lawn, Trees/Woods
Accessibility None
Attached Garage 3
Total Parking Spaces 3
Garage Y
Building
Lot Description Backs to Trees, Landscaping, Level, Open
Story 2
Sewer Public Sewer
Water Well
Architectural Style Colonial
Level or Stories 2
Additional Building Above Grade, Below Grade
New Construction N
Schools
School District Hopewell Valley Regional Schools
Others
Senior Community No
Tax ID 06-00039-00008 25
Ownership Fee Simple
SqFt Source Assessor
Special Listing Condition Standard
Read Less
Want to know what your home might be worth? Contact us for a FREE valuation!

Our team is ready to help you sell your home for the highest possible price ASAP

Bought with Harveen Bhatla • Keller Williams Premier





