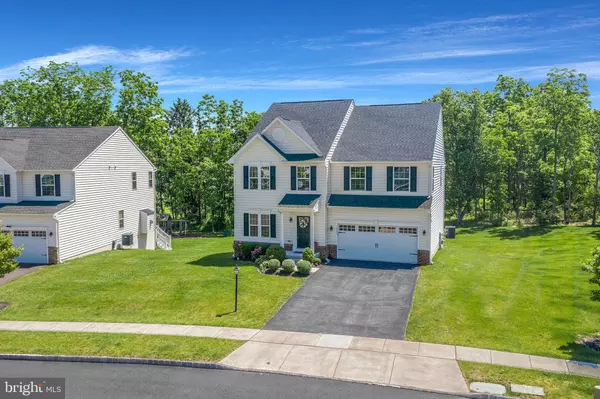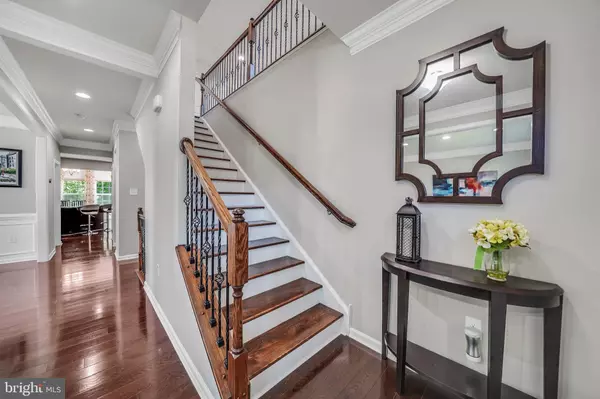$619,900
$619,900
For more information regarding the value of a property, please contact us for a free consultation.
1947 PENNGROVE TER Lansdale, PA 19446
4 Beds
4 Baths
4,490 SqFt
Key Details
Sold Price $619,900
Property Type Single Family Home
Sub Type Detached
Listing Status Sold
Purchase Type For Sale
Square Footage 4,490 sqft
Price per Sqft $138
Subdivision Gwynedd Chase
MLS Listing ID PAMC651602
Sold Date 10/22/20
Style Colonial
Bedrooms 4
Full Baths 3
Half Baths 1
HOA Fees $135/mo
HOA Y/N Y
Abv Grd Liv Area 3,640
Originating Board BRIGHT
Year Built 2015
Annual Tax Amount $8,665
Tax Year 2019
Lot Size 10,275 Sqft
Acres 0.24
Lot Dimensions 66.00 x 0.00
Property Description
THE BEST HOME IN ITS CLASS! No Need to wait for new construction! Gorgeous fully upgraded 5 years old single home for sale in in the vibrant Upper Gwynedd Township and in the award winning North Penn School system! This home boasts fully finished walkout basement with hard to find private flat backyard. In addition, the owners lovingly cared for this home by installing the hardwood floors throughout the first floor. Get ready to be impressed by the beautiful hardwood floors, fresh paint, Sunroom, recessed lights, wainscoting and crown moldings on the first floor. Step into the bright and spacious foyer with classic WOOD STAIRCASE with custom iron balusters on the right. This grand foyer opens on the left to lovely living room and elegant dining room combo for your entertainment needs. The front foyer also opens to the spacious family room and kitchen. This inviting large family room which has large windows and sleek slate surround gas burning fireplace with accent trims is full of light. The Luxurious enormous elegant kitchen features cherry wood cabinetry, granite countertops, stainless steel appliances, gas cooking, undermount lights, glass cabinets, double oven, custom tile backsplash, massive central island and integrated eat-in-kitchen area. Sunny Sunroom opens to a maintenance free deck with wooded views. A convenient powder room completes the first floor. Admire the wood staircase with custom metal balusters on the way to the second floor. Upstairs, the large master bedroom is adorned with tray ceiling and recessed lights connected to a master bathroom and huge his and her walk-in-closets. The master bathroom features an upgraded tile floor, a soaking tub, shower, double bowl sink, upgraded vanity and Corian countertop. Large windows allow for more natural light throughout the second floor. The second floor also includes 2 more bedrooms with ample closets, along with a spacious full bathroom. All Bathrooms in this home features upgraded cabinets, tiles, countertops, and light fixtures. A desirable spacious loft in this level can be used for additional entertainment area or can be easily converted to 5th bedroom. The Second floor is finished off with a convenient laundry room and a hall closet. Did I mention impressive fully FINISHED WALKOUT BASEMENT with home theater area and full bathroom? Imagine the parties that you can throw! Oversized two car garage and additional street parking allows plenty of space for your vehicles. Very rare to find a walkout basement with a flat yard! The east exposed backyard brings sunny mornings and cool summer evenings! Split level economic GAS HVAC System! Within minutes of PA Turnpike, 309, 202, Merck, Lansdale Septa Rail and tons of great shopping and restaurants! Great Location and Great Home!! Hurry Up!
Location
State PA
County Montgomery
Area Upper Gwynedd Twp (10656)
Zoning R3
Direction West
Rooms
Basement Full, Fully Finished, Outside Entrance
Main Level Bedrooms 4
Interior
Hot Water None
Heating Forced Air
Cooling Central A/C
Flooring Ceramic Tile, Carpet, Hardwood
Fireplaces Number 1
Heat Source Natural Gas
Exterior
Garage Built In
Garage Spaces 2.0
Utilities Available Natural Gas Available, Under Ground
Waterfront N
Water Access N
View Trees/Woods
Roof Type Architectural Shingle
Accessibility None
Parking Type Attached Garage, Driveway
Attached Garage 2
Total Parking Spaces 2
Garage Y
Building
Lot Description Backs - Open Common Area
Story 2
Sewer Public Sewer
Water Public
Architectural Style Colonial
Level or Stories 2
Additional Building Above Grade, Below Grade
New Construction N
Schools
Elementary Schools Gwynedd Square
Middle Schools Penndale
High Schools North Penn
School District North Penn
Others
Senior Community No
Tax ID 56-00-05917-018
Ownership Fee Simple
SqFt Source Assessor
Acceptable Financing Conventional
Listing Terms Conventional
Financing Conventional
Special Listing Condition Standard
Read Less
Want to know what your home might be worth? Contact us for a FREE valuation!

Our team is ready to help you sell your home for the highest possible price ASAP

Bought with Courtney Franklin • Keller Williams Real Estate-Conshohocken






