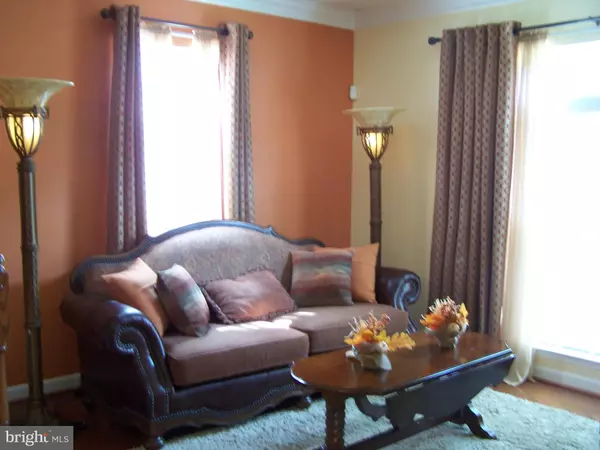$265,000
$265,000
For more information regarding the value of a property, please contact us for a free consultation.
12344 ROLLYS RIDGE AVE #2205 Upper Marlboro, MD 20774
2 Beds
3 Baths
1,772 SqFt
Key Details
Sold Price $265,000
Property Type Condo
Sub Type Condo/Co-op
Listing Status Sold
Purchase Type For Sale
Square Footage 1,772 sqft
Price per Sqft $149
Subdivision Watkins Place
MLS Listing ID MDPG581278
Sold Date 10/26/20
Style Contemporary
Bedrooms 2
Full Baths 2
Half Baths 1
Condo Fees $245/mo
HOA Y/N N
Abv Grd Liv Area 1,772
Originating Board BRIGHT
Year Built 2008
Annual Tax Amount $2,860
Tax Year 2019
Property Description
Semi - Detached, 2 story condo in tranquil setting among trees and facing pond. Perfect home for 1st time Buyers or those down sizing. Living Room has windows on 2 sides and a gas Fireplace. Kitchen is almost new with stainless appliances from 3 to 12 months young. Prepare your food on Granite Counters, numerous Kitchen Cabinets. Dining Area has room for a table and a wall unit. Note window in the stairwell. Upstairs is an Open Family Room that leads to a large Balcony, the width of the house. Main Bedroom has windows on 2 sides and is large enough for several big furniture pieces. There are 2 closets and en suite bathroom, which has double sinks, soaking tub and shower. Second level also has another bedroom, full bathroom and laundry closet with 1 year old washer and dryer. Attached 1-car garage plus parking in driveway. Tucked away off of 202, by Watkins Park, easy commute to DC, near the Beltway.
Location
State MD
County Prince Georges
Zoning RM
Rooms
Other Rooms Living Room, Dining Room, Primary Bedroom, Bedroom 2, Kitchen, Family Room, Bathroom 2, Primary Bathroom
Interior
Interior Features Ceiling Fan(s), Carpet, Combination Dining/Living, Combination Kitchen/Dining, Dining Area, Floor Plan - Open, Kitchen - Galley, Soaking Tub, Sprinkler System, Tub Shower, Upgraded Countertops, Window Treatments, Wood Floors
Hot Water Natural Gas
Heating Central, Forced Air
Cooling Ceiling Fan(s), Central A/C
Flooring Carpet, Wood
Equipment Built-In Microwave, Dishwasher, Disposal, Dryer, Exhaust Fan, Icemaker, Microwave, Oven/Range - Gas, Refrigerator, Stainless Steel Appliances, Washer, Intercom, Oven - Self Cleaning, Water Heater
Window Features Screens
Appliance Built-In Microwave, Dishwasher, Disposal, Dryer, Exhaust Fan, Icemaker, Microwave, Oven/Range - Gas, Refrigerator, Stainless Steel Appliances, Washer, Intercom, Oven - Self Cleaning, Water Heater
Heat Source Natural Gas
Laundry Upper Floor
Exterior
Exterior Feature Balcony
Parking Features Garage - Rear Entry, Garage Door Opener, Inside Access
Garage Spaces 2.0
Utilities Available Electric Available, Natural Gas Available, Sewer Available, Water Available
Amenities Available Tot Lots/Playground, Jog/Walk Path, Common Grounds, Picnic Area
Water Access N
View Garden/Lawn, Pond, Trees/Woods
Accessibility None
Porch Balcony
Attached Garage 1
Total Parking Spaces 2
Garage Y
Building
Story 2
Sewer Public Sewer
Water Public
Architectural Style Contemporary
Level or Stories 2
Additional Building Above Grade, Below Grade
New Construction N
Schools
School District Prince George'S County Public Schools
Others
HOA Fee Include Common Area Maintenance,Lawn Maintenance,Management,Snow Removal,Other,Ext Bldg Maint
Senior Community No
Tax ID 17073947637
Ownership Condominium
Security Features Exterior Cameras,Sprinkler System - Indoor,Surveillance Sys,Intercom,Monitored,24 hour security,Smoke Detector
Acceptable Financing Cash, Conventional
Listing Terms Cash, Conventional
Financing Cash,Conventional
Special Listing Condition Standard
Read Less
Want to know what your home might be worth? Contact us for a FREE valuation!

Our team is ready to help you sell your home for the highest possible price ASAP

Bought with Shad Rene Fleming • Compass





