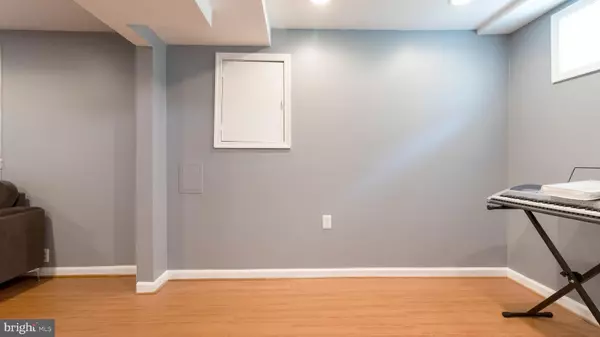$438,000
$415,000
5.5%For more information regarding the value of a property, please contact us for a free consultation.
12013 HUNTERTON ST Upper Marlboro, MD 20774
4 Beds
3 Baths
3,196 SqFt
Key Details
Sold Price $438,000
Property Type Single Family Home
Sub Type Detached
Listing Status Sold
Purchase Type For Sale
Square Footage 3,196 sqft
Price per Sqft $137
Subdivision Kettering
MLS Listing ID MDPG581934
Sold Date 10/28/20
Style Split Foyer
Bedrooms 4
Full Baths 3
HOA Fees $12/ann
HOA Y/N Y
Abv Grd Liv Area 1,798
Originating Board BRIGHT
Year Built 1973
Annual Tax Amount $4,346
Tax Year 2019
Lot Size 0.359 Acres
Acres 0.36
Property Description
Please follow ALL COVID -19 rules set in place by the Center for Disease Control and Prevention! Please wear shoe covers, schedule showings online. Please leave your business card, turn off lights, and secure all doors. This four-bedroom w/ 3 full bathrooms split foyer home is immaculate & full of upgrades! VERY IMPRESSIVE!! Fall in love with this beautiful, spacious, and maintained home located in the Kettering community. This home features a formal living room, dining room, family room with fireplace, recreation room, exercise room/office, fully upgraded kitchen, hardwood flooring, recessed lighting, and huge backyard space. This is a must-see. *** Please wear your mask at all times***
Location
State MD
County Prince Georges
Zoning RR
Rooms
Other Rooms Living Room, Dining Room, Bedroom 2, Bedroom 3, Bedroom 4, Family Room, Recreation Room, Bathroom 1
Basement Fully Finished, Outside Entrance
Main Level Bedrooms 3
Interior
Hot Water Electric
Heating Forced Air
Cooling Central A/C
Flooring Ceramic Tile, Hardwood, Slate
Fireplaces Number 1
Fireplace Y
Heat Source Natural Gas
Laundry Basement
Exterior
Garage Garage - Front Entry, Garage Door Opener
Garage Spaces 2.0
Utilities Available Cable TV Available, Electric Available, Multiple Phone Lines, Natural Gas Available, Phone, Sewer Available, Water Available
Amenities Available Basketball Courts, Community Center, Recreational Center
Waterfront N
Water Access N
Roof Type Asphalt
Accessibility None
Parking Type Attached Garage, Driveway
Attached Garage 2
Total Parking Spaces 2
Garage Y
Building
Story 2
Sewer Public Sewer
Water Public
Architectural Style Split Foyer
Level or Stories 2
Additional Building Above Grade, Below Grade
Structure Type Dry Wall
New Construction N
Schools
School District Prince George'S County Public Schools
Others
Pets Allowed N
HOA Fee Include Recreation Facility
Senior Community No
Tax ID 17070771709
Ownership Fee Simple
SqFt Source Assessor
Acceptable Financing Cash, Conventional, FHA, VA
Horse Property N
Listing Terms Cash, Conventional, FHA, VA
Financing Cash,Conventional,FHA,VA
Special Listing Condition Standard
Read Less
Want to know what your home might be worth? Contact us for a FREE valuation!

Our team is ready to help you sell your home for the highest possible price ASAP

Bought with Donna E Connley • Keller Williams Preferred Properties






