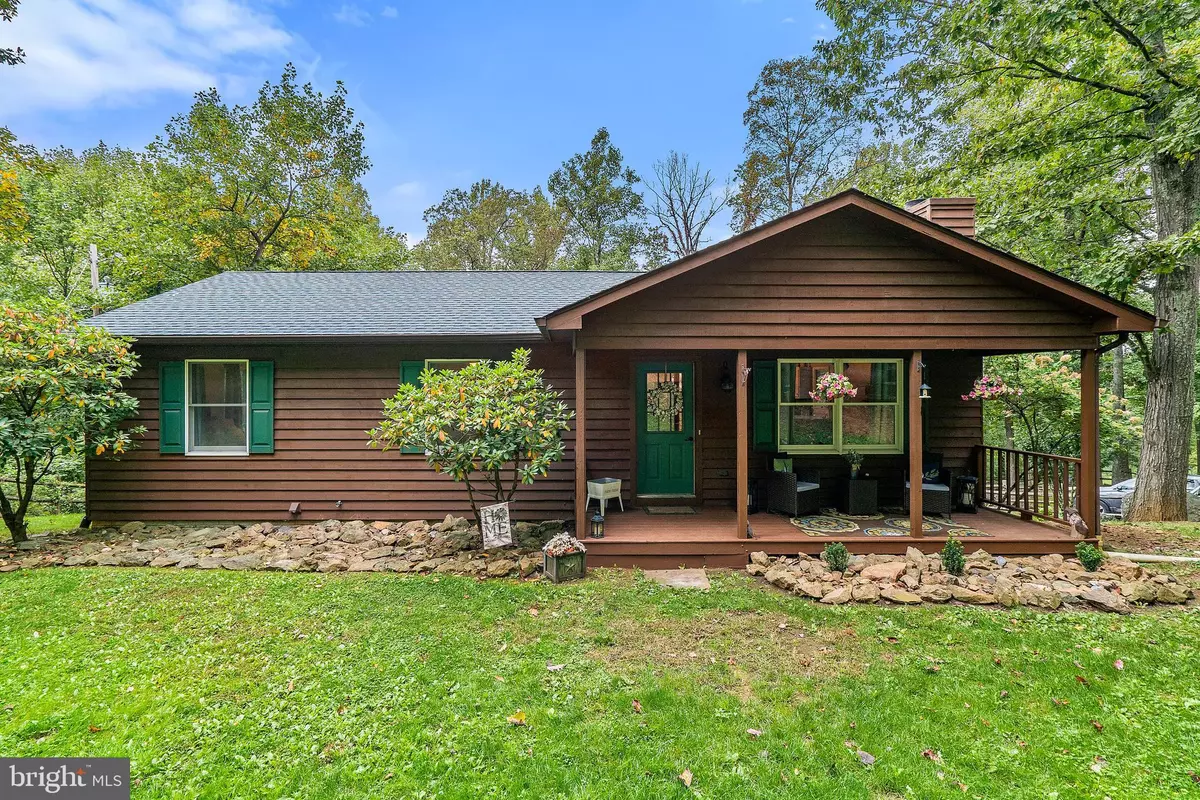$260,000
$219,900
18.2%For more information regarding the value of a property, please contact us for a free consultation.
194 HICKORY NUT RD Linden, VA 22642
2 Beds
2 Baths
1,196 SqFt
Key Details
Sold Price $260,000
Property Type Single Family Home
Sub Type Detached
Listing Status Sold
Purchase Type For Sale
Square Footage 1,196 sqft
Price per Sqft $217
Subdivision Blue Mountain
MLS Listing ID VAWR141646
Sold Date 11/05/20
Style Cottage,Raised Ranch/Rambler
Bedrooms 2
Full Baths 2
HOA Fees $25/mo
HOA Y/N Y
Abv Grd Liv Area 1,196
Originating Board BRIGHT
Year Built 1993
Annual Tax Amount $1,695
Tax Year 2020
Lot Size 1.002 Acres
Acres 1.0
Property Description
Whether a weekend getaway or full-time residence, experience mountain living at its best in this quaint 2BD/2BA Cottage. Just a few miles from 66 & nestled on a private, wooded lot, this is a commuter's dream! Enjoy peace and seclusion, while maintaining the convenience of XFinity High-speed Internet for easy telecommuting & home entertainment options. Surrounded by the beautiful Virginia Blue Ridge scenery, relax on your adorable front porch or back deck, enjoying the park-like setting. The lovely tree-lined acre lot is fenced in the rear and has plenty of room to play or just relax amidst the surrounding nature. The home opens to a gorgeous Great Room w/ a vaulted, knotty pine ceiling, cozy wood-burning fireplace, a bright cherry kitchen w/ skylight and a French door entrance to the back deck. The expansive main level Owner's Suite is a rare find in this style home! Easy to maintain wide-plank laminate floors throughout the home. Plenty of room to expand into the unfinished, walkout basement w/ rough-in bath. Updates include: Roof (2015), Heat Pump (2017); HWH (2019). Save on heating expenses w/ the efficient Pellet Stove in basement. The backyard firepit and front stone bed were created with rocks unearthed from the property. Access to lovely Deer Lake is provided through the HOA. Many nearby outdoor activity options abound Fox Meadow Winery is a stone's throw away, The Shenandoah Nat'l Park & an expansive Wildlife Preserve are also nearby. Linden is approximately 30+ miles or less from Haymarket, Warrenton & Winchester communities, and just up the road from Front Royal. The quaint villages of Marshall & The Plains offer small-town atmosphere & plenty options for shopping and dining! Don't miss this one!
Location
State VA
County Warren
Zoning R
Rooms
Basement Full
Main Level Bedrooms 2
Interior
Interior Features Ceiling Fan(s), Combination Kitchen/Dining, Family Room Off Kitchen, Floor Plan - Open, Kitchen - Gourmet, Kitchen - Table Space, Pantry, Walk-in Closet(s), Window Treatments, Wood Stove, Entry Level Bedroom, Skylight(s)
Hot Water Electric
Heating Heat Pump(s), Wood Burn Stove, Other
Cooling Heat Pump(s)
Heat Source Electric
Exterior
Exterior Feature Porch(es), Deck(s)
Garage Spaces 2.0
Amenities Available Beach, Common Grounds, Lake, Picnic Area, Pier/Dock, Water/Lake Privileges
Water Access N
Accessibility None
Porch Porch(es), Deck(s)
Total Parking Spaces 2
Garage N
Building
Story 2
Sewer On Site Septic
Water Well
Architectural Style Cottage, Raised Ranch/Rambler
Level or Stories 2
Additional Building Above Grade, Below Grade
New Construction N
Schools
School District Warren County Public Schools
Others
HOA Fee Include Snow Removal,Road Maintenance,Pier/Dock Maintenance
Senior Community No
Tax ID 24D 11001070
Ownership Fee Simple
SqFt Source Assessor
Special Listing Condition Standard
Read Less
Want to know what your home might be worth? Contact us for a FREE valuation!

Our team is ready to help you sell your home for the highest possible price ASAP

Bought with Lauren R Smerbeck • RE/MAX Executives





