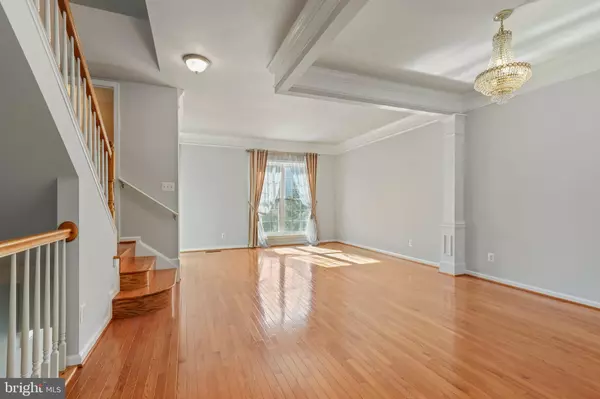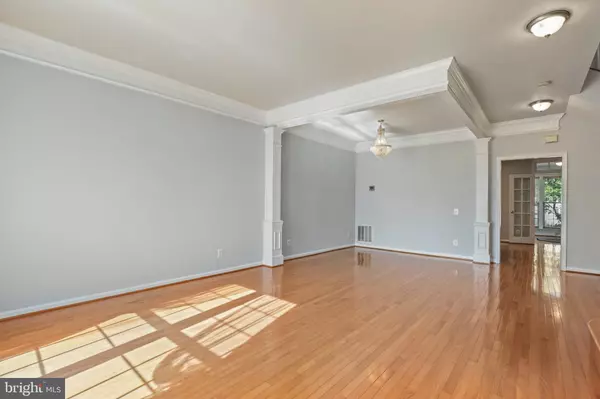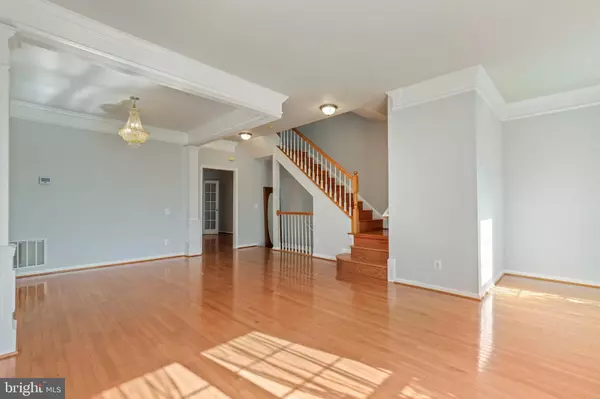$603,000
$590,000
2.2%For more information regarding the value of a property, please contact us for a free consultation.
5263 BROADWING PL Alexandria, VA 22312
3 Beds
3 Baths
2,400 SqFt
Key Details
Sold Price $603,000
Property Type Townhouse
Sub Type Interior Row/Townhouse
Listing Status Sold
Purchase Type For Sale
Square Footage 2,400 sqft
Price per Sqft $251
Subdivision Overlook
MLS Listing ID VAFX1159720
Sold Date 11/09/20
Style Traditional
Bedrooms 3
Full Baths 2
Half Baths 1
HOA Fees $127/mo
HOA Y/N Y
Abv Grd Liv Area 2,400
Originating Board BRIGHT
Year Built 2000
Annual Tax Amount $5,884
Tax Year 2020
Lot Size 1,540 Sqft
Acres 0.04
Property Description
Luxury garage townhome has 2 primary bedrooms with ensuite baths in the sought after Overlook community. 3 level bump out addition and many upgrades throughout! Tile foyer entrance on the lowest level opens to a family room with gleaming hardwood floors. Entry level also offers a private guest bedroom and full bath - perfect for in-laws! Walk out to a new low maintenance stone paver patio. Freshly painted and well maintained, all three levels boast hardwood floors. The energy efficient windows were installed in 2016 and open from both top and bottom for easy cleaning. 6 panel doors, crown moulding, chair rail and shadow boxes add architectural interest throughout. The huge living/dining room space is distinguished by a decorative header and square columns. Energy efficiency and additional living room square footage was created by closing off the two level foyer entry - adding a big nook for a curio cabinet or set of shelves for mementos. The spacious kitchen has room for a dinette set, as well as a lounging area for entertaining guests. Lots of extra storage in the pantry! The 3 year old suite of stainless steel appliances includes a refrigerator with a french drawer. Main level bump out sunroom can be a den or office - walks out to a freshly waterproofed and stained deck for barbecuing. Sliding glass door to the deck is only 4 years old. All baths have marble vanities. The half bath on the middle level adds convenience. Upstairs, the owner's suite has a dramatic tray ceiling, a grand bathroom with a jacuzzi whirlpool tub, double vanities, separate shower and toilet room plus a huge walk-in closet. The secondary bedroom is also large with it's own bath. The HVAC/Dehumidifier/Humidifier are only 5 years old, installed by Mann with a 10 year warranty for parts and labor. Water heater is also 5 years old. Custom wooden blinds in the sun room and one of the primary bedrooms, and sheer blinds in the 2nd bedroom. Just off Edsall Road at the I-395 exit, Overlook is tucked away with acres of plush common ground and beautifully maintained landscaping. Reasonable HOA dues include a clubhouse, swimming pool, tennis courts, and walking paths to adjacent Bren Mar Park. Trash service is included! Easy commute to DC, Pentagon, Amazon HQ2 to the north and Fort Belvoir to the south! Must see to believe!
Location
State VA
County Fairfax
Zoning 304
Interior
Interior Features Ceiling Fan(s), Window Treatments, Recessed Lighting, Crown Moldings, Chair Railings, Primary Bath(s)
Hot Water Natural Gas
Heating Heat Pump(s)
Cooling Heat Pump(s), Ceiling Fan(s)
Flooring Hardwood, Tile/Brick
Equipment Built-In Microwave, Dryer, Washer, Disposal, Humidifier, Refrigerator, Icemaker, Stove, Stainless Steel Appliances
Appliance Built-In Microwave, Dryer, Washer, Disposal, Humidifier, Refrigerator, Icemaker, Stove, Stainless Steel Appliances
Heat Source Electric
Laundry Washer In Unit, Dryer In Unit
Exterior
Exterior Feature Patio(s), Deck(s)
Parking Features Garage - Front Entry, Garage Door Opener
Garage Spaces 1.0
Water Access N
Accessibility None
Porch Patio(s), Deck(s)
Attached Garage 1
Total Parking Spaces 1
Garage Y
Building
Story 3
Sewer Public Sewer
Water Public
Architectural Style Traditional
Level or Stories 3
Additional Building Above Grade, Below Grade
New Construction N
Schools
School District Fairfax County Public Schools
Others
Senior Community No
Tax ID 0723 33B20069
Ownership Fee Simple
SqFt Source Assessor
Special Listing Condition Standard
Read Less
Want to know what your home might be worth? Contact us for a FREE valuation!

Our team is ready to help you sell your home for the highest possible price ASAP

Bought with Nina Chen Landes • KW Metro Center





