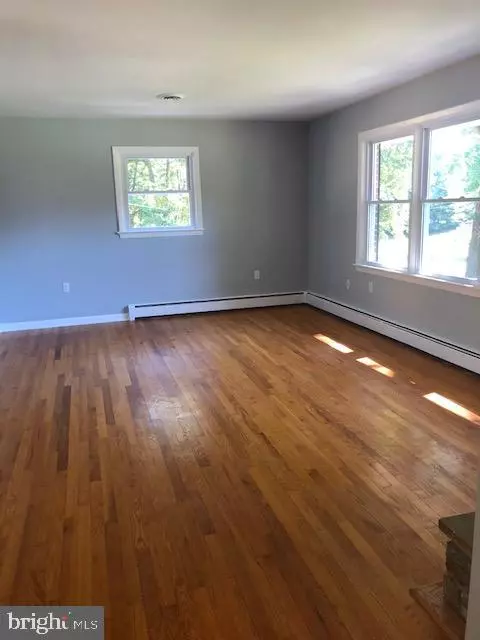$465,000
$487,000
4.5%For more information regarding the value of a property, please contact us for a free consultation.
11426 MEADOWLARK DR Ijamsville, MD 21754
4 Beds
3 Baths
1,864 SqFt
Key Details
Sold Price $465,000
Property Type Single Family Home
Sub Type Detached
Listing Status Sold
Purchase Type For Sale
Square Footage 1,864 sqft
Price per Sqft $249
Subdivision None Available
MLS Listing ID MDFR271272
Sold Date 11/10/20
Style Ranch/Rambler
Bedrooms 4
Full Baths 3
HOA Y/N N
Abv Grd Liv Area 1,624
Originating Board BRIGHT
Year Built 1969
Annual Tax Amount $3,576
Tax Year 2019
Lot Size 1.090 Acres
Acres 1.09
Property Description
THIS COMPLETELY RENOVATED HOME HAS 4 LARGE BEDROOMS, 3 FULL BATHS, 2 CAR GARAGE WITH OPENERS. HARDWOOD FLOORS IN LIVING ROOM AND BEDROOMS, WITH NEW LAMINATE FLOORS IN KITCHEN AND FAMILY ROOM. ALL NEW APPLIANCES, NEW WINDOWS, NEW DOORS, NEW WATER STORAGE TANK/NEW WATER SOFTENER, NEW INLINE WATER FILTER, NEW SOFFITS AND KITCHEN ALL NEW CABINETS, FLOORS, & GRANITE COUNTERTOP. RECESS LIGHTING, UPDATED LIGHT FIXTURES, AND PLUGS. NICE LOT W/SOME MATURE TREES. A LARGE DECK OFF KITCHEN. THERE IS A BLOCK BARN/WORKSHOP IN BACK. NEW ROOF WAS ADDED IN 2015. CLOSE TO SCHOOLS, SHOPPING, AND RESTAURANTS. EASY TO GET TO 270, AND 70, JUST 1 MILES FROM THE MONGOMERY CO LINE. WILL NOT LAST LONG. ALSO, DID I TELL YOU THAT THERE IS FULL HOUSE BACKUP GENERATOR? The fireplace and Barn/shed in the back are being sold "as-is".
Location
State MD
County Frederick
Zoning R1
Rooms
Other Rooms Living Room, Dining Room, Bedroom 2, Bedroom 4, Kitchen, Family Room, Foyer, Bedroom 1, Laundry, Utility Room, Bathroom 1, Bathroom 2, Bathroom 3
Basement Connecting Stairway, Daylight, Partial, Fully Finished, Garage Access, Heated, Improved, Outside Entrance
Main Level Bedrooms 4
Interior
Interior Features Attic, Entry Level Bedroom, Floor Plan - Open, Kitchen - Country, Tub Shower, Upgraded Countertops, Walk-in Closet(s), Wood Floors
Hot Water Oil
Heating Baseboard - Hot Water
Cooling Central A/C
Flooring Hardwood, Ceramic Tile
Fireplaces Number 1
Fireplaces Type Fireplace - Glass Doors
Equipment Built-In Microwave, Dishwasher, Dryer - Electric, ENERGY STAR Dishwasher, ENERGY STAR Clothes Washer, ENERGY STAR Refrigerator, Icemaker, Stainless Steel Appliances, Stove, Washer
Fireplace Y
Appliance Built-In Microwave, Dishwasher, Dryer - Electric, ENERGY STAR Dishwasher, ENERGY STAR Clothes Washer, ENERGY STAR Refrigerator, Icemaker, Stainless Steel Appliances, Stove, Washer
Heat Source Oil
Laundry Basement
Exterior
Exterior Feature Deck(s)
Garage Garage - Side Entry, Basement Garage, Oversized
Garage Spaces 10.0
Utilities Available Propane
Waterfront N
Water Access N
Roof Type Architectural Shingle
Accessibility None
Porch Deck(s)
Parking Type Attached Garage, Driveway
Attached Garage 2
Total Parking Spaces 10
Garage Y
Building
Story 2
Sewer Septic Exists
Water Well
Architectural Style Ranch/Rambler
Level or Stories 2
Additional Building Above Grade, Below Grade
Structure Type Dry Wall
New Construction N
Schools
School District Frederick County Public Schools
Others
Senior Community No
Tax ID 1109241965
Ownership Fee Simple
SqFt Source Assessor
Security Features Carbon Monoxide Detector(s),Smoke Detector
Acceptable Financing Cash, Conventional, FHA, VA
Listing Terms Cash, Conventional, FHA, VA
Financing Cash,Conventional,FHA,VA
Special Listing Condition Standard
Read Less
Want to know what your home might be worth? Contact us for a FREE valuation!

Our team is ready to help you sell your home for the highest possible price ASAP

Bought with Joseph P Howerton • Taylor Properties






