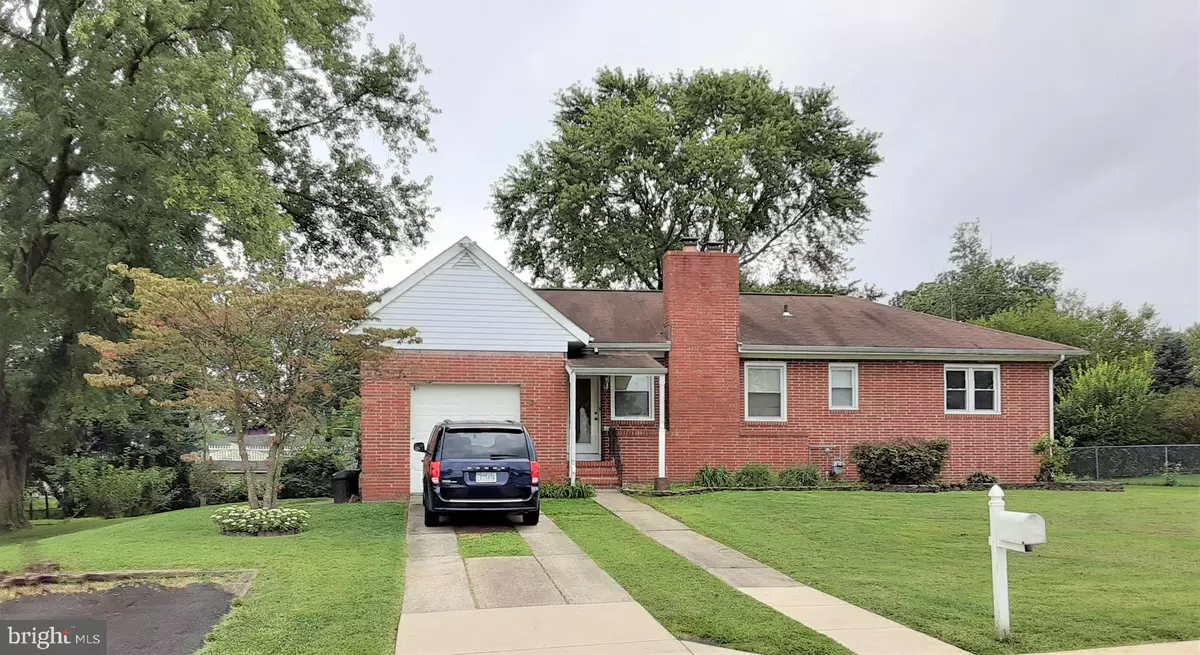$275,000
$275,000
For more information regarding the value of a property, please contact us for a free consultation.
3005 GEORGIA AVE Baltimore, MD 21227
5 Beds
2 Baths
2,150 SqFt
Key Details
Sold Price $275,000
Property Type Single Family Home
Sub Type Detached
Listing Status Sold
Purchase Type For Sale
Square Footage 2,150 sqft
Price per Sqft $127
Subdivision Baltimore Highlands
MLS Listing ID MDBC506192
Sold Date 11/20/20
Style Ranch/Rambler
Bedrooms 5
Full Baths 2
HOA Y/N N
Abv Grd Liv Area 1,075
Originating Board BRIGHT
Year Built 1957
Annual Tax Amount $3,677
Tax Year 2020
Lot Size 9,375 Sqft
Acres 0.22
Property Description
S P R E A D O U T ! Impressive 2000+ square feet Brick Rancher in sought after Halethorpe is a Crowning Glory. 3005 Georgia Avenue offers comfortable living spaces for everyone in the family. Large bedrooms, kitchen with plenty of space for everyone to gather at the dinner table, recently updated main level bath with neutral tones to please any palette, hardwood floors, masonry fireplace, ceiling fans in upper bedrooms, kitchen and screened in rear patio, basement with separate exterior exit as well as inside access, attached garage, an extra double parking pad, ample street parking, all brick exterior, generous back yard and plenty of lush green grass all around, and so much more. No HOA or Ground Rent. An unbeatable value for a home situated minutes to Baltimore, Fort Meade, NSA, Light Rail, shopping and recreation.
Location
State MD
County Baltimore
Zoning R
Rooms
Other Rooms Living Room, Primary Bedroom, Bedroom 2, Bedroom 3, Bedroom 4, Bedroom 5, Kitchen, Family Room, Laundry, Storage Room, Bathroom 1, Bathroom 2
Basement Combination, Connecting Stairway, Full, Heated, Improved, Interior Access, Outside Entrance, Rear Entrance, Sump Pump, Walkout Stairs, Windows, Fully Finished
Main Level Bedrooms 3
Interior
Interior Features Breakfast Area, Ceiling Fan(s), Dining Area, Entry Level Bedroom, Family Room Off Kitchen, Floor Plan - Traditional, Kitchen - Eat-In, Kitchen - Table Space, Wood Floors, Other
Hot Water Natural Gas
Cooling Central A/C, Ceiling Fan(s)
Flooring Hardwood
Fireplaces Number 1
Equipment Dishwasher, Oven - Single, Range Hood, Refrigerator, Water Heater
Appliance Dishwasher, Oven - Single, Range Hood, Refrigerator, Water Heater
Heat Source Natural Gas
Exterior
Garage Built In, Covered Parking, Garage - Front Entry, Inside Access, Other
Garage Spaces 5.0
Fence Rear
Utilities Available Cable TV Available, Other
Waterfront N
Water Access N
Roof Type Asphalt
Accessibility Level Entry - Main, Other
Parking Type Attached Garage, Driveway, On Street, Other
Attached Garage 1
Total Parking Spaces 5
Garage Y
Building
Lot Description Cleared, Front Yard, Open, Rear Yard, SideYard(s), Other
Story 2
Foundation Block
Sewer Public Sewer
Water Public
Architectural Style Ranch/Rambler
Level or Stories 2
Additional Building Above Grade, Below Grade
Structure Type Dry Wall,Other
New Construction N
Schools
Elementary Schools Call School Board
Middle Schools Call School Board
High Schools Call School Board
School District Baltimore County Public Schools
Others
Senior Community No
Tax ID 04131302200020
Ownership Fee Simple
SqFt Source Assessor
Acceptable Financing Cash, Conventional, FHA, VA, Other
Horse Property N
Listing Terms Cash, Conventional, FHA, VA, Other
Financing Cash,Conventional,FHA,VA,Other
Special Listing Condition Standard
Read Less
Want to know what your home might be worth? Contact us for a FREE valuation!

Our team is ready to help you sell your home for the highest possible price ASAP

Bought with Renee M. Tucker • RE/MAX Town Center






