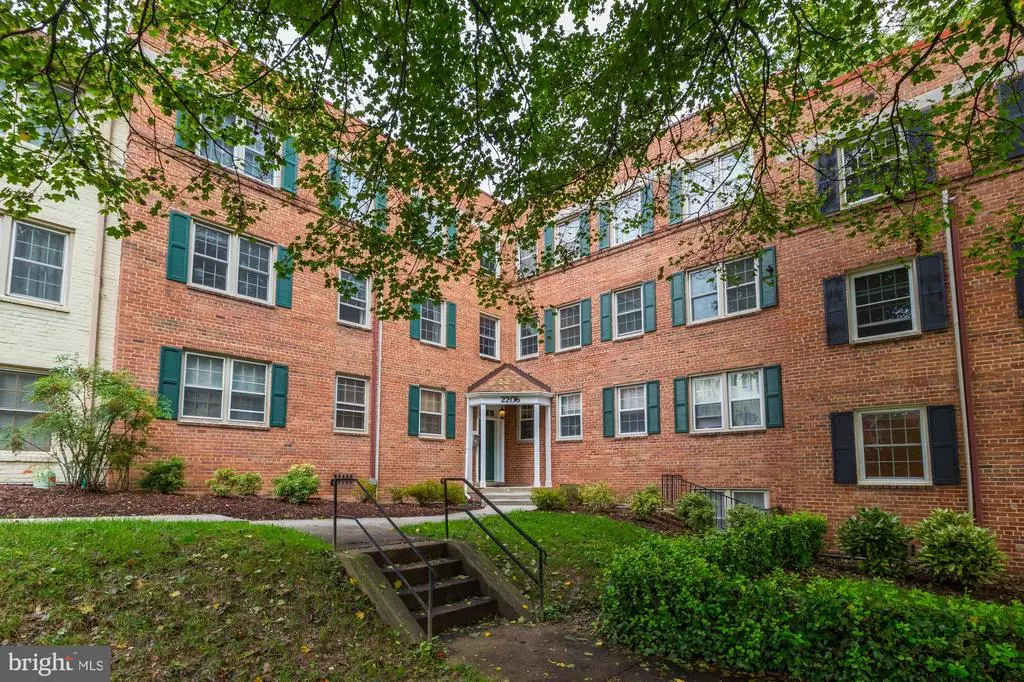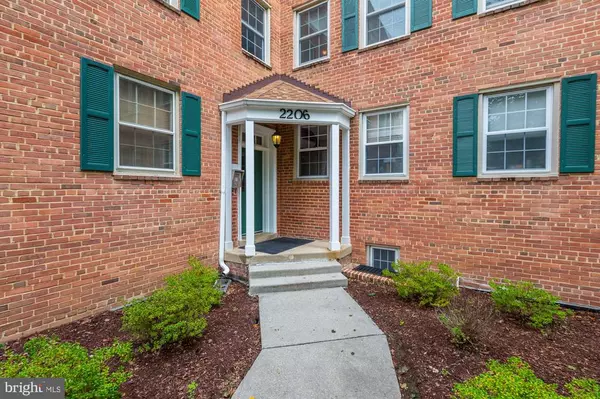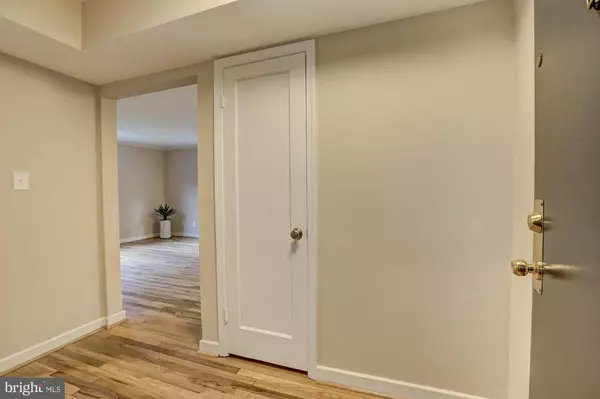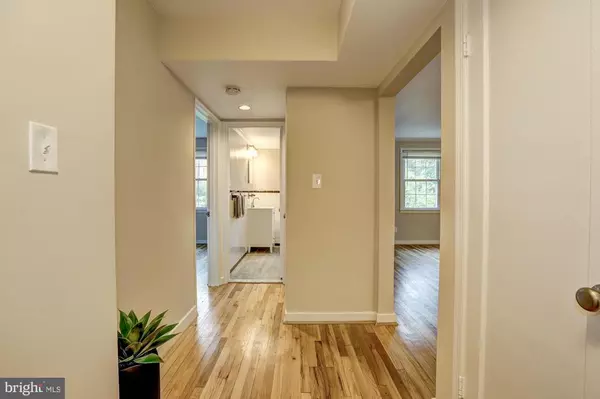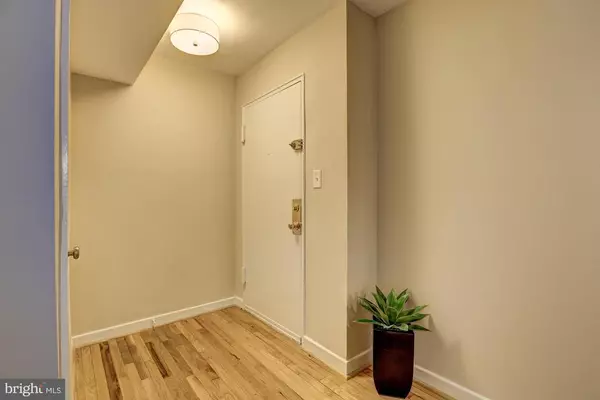$234,900
$234,900
For more information regarding the value of a property, please contact us for a free consultation.
2206 WASHINGTON AVE #202 Silver Spring, MD 20910
1 Bed
1 Bath
688 SqFt
Key Details
Sold Price $234,900
Property Type Condo
Sub Type Condo/Co-op
Listing Status Sold
Purchase Type For Sale
Square Footage 688 sqft
Price per Sqft $341
Subdivision Rock Creek Gardens
MLS Listing ID MDMC726886
Sold Date 11/23/20
Style Colonial
Bedrooms 1
Full Baths 1
Condo Fees $345/mo
HOA Y/N N
Abv Grd Liv Area 688
Originating Board BRIGHT
Year Built 1948
Annual Tax Amount $2,386
Tax Year 2020
Property Description
PRISTINE AND READY TO ENJOY ON DAY 1. BE PREPARED TO BE SPOILED! INVITING HOME IN SOUGHT-AFTER ROCK CREEK GARDENS. TRANQUIL TREE-FILLED SETTING & MOMENTS TO EVERYTHING. NUMEROUS ,JUST COMPLETED, IMPROVEMENTS. INCLUDING: KITCHEN'S QUARTZ COUNTERTOPS, FLOORING, RECESSED LIGHTING & MORE. BEAUTIFULLY REFINISHED OAK FLOORS AS WELL AS NEW LIGHTING THROUGHOUT. NEW BATHROOM FINISHES TOO. PRIVATE FULL SIZE WASHER & BOSCH DRYER WITHIN THE APARTMENT. SITUATED IN PEACEFUL COURTYARD WITH WONDERFUL VEIWS OF THE TREES. TERRIFIC COMMUNITY POOL AND GAZEBO WITH BBQ GRILL. NEIGHBORHOOD RESTAURANTS/SHOPS JUST A BLOCK AWAY. FAMOUS PARKWAY DELI (BEST IN THE CITY), THE DAILY DISH, RED MAPLE ASIAN BISTRO, THE CORNER MARKET GROCERY, CLEANERS, HEALTH CLUB AND MORE! BLOCKS TO ROCK CREEK PARK. RIDE-ON BUS TO METRO AND SO MUCH MORE CONVENIENCE. TOO NICE TO LAST.
Location
State MD
County Montgomery
Zoning R20
Direction Southeast
Rooms
Main Level Bedrooms 1
Interior
Interior Features Crown Moldings, Floor Plan - Traditional, Kitchen - Galley, Recessed Lighting, Entry Level Bedroom, Combination Dining/Living
Hot Water Multi-tank, Natural Gas, Other
Heating Forced Air, Heat Pump(s), Other
Cooling Central A/C, Heat Pump(s), Other
Flooring Wood, Vinyl
Equipment Built-In Microwave, Dishwasher, Disposal, Dryer - Electric, Dryer - Front Loading, Microwave, Oven - Self Cleaning, Oven/Range - Electric, Refrigerator, Washer
Furnishings No
Fireplace N
Window Features Double Hung,Double Pane,Screens
Appliance Built-In Microwave, Dishwasher, Disposal, Dryer - Electric, Dryer - Front Loading, Microwave, Oven - Self Cleaning, Oven/Range - Electric, Refrigerator, Washer
Heat Source Electric, Other
Laundry Dryer In Unit, Washer In Unit
Exterior
Utilities Available Cable TV Available, Electric Available, Sewer Available, Water Available
Amenities Available Picnic Area, Pool - Outdoor
Water Access N
View Courtyard, Garden/Lawn
Roof Type Built-Up
Accessibility None
Garage N
Building
Lot Description Backs - Open Common Area, Backs to Trees, Landscaping
Story 2
Unit Features Garden 1 - 4 Floors
Sewer Public Sewer
Water Public
Architectural Style Colonial
Level or Stories 2
Additional Building Above Grade, Below Grade
Structure Type Dry Wall
New Construction N
Schools
Elementary Schools Rock Creek Forest
Middle Schools Westland
High Schools Bethesda-Chevy Chase
School District Montgomery County Public Schools
Others
Pets Allowed Y
HOA Fee Include Common Area Maintenance,Custodial Services Maintenance,Ext Bldg Maint,Lawn Maintenance,Reserve Funds,Road Maintenance,Sewer,Snow Removal,Trash,Water
Senior Community No
Tax ID 161301989108
Ownership Condominium
Security Features Intercom,Main Entrance Lock
Acceptable Financing Cash, Conventional, FHA, VA
Listing Terms Cash, Conventional, FHA, VA
Financing Cash,Conventional,FHA,VA
Special Listing Condition Standard
Pets Allowed Number Limit
Read Less
Want to know what your home might be worth? Contact us for a FREE valuation!

Our team is ready to help you sell your home for the highest possible price ASAP

Bought with Cathi Miller • J&B Real Estate

