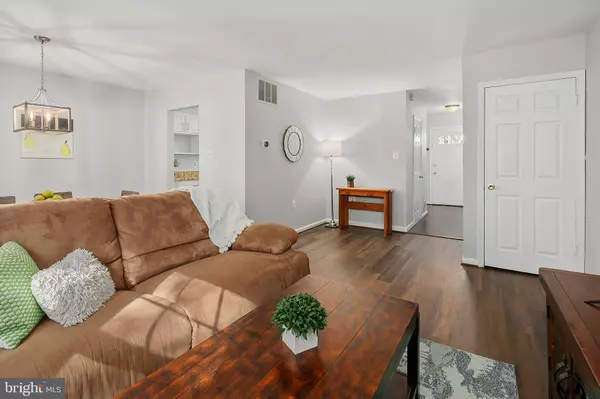$452,000
$440,000
2.7%For more information regarding the value of a property, please contact us for a free consultation.
9934 LAKEPOINTE CT Burke, VA 22015
3 Beds
3 Baths
1,680 SqFt
Key Details
Sold Price $452,000
Property Type Townhouse
Sub Type Interior Row/Townhouse
Listing Status Sold
Purchase Type For Sale
Square Footage 1,680 sqft
Price per Sqft $269
Subdivision Lakepointe
MLS Listing ID VAFX1157932
Sold Date 11/20/20
Style Colonial
Bedrooms 3
Full Baths 2
Half Baths 1
HOA Fees $93/qua
HOA Y/N Y
Abv Grd Liv Area 1,280
Originating Board BRIGHT
Year Built 1972
Annual Tax Amount $4,489
Tax Year 2020
Lot Size 1,500 Sqft
Acres 0.03
Property Description
Here is your chance to get this newly updated townhome steps from beautiful Lake Royal, parks & trails! Sunny & bright with gorgeous hardwood floors, new carpet & upgrades throughout. Kitchen features new stainless steel appliances, beautiful granite counters & breakfast area. BBQs here are a must when you have a spacious fenced yard with deck & patio. Finished walk-out basement with a rec room & storage. Conveniently located near shopping, dining, VRE, I-495, Fairfax County Parkway & George Mason University! Best, private lot in the neighborhood backing to trees near the basketball court & tot lot. Sellers just renovated to stay for awhile but then got news of their military relocation. Offer deadline has been set for 2 pm Monday 10/26/20.
Location
State VA
County Fairfax
Zoning 181
Rooms
Other Rooms Dining Room, Primary Bedroom, Bedroom 2, Kitchen, Family Room, Foyer, Breakfast Room, Bedroom 1, Laundry, Recreation Room, Bathroom 1, Primary Bathroom, Half Bath
Basement Outside Entrance, Walkout Level, Daylight, Full
Interior
Interior Features Kitchen - Eat-In, Ceiling Fan(s), Upgraded Countertops, Combination Kitchen/Dining
Hot Water Natural Gas
Heating Forced Air
Cooling Central A/C
Flooring Hardwood
Equipment Dishwasher, Disposal, Dryer, Refrigerator, Stove, Washer, Stainless Steel Appliances, Icemaker, Freezer
Fireplace N
Appliance Dishwasher, Disposal, Dryer, Refrigerator, Stove, Washer, Stainless Steel Appliances, Icemaker, Freezer
Heat Source Natural Gas
Laundry Lower Floor
Exterior
Exterior Feature Brick, Deck(s), Patio(s)
Fence Rear
Amenities Available Basketball Courts, Lake, Jog/Walk Path, Tot Lots/Playground
Water Access N
View Trees/Woods
Accessibility Other
Porch Brick, Deck(s), Patio(s)
Garage N
Building
Story 3
Sewer Public Sewer
Water Public
Architectural Style Colonial
Level or Stories 3
Additional Building Above Grade, Below Grade
New Construction N
Schools
Elementary Schools Kings Glen
Middle Schools Lake Braddock Secondary School
High Schools Lake Braddock
School District Fairfax County Public Schools
Others
Senior Community No
Tax ID 0781 06 0044
Ownership Fee Simple
SqFt Source Assessor
Special Listing Condition Standard
Read Less
Want to know what your home might be worth? Contact us for a FREE valuation!

Our team is ready to help you sell your home for the highest possible price ASAP

Bought with Kevin Aughavin • I-Agent Realty Incorporated





