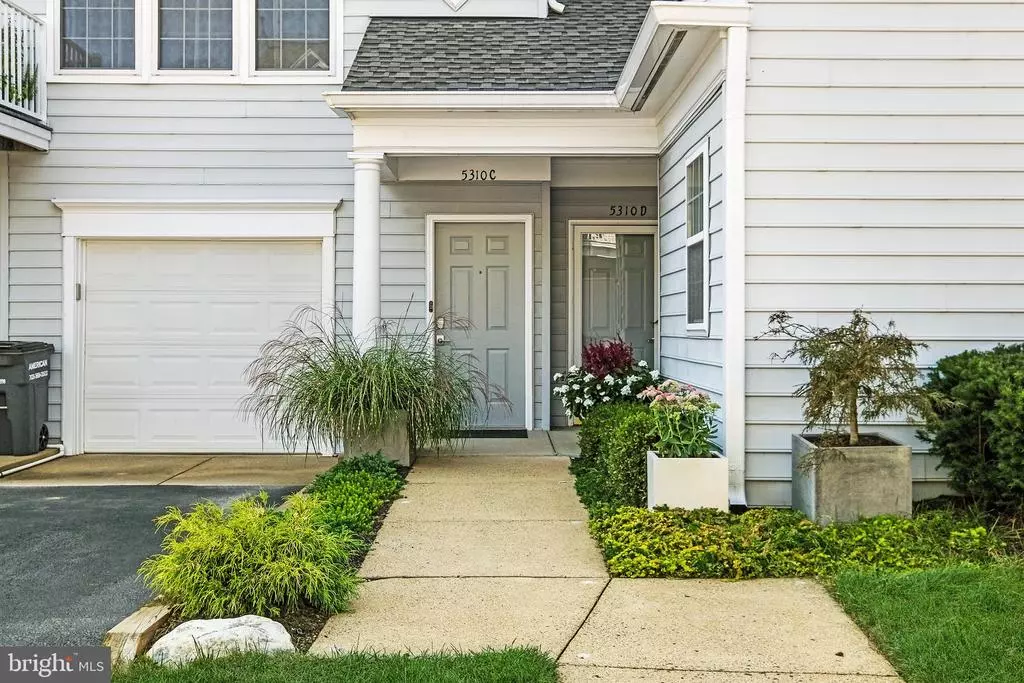$492,000
$479,000
2.7%For more information regarding the value of a property, please contact us for a free consultation.
5310 BIRDS VIEW LN #C Alexandria, VA 22312
2 Beds
3 Baths
1,740 SqFt
Key Details
Sold Price $492,000
Property Type Condo
Sub Type Condo/Co-op
Listing Status Sold
Purchase Type For Sale
Square Footage 1,740 sqft
Price per Sqft $282
Subdivision Overlook
MLS Listing ID VAFX1155538
Sold Date 12/03/20
Style Colonial
Bedrooms 2
Full Baths 2
Half Baths 1
Condo Fees $340/mo
HOA Fees $103/mo
HOA Y/N Y
Abv Grd Liv Area 1,740
Originating Board BRIGHT
Year Built 1998
Annual Tax Amount $4,553
Tax Year 2020
Property Description
OPEN HOUSE CANCELLED. UNDER CONTRACT. This well-appointed, three story, 2-bed/2.5-bath home in the desirable Overlook community is filled with natural light, featuring an attached one-car garage, balcony, a cozy gas fireplace, and laundry on bedroom level. This end-unit C-model boasts 1740 Square Feet and lives like a townhouse. Enter either from the garage or front door into a well-lit foyer with a closet, custom built-in shelving and wide staircase to the main living level. Right away you?ll notice the bright new (2019) durable LVP flooring (with cork underlay) in the entryway, stairs & main level. The Main level features floor-to-ceiling windows and Open Plan living at its finest: a spacious family room area with attached balcony (composite decking), kitchen-living-dining area, and a half-bath. The sizable kitchen features heated floors, granite countertops, stainless steel appliances, abundant cabinetry & countertop space, gas cooking on 5-burner range, and a large pantry. The Bedroom level features a spacious Primary Suite with tray ceilings & French doors leading to the en-suite bath (huge soaking tub, standing shower, and dual vanity) and expansive walk-in closet. The 2nd bedroom is quite roomy with its own large closet, bright windows, and own en-suite bath. Updates galore leave the new owner with almost nothing left to do! Tech-friendly with Nest video doorbell, Schlage keyless WiFi smart lock, and Nest thermostat. Landscaping, new outdoor water spigot, remote control blinds, and balcony trim paint in 2020. New HVAC & Hot Water heater in 2019. New, windows, roof, sliding door, Primary Bathroom remodel & new kitchen appliances in 2017. Also new in 2019: half-bath remodel, new hand-rail on entry-level staircase, baluster & hand rails painted white, new baseboards on main level, LED recessed lighting in Family Room & kitchen, several new light fixtures, kitchen backsplash, cabinet hardware (kitchen & bath), custom living room shelving, garage shelving system, newly carved out storage area in garage, garage door trim, keyless garage entry. Overlook is a hidden gem in Alexandria. This tight-knit community is well-managed and keeps their grounds meticulously maintained. This home is across the street from all the main attractions: Swimming Pool, playground and clubhouse! (Note: extra parking for condo owners & their guests in clubhouse lot). You?ll surely stay in touch with nature here, as Overlook backs to Bren Mar Park and has walking trails throughout the community. Easy access to 395 (incl. express lane entrance) and Van Dorn Metro.
Location
State VA
County Fairfax
Zoning 304
Rooms
Other Rooms Living Room, Dining Room, Primary Bedroom, Bedroom 2, Kitchen, Family Room, Foyer, Laundry, Primary Bathroom, Full Bath
Interior
Interior Features Combination Kitchen/Living, Primary Bath(s), Recessed Lighting, Upgraded Countertops, Floor Plan - Open, Ceiling Fan(s), Combination Dining/Living, Dining Area, Pantry, Soaking Tub, Stall Shower, Tub Shower, Walk-in Closet(s), Other
Hot Water Electric
Heating Forced Air
Cooling Central A/C
Flooring Other, Ceramic Tile, Carpet
Fireplaces Number 1
Fireplaces Type Gas/Propane
Equipment Dishwasher, Disposal, Microwave, Oven/Range - Gas, Refrigerator, Washer, Dryer, Icemaker
Furnishings No
Fireplace Y
Window Features Double Pane,Screens
Appliance Dishwasher, Disposal, Microwave, Oven/Range - Gas, Refrigerator, Washer, Dryer, Icemaker
Heat Source Natural Gas
Laundry Upper Floor
Exterior
Exterior Feature Balcony
Parking Features Garage Door Opener, Additional Storage Area, Inside Access
Garage Spaces 2.0
Amenities Available Club House, Common Grounds, Jog/Walk Path, Pool - Outdoor, Tot Lots/Playground, Volleyball Courts
Water Access N
Accessibility None
Porch Balcony
Attached Garage 1
Total Parking Spaces 2
Garage Y
Building
Story 3
Unit Features Garden 1 - 4 Floors
Sewer Public Sewer
Water Public
Architectural Style Colonial
Level or Stories 3
Additional Building Above Grade, Below Grade
New Construction N
Schools
Elementary Schools Bren Mar Park
Middle Schools Holmes
High Schools Edison
School District Fairfax County Public Schools
Others
HOA Fee Include Ext Bldg Maint,Insurance,Lawn Maintenance,Management,Pool(s),Sewer,Trash,Reserve Funds,Snow Removal
Senior Community No
Tax ID 0723 35010007
Ownership Condominium
Security Features Security System,Exterior Cameras
Acceptable Financing Cash, FHA, VA, Conventional, Negotiable
Horse Property N
Listing Terms Cash, FHA, VA, Conventional, Negotiable
Financing Cash,FHA,VA,Conventional,Negotiable
Special Listing Condition Standard
Read Less
Want to know what your home might be worth? Contact us for a FREE valuation!

Our team is ready to help you sell your home for the highest possible price ASAP

Bought with Melanie M Hogg • Century 21 Redwood Realty





