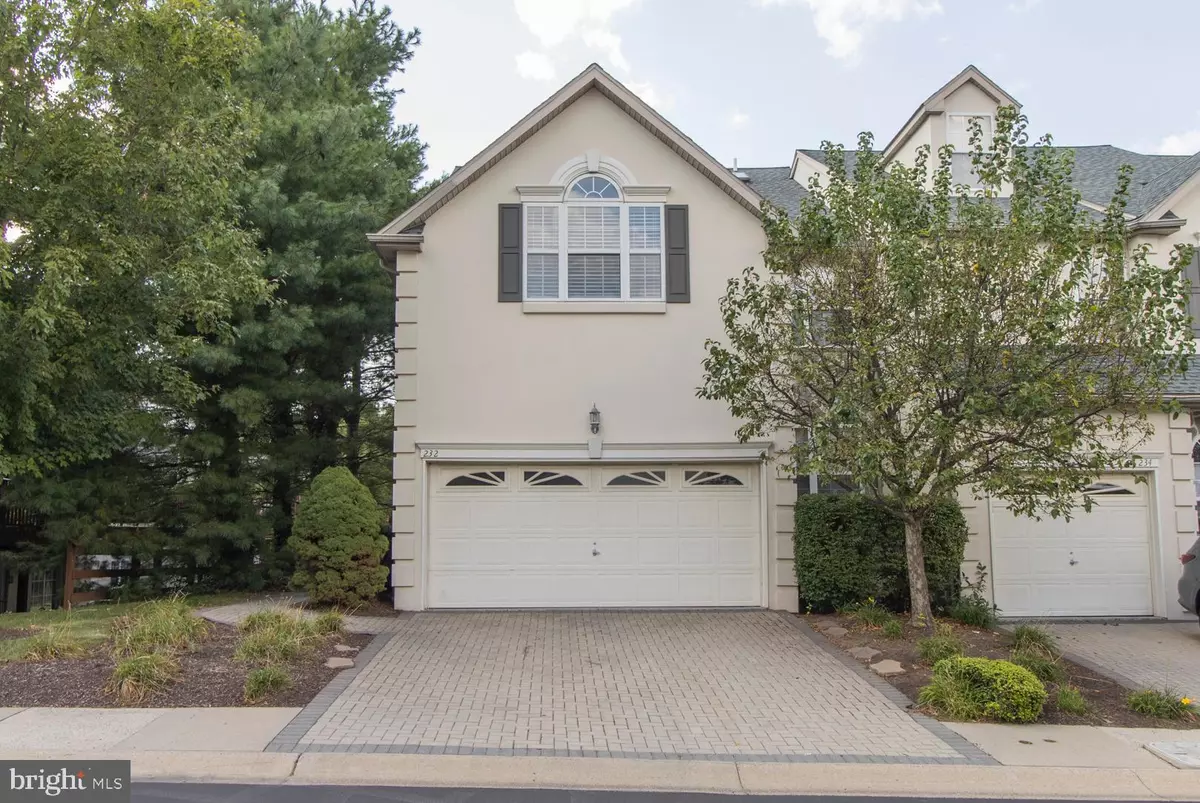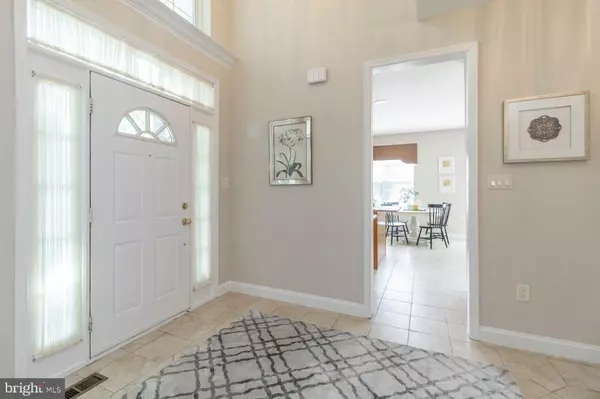$390,000
$409,900
4.9%For more information regarding the value of a property, please contact us for a free consultation.
232 CENTER POINT LN Lansdale, PA 19446
5 Beds
4 Baths
4,049 SqFt
Key Details
Sold Price $390,000
Property Type Townhouse
Sub Type End of Row/Townhouse
Listing Status Sold
Purchase Type For Sale
Square Footage 4,049 sqft
Price per Sqft $96
Subdivision Center Point Farm
MLS Listing ID PAMC661866
Sold Date 12/16/20
Style Carriage House
Bedrooms 5
Full Baths 2
Half Baths 2
HOA Fees $335/mo
HOA Y/N Y
Abv Grd Liv Area 3,599
Originating Board BRIGHT
Year Built 1999
Annual Tax Amount $7,988
Tax Year 2020
Lot Size 3,276 Sqft
Acres 0.08
Lot Dimensions 42.00 x 78.00
Property Description
A very well maintained and updated end unit townhome is one of the largest open floor plans with a walkout basement sitting on a prime lot in the beautiful community of Center Pointe Farms located in an award winning Methacton School District. Enter to find a grand 2 story foyer with tile floors and 9ft high ceilings throughout the main level. The formal dining room is adorned with many classic features including crown moldings, chair rails, ceiling medallion with a beautiful chandelier, hardwood floors with border detail and bay windows. A French door opens into a study or den with many uses. The huge kitchen has 42 tall cabinets for abundance of storage, granite countertops with gorgeous tile backsplash, center island, tile floors, lots of recessed lights, a separate eating area and opens up to the adjacent Family room with black marble surround gas fireplace at center stage. A large patio door opens to a large deck for scenic outdoor enjoyment. Upstairs, the master bedroom has vaulted ceilings for a voluminous feel and master bath with a tub, stall shower, granite vanity and large windows create a bright and airy spa atmosphere. There are 3 other spacious bedrooms all with ceiling fans and a laundry on this level for convenience. The walk-up loft with wall mounted A/C is a true bonus space complete with skylights for added flexibility or can be used as extra bedroom . French door leads down to a very spacious finished basement with laminate flooring, loads of recessed lights, custom bookshelves, half bath and a sliding door lets you walk out to a gorgeous private back yard. There is a central vacuum system to easily clean all 4 floors of living space. Association amenities are tennis court, health club and play ground.
Location
State PA
County Montgomery
Area Worcester Twp (10667)
Zoning AGR
Rooms
Other Rooms Dining Room, Primary Bedroom, Bedroom 2, Bedroom 3, Bedroom 4, Bedroom 5, Kitchen, Family Room, Foyer, Study, Loft, Recreation Room
Basement Full, Fully Finished
Interior
Interior Features Crown Moldings, Ceiling Fan(s), Central Vacuum, Kitchen - Eat-In, Kitchen - Island, Recessed Lighting, Skylight(s), Walk-in Closet(s)
Hot Water Natural Gas
Heating Central, Forced Air
Cooling Central A/C
Fireplaces Number 1
Fireplaces Type Gas/Propane, Marble, Metal
Fireplace Y
Window Features Bay/Bow,Insulated
Heat Source Natural Gas
Laundry Upper Floor
Exterior
Garage Built In, Garage - Front Entry
Garage Spaces 4.0
Amenities Available Fitness Center, Tennis Courts, Beach
Waterfront N
Water Access N
Accessibility Doors - Swing In, Level Entry - Main
Parking Type Driveway, Attached Garage, Parking Lot
Attached Garage 2
Total Parking Spaces 4
Garage Y
Building
Story 3
Sewer Public Sewer
Water Public
Architectural Style Carriage House
Level or Stories 3
Additional Building Above Grade, Below Grade
New Construction N
Schools
School District Methacton
Others
HOA Fee Include Common Area Maintenance,Ext Bldg Maint,Health Club,Lawn Maintenance,Snow Removal,Trash
Senior Community No
Tax ID 67-00-00461-156
Ownership Fee Simple
SqFt Source Assessor
Special Listing Condition Standard
Read Less
Want to know what your home might be worth? Contact us for a FREE valuation!

Our team is ready to help you sell your home for the highest possible price ASAP

Bought with Ashley Gina Kim • Sky City Properties






