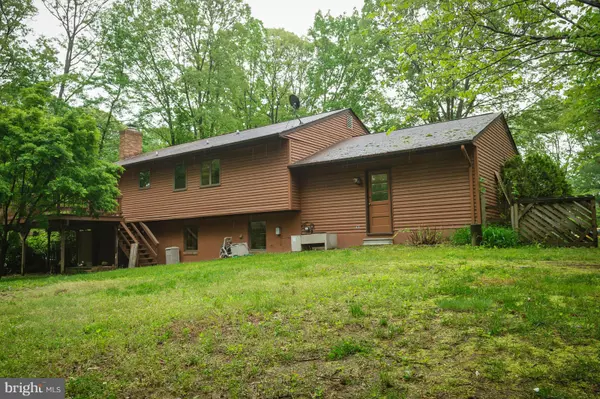$340,000
$332,500
2.3%For more information regarding the value of a property, please contact us for a free consultation.
562 CARDINAL DR Pasadena, MD 21122
3 Beds
2 Baths
1,202 SqFt
Key Details
Sold Price $340,000
Property Type Single Family Home
Sub Type Detached
Listing Status Sold
Purchase Type For Sale
Square Footage 1,202 sqft
Price per Sqft $282
Subdivision Whippoorwill Estates
MLS Listing ID 1001299447
Sold Date 06/29/17
Style Split Foyer
Bedrooms 3
Full Baths 2
HOA Y/N N
Abv Grd Liv Area 1,202
Originating Board MRIS
Year Built 1980
Annual Tax Amount $3,207
Tax Year 2015
Lot Size 0.587 Acres
Acres 0.59
Property Description
Drastic price reduction over $27000 lower! Approved short sale-one bank-just need contract. Great community, large wooded lots, water privileges! Updated kitchen & Appliances. Updated bathrooms. Windows by Anderson Renewal. Full basement with fireplace & additional storage area. Two car garage, newer well pump, hardwood flooring. Big deck!
Location
State MD
County Anne Arundel
Zoning R1
Rooms
Basement Outside Entrance, Sump Pump, Full, Front Entrance, Improved
Main Level Bedrooms 3
Interior
Interior Features Kitchen - Table Space, Combination Dining/Living, Upgraded Countertops, Wood Floors, Window Treatments
Hot Water Electric
Heating Heat Pump(s)
Cooling Central A/C
Fireplaces Number 1
Fireplaces Type Equipment
Equipment Refrigerator, Oven/Range - Electric
Fireplace Y
Appliance Refrigerator, Oven/Range - Electric
Heat Source Electric
Exterior
Garage Spaces 2.0
Waterfront Description Boat/Launch Ramp,Shared
Water Access Y
Roof Type Asphalt
Accessibility None
Attached Garage 2
Total Parking Spaces 2
Garage Y
Private Pool N
Building
Story 2
Sewer Septic Exists
Water Well
Architectural Style Split Foyer
Level or Stories 2
Additional Building Above Grade
New Construction N
Schools
Elementary Schools Lake Shore Elementary At Chesapeake Bay
Middle Schools Chesapeake Bay
High Schools Chesapeake
School District Anne Arundel County Public Schools
Others
Senior Community No
Tax ID 020391090005956
Ownership Fee Simple
Special Listing Condition Short Sale
Read Less
Want to know what your home might be worth? Contact us for a FREE valuation!

Our team is ready to help you sell your home for the highest possible price ASAP

Bought with Krystin Caputo • RE/Max Experience





