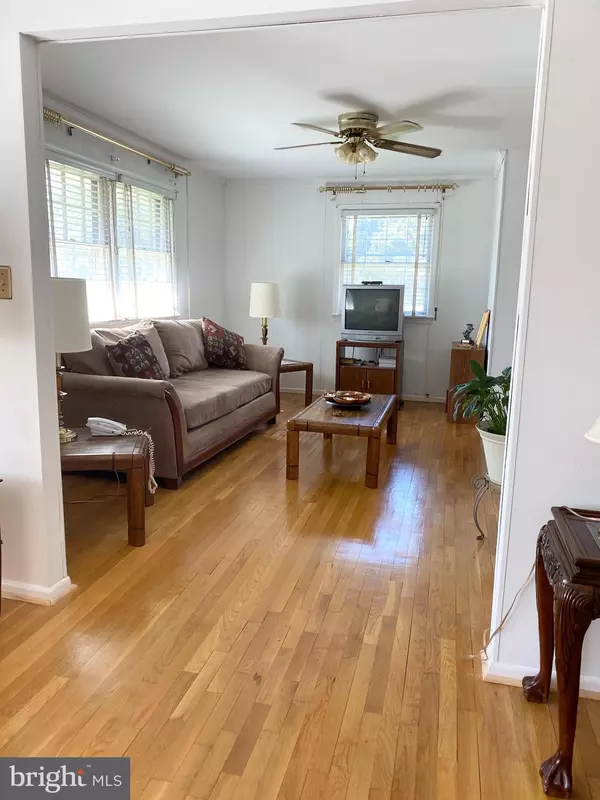$370,000
$369,999
For more information regarding the value of a property, please contact us for a free consultation.
13005 PAYTON DR Upper Marlboro, MD 20774
3 Beds
3 Baths
1,736 SqFt
Key Details
Sold Price $370,000
Property Type Single Family Home
Sub Type Detached
Listing Status Sold
Purchase Type For Sale
Square Footage 1,736 sqft
Price per Sqft $213
Subdivision Kettering
MLS Listing ID MDPG583580
Sold Date 12/23/20
Style Ranch/Rambler
Bedrooms 3
Full Baths 2
Half Baths 1
HOA Fees $12/ann
HOA Y/N Y
Abv Grd Liv Area 1,736
Originating Board BRIGHT
Year Built 1977
Annual Tax Amount $4,066
Tax Year 2019
Lot Size 9,299 Sqft
Acres 0.21
Property Description
OBSERVE COVID-19 GUIDLINES ISSUED TO REALTORS!!! PRICE REDUCTION! This property, located in the Kettering area of Upper Marlboro, is ideal for the house hunter who is willing to put in just a little elbow grease to make the house their HOME! The house has a dated yet functional kitchen, and dated yet functional bathrooms BUT its definitely ready for you and your family to make wonderful memories! This property is an ENTERTAINER'S DELIGHT and its in a GREAT COMMUNITY! All the space (inside and outside) you need is right here!!! You have a HUGE, FINISHED, WALK-OUT BASEMENT WITH LARGE RECREATION ROOM and A BONUS ROOM, DRIVEWAY with ATTACHED CARPORT, & LOTS OF STORAGE! The MAIN Floor has a SPACIOUS Living Room, SEPARATE FORMAL DINING Room, and a DEN/SITTING AREA off the kitchen. The MASTER BEDROOM is complimented with a MASTER BATH & a WALK-IN CLOSET. You have two more bedrooms with a hall bath. You OUTSIDE LIVING AREA is beautiful!! You have A PATIO for COOK-OUTS & a HUGE BACKYARD for playing & entertaining. To top things off, the CONVENIENCE of this location is amazing. Come see it for yourself, it will not last long. This house is sold strictly as-is.
Location
State MD
County Prince Georges
Zoning R80
Rooms
Other Rooms Bedroom 2, Bedroom 3, Basement, Bedroom 1, Laundry, Recreation Room, Bathroom 1, Bathroom 2, Bonus Room, Half Bath
Basement Other, Fully Finished, Space For Rooms, Walkout Level
Main Level Bedrooms 3
Interior
Interior Features Attic, Bar, Carpet, Ceiling Fan(s), Dining Area, Entry Level Bedroom, Family Room Off Kitchen, Floor Plan - Traditional, Formal/Separate Dining Room, Wet/Dry Bar, Walk-in Closet(s), Wood Floors
Hot Water Electric
Heating Central
Cooling Central A/C, Ceiling Fan(s)
Fireplaces Number 1
Fireplaces Type Brick, Gas/Propane
Equipment Dishwasher, Disposal, Dryer, Extra Refrigerator/Freezer, Icemaker, Oven - Double, Oven/Range - Electric, Refrigerator, Stove, Washer, Water Heater
Fireplace Y
Appliance Dishwasher, Disposal, Dryer, Extra Refrigerator/Freezer, Icemaker, Oven - Double, Oven/Range - Electric, Refrigerator, Stove, Washer, Water Heater
Heat Source Oil
Laundry Basement
Exterior
Garage Spaces 3.0
Waterfront N
Water Access N
Accessibility None
Parking Type Driveway, Attached Carport, On Street
Total Parking Spaces 3
Garage N
Building
Story 2
Sewer Public Sewer
Water Public
Architectural Style Ranch/Rambler
Level or Stories 2
Additional Building Above Grade, Below Grade
New Construction N
Schools
School District Prince George'S County Public Schools
Others
Senior Community No
Tax ID 17070781724
Ownership Fee Simple
SqFt Source Assessor
Horse Property N
Special Listing Condition Standard
Read Less
Want to know what your home might be worth? Contact us for a FREE valuation!

Our team is ready to help you sell your home for the highest possible price ASAP

Bought with Yeny G Villatoro Reyes • Long & Foster Real Estate, Inc.






