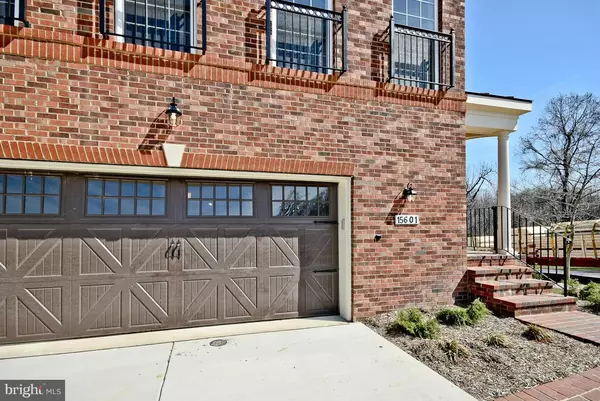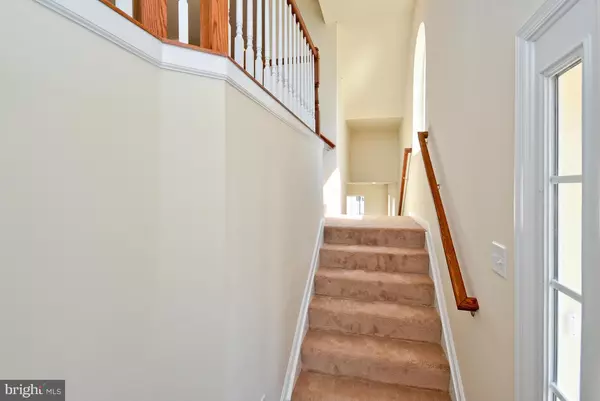$396,490
$390,490
1.5%For more information regarding the value of a property, please contact us for a free consultation.
15601 BURFORD LN Upper Marlboro, MD 20774
3 Beds
4 Baths
2,856 SqFt
Key Details
Sold Price $396,490
Property Type Townhouse
Sub Type End of Row/Townhouse
Listing Status Sold
Purchase Type For Sale
Square Footage 2,856 sqft
Price per Sqft $138
Subdivision Beech Tree East Village
MLS Listing ID 1001067667
Sold Date 05/31/16
Style Colonial
Bedrooms 3
Full Baths 3
Half Baths 1
HOA Fees $125/mo
HOA Y/N Y
Abv Grd Liv Area 2,856
Originating Board MRIS
Year Built 2015
Annual Tax Amount $207
Tax Year 2015
Lot Size 2,856 Sqft
Acres 0.07
Property Description
A MUST SEE!! Located in the Lovely Beech Tree Community.. This gorgeous newly built townhome has an open floor plan and offers 3 levels, 3 bedroom, 3 1/2 bath w/ a 2-car garage, driveway space, a deck & large fenced back yard great for summer entertaining. This community also offers an 18-hole golf course, tennis courts, a pool, playgrounds, fitness center, clubhouse & a community restaurant.
Location
State MD
County Prince Georges
Zoning RS
Rooms
Other Rooms Dining Room, Bedroom 2, Bedroom 3, Kitchen, Family Room, Foyer, Laundry
Basement Outside Entrance, Sump Pump, Fully Finished
Interior
Interior Features Combination Kitchen/Dining, Kitchen - Eat-In, Dining Area, Kitchen - Gourmet, Family Room Off Kitchen, Upgraded Countertops, Primary Bath(s), Wood Floors, Floor Plan - Open
Hot Water Natural Gas
Heating Forced Air
Cooling Central A/C
Equipment Dishwasher, Refrigerator
Fireplace N
Appliance Dishwasher, Refrigerator
Heat Source Natural Gas
Exterior
Exterior Feature Deck(s)
Garage Garage Door Opener, Basement Garage
Garage Spaces 2.0
Fence Partially
Amenities Available Club House, Community Center, Fitness Center, Golf Course, Jog/Walk Path, Pool - Outdoor, Swimming Pool, Tennis Courts
Waterfront N
Water Access N
Accessibility None
Porch Deck(s)
Parking Type Driveway, Attached Garage
Attached Garage 2
Total Parking Spaces 2
Garage Y
Private Pool N
Building
Story 3+
Sewer Public Septic, Public Sewer
Water Public
Architectural Style Colonial
Level or Stories 3+
Additional Building Above Grade
New Construction Y
Schools
School District Prince George'S County Public Schools
Others
Senior Community No
Tax ID 17035563014
Ownership Fee Simple
Special Listing Condition Standard
Read Less
Want to know what your home might be worth? Contact us for a FREE valuation!

Our team is ready to help you sell your home for the highest possible price ASAP

Bought with Non Member • Metropolitan Regional Information Systems, Inc.






