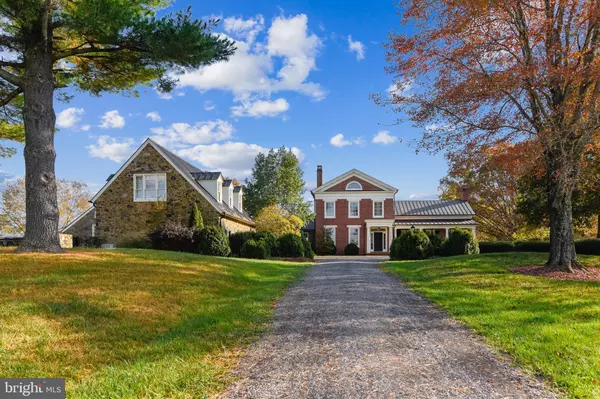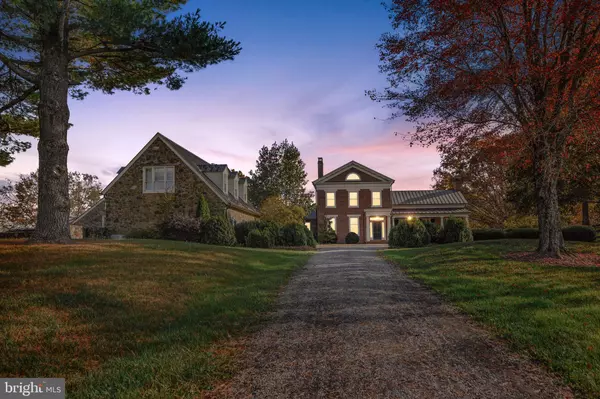$3,750,000
$3,750,000
For more information regarding the value of a property, please contact us for a free consultation.
12473 CREST HILL RD Hume, VA 22639
4 Beds
7 Baths
10,000 SqFt
Key Details
Sold Price $3,750,000
Property Type Single Family Home
Sub Type Detached
Listing Status Sold
Purchase Type For Sale
Square Footage 10,000 sqft
Price per Sqft $375
Subdivision None Available
MLS Listing ID VAFQ168366
Sold Date 11/09/20
Style Georgian
Bedrooms 4
Full Baths 6
Half Baths 1
HOA Y/N N
Abv Grd Liv Area 7,500
Originating Board BRIGHT
Year Built 2006
Annual Tax Amount $23,049
Tax Year 2020
Lot Size 100.463 Acres
Acres 100.46
Property Description
Rock Ford is a superb example of Architect Russell Versaci's "New Old House". Built in 2006 , the house evolves from a simple cottage to a mid-19th century country home. A superb combination of the owners' vision, taste, and style, excellent architectural execution by Versaci, beautiful landscaping by Richard Arentz in concert with the owner, interior details by New York period designer Ralph Harvard. Gorgeous millwork throughout, hand painted flooring, unmatched details in the creation of a home that lives like gentility of the mid-1800s, with 21st century benefits! Serene views from the pool looking out to the Blue Ridge, a secret swimming hole on the Rappahannock River, over 100 acres to explore and embrace the beauty of the Piedmont. A property that will surely live on as one of the area's finest for years and years to come.
Location
State VA
County Fauquier
Zoning RA
Rooms
Other Rooms Living Room, Dining Room, Bedroom 2, Bedroom 3, Kitchen, Family Room, Library, Foyer, Bedroom 1, Sun/Florida Room, Exercise Room, Laundry, Office, Media Room, Bathroom 1, Bathroom 2, Bonus Room, Additional Bedroom
Basement Connecting Stairway, Walkout Stairs, Unfinished, Fully Finished
Main Level Bedrooms 1
Interior
Interior Features 2nd Kitchen, Additional Stairway, Butlers Pantry, Cedar Closet(s), Ceiling Fan(s), Crown Moldings, Carpet, Chair Railings, Entry Level Bedroom, Kitchen - Eat-In, Kitchen - Table Space, Upgraded Countertops
Hot Water Propane, 60+ Gallon Tank
Heating Central, Heat Pump(s), Programmable Thermostat, Zoned
Cooling Ceiling Fan(s), Central A/C
Flooring Hardwood, Marble, Partially Carpeted, Tile/Brick
Fireplaces Number 4
Equipment Built-In Microwave, Cooktop, Dishwasher, Disposal, Dryer, Dryer - Front Loading, Icemaker, Oven - Double, Microwave, Oven - Wall, Refrigerator, Stainless Steel Appliances, Six Burner Stove, Washer, Washer - Front Loading
Fireplace Y
Window Features Double Hung
Appliance Built-In Microwave, Cooktop, Dishwasher, Disposal, Dryer, Dryer - Front Loading, Icemaker, Oven - Double, Microwave, Oven - Wall, Refrigerator, Stainless Steel Appliances, Six Burner Stove, Washer, Washer - Front Loading
Heat Source Propane - Leased
Laundry Main Floor
Exterior
Exterior Feature Patio(s), Terrace, Porch(es)
Parking Features Garage - Rear Entry, Garage Door Opener
Garage Spaces 3.0
Fence Board, Partially
Pool In Ground
Utilities Available Cable TV Available, Phone Available, Propane, Electric Available
Water Access N
View Mountain, Pasture, Trees/Woods, River, Scenic Vista
Roof Type Metal
Accessibility 2+ Access Exits
Porch Patio(s), Terrace, Porch(es)
Attached Garage 3
Total Parking Spaces 3
Garage Y
Building
Lot Description Backs to Trees, Cleared, Landscaping, Partly Wooded, Private, Trees/Wooded, Stream/Creek
Story 3
Sewer Septic = # of BR, Septic Exists
Water Well
Architectural Style Georgian
Level or Stories 3
Additional Building Above Grade, Below Grade
Structure Type 9'+ Ceilings,Paneled Walls
New Construction N
Schools
School District Fauquier County Public Schools
Others
Senior Community No
Tax ID 6915-89-8164
Ownership Fee Simple
SqFt Source Assessor
Horse Property Y
Horse Feature Horses Allowed, Stable(s)
Special Listing Condition Standard
Read Less
Want to know what your home might be worth? Contact us for a FREE valuation!

Our team is ready to help you sell your home for the highest possible price ASAP

Bought with William Thomas • TTR Sotheby's International Realty





