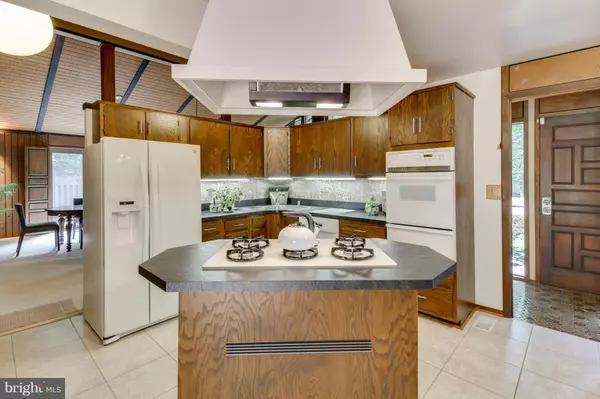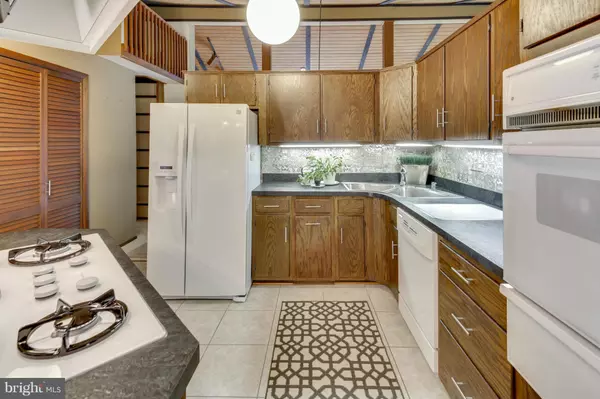$427,000
$430,000
0.7%For more information regarding the value of a property, please contact us for a free consultation.
5510 HILLFALL CT Columbia, MD 21045
3 Beds
3 Baths
2,283 SqFt
Key Details
Sold Price $427,000
Property Type Single Family Home
Sub Type Detached
Listing Status Sold
Purchase Type For Sale
Square Footage 2,283 sqft
Price per Sqft $187
Subdivision Village Of Long Reach
MLS Listing ID 1000852903
Sold Date 07/20/15
Style Contemporary
Bedrooms 3
Full Baths 2
Half Baths 1
HOA Fees $94/ann
HOA Y/N Y
Abv Grd Liv Area 2,283
Originating Board MRIS
Year Built 1975
Annual Tax Amount $5,681
Tax Year 2014
Lot Size 0.373 Acres
Acres 0.37
Property Description
Desirable "Design Research Home". Unique, spacious & special 3BR/2.5 BA/2 car garage rancher. Open floor plan with large windows. Includes great room & family room. Brick patio & wood decks. Beautifully landscaped yard. Many updates-HVAC, plumbing, carpet. 1 level living at best! Don't miss! OPEN 6/7/15 1-3 p.m.
Location
State MD
County Howard
Zoning NT
Rooms
Other Rooms Primary Bedroom, Bedroom 2, Bedroom 3, Kitchen, Family Room, Study, Great Room, Laundry
Main Level Bedrooms 3
Interior
Interior Features Kitchen - Island, Kitchen - Table Space, Combination Dining/Living, Built-Ins
Hot Water Electric
Heating Forced Air
Cooling Ceiling Fan(s), Central A/C
Fireplaces Number 1
Equipment Dishwasher, Cooktop, Disposal, Dryer, Microwave, Exhaust Fan, Range Hood, Washer, Oven - Wall
Fireplace Y
Appliance Dishwasher, Cooktop, Disposal, Dryer, Microwave, Exhaust Fan, Range Hood, Washer, Oven - Wall
Heat Source Natural Gas
Exterior
Garage Spaces 2.0
Amenities Available Bike Trail, Jog/Walk Path, Pool Mem Avail
Water Access N
Accessibility None
Attached Garage 2
Total Parking Spaces 2
Garage Y
Private Pool N
Building
Story 1
Sewer Public Sewer
Water Public
Architectural Style Contemporary
Level or Stories 1
Additional Building Above Grade
New Construction N
Schools
Elementary Schools Phelps Luck
Middle Schools Bonnie Branch
High Schools Howard
School District Howard County Public School System
Others
Senior Community No
Tax ID 1416112186
Ownership Fee Simple
Special Listing Condition Standard
Read Less
Want to know what your home might be worth? Contact us for a FREE valuation!

Our team is ready to help you sell your home for the highest possible price ASAP

Bought with Shelley R Heron • Long & Foster Real Estate, Inc.





