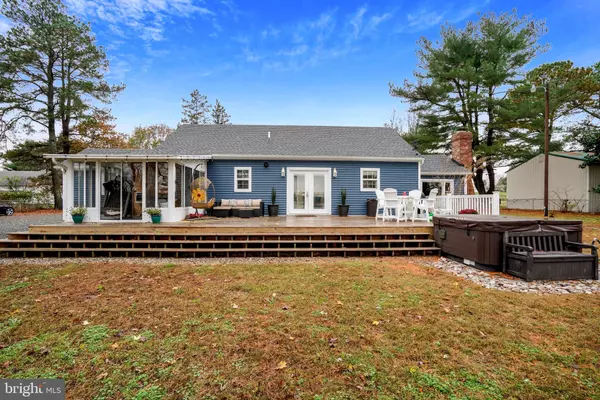$435,000
$430,000
1.2%For more information regarding the value of a property, please contact us for a free consultation.
10819 RIVER RD Denton, MD 21629
3 Beds
2 Baths
1,306 SqFt
Key Details
Sold Price $435,000
Property Type Single Family Home
Sub Type Detached
Listing Status Sold
Purchase Type For Sale
Square Footage 1,306 sqft
Price per Sqft $333
Subdivision None Available
MLS Listing ID MDCM124758
Sold Date 12/30/20
Style Raised Ranch/Rambler
Bedrooms 3
Full Baths 2
HOA Y/N N
Abv Grd Liv Area 1,306
Originating Board BRIGHT
Year Built 1952
Annual Tax Amount $2,616
Tax Year 2020
Lot Size 1.300 Acres
Acres 1.3
Property Description
Completely renovated waterfront home on the Choptank River! This property marrys rural, private living with modern amenities and finishes. Conveniently located off of route 404 makes this home easily accessible to Annapolis, Baltimore, Dover and many other destinations. The home is sited on 1.3 +/- acres and boasts a very desirable open floor plan that includes a primary bedroom suite on the main level. Stainless LG appliances accent the gourmet kitchen that opens to the rustic and comfortable family room complete with one of the few remaining original features of the home-the floor to ceiling stone fireplace currently fitted with an energy efficient and toasty pellet burning stove! The home has undergone a major renovation - reduced to the studs - rebuilding a new, modernized version with newer roof, HVAC, windows, doors, drywall, plumbing, tankless hot water heater, electrical, flooring, tiled bathrooms and more! Stunning water views from most windows throughout the home beckon you to come outdoors ... enjoy the virtual playground of activities that include many of the joys of Eastern Shore living. Paddle board,kayak, canoe, fish or just relax on your expansive. sun drenched deck, the hot tub or toasting up marshmallows at your outdoor fireplace that accents the patio area. Welcome to your new waterfront home!
Location
State MD
County Caroline
Zoning R
Rooms
Main Level Bedrooms 1
Interior
Interior Features Combination Kitchen/Dining, Kitchen - Island, Kitchen - Gourmet, Carpet, Ceiling Fan(s), Dining Area, Entry Level Bedroom, Family Room Off Kitchen, Floor Plan - Open, Kitchen - Efficiency, Primary Bath(s), Recessed Lighting, Stall Shower, Walk-in Closet(s), WhirlPool/HotTub
Hot Water Tankless, Instant Hot Water, Propane
Heating Heat Pump(s)
Cooling Central A/C, Ceiling Fan(s)
Flooring Bamboo, Ceramic Tile, Carpet
Fireplaces Number 1
Equipment Built-In Microwave, Dishwasher, Dryer - Electric, Energy Efficient Appliances, Exhaust Fan, Icemaker, Instant Hot Water, Oven - Self Cleaning, Oven/Range - Gas, Six Burner Stove, Stainless Steel Appliances, Washer, Water Heater - Tankless, Water Heater - High-Efficiency
Appliance Built-In Microwave, Dishwasher, Dryer - Electric, Energy Efficient Appliances, Exhaust Fan, Icemaker, Instant Hot Water, Oven - Self Cleaning, Oven/Range - Gas, Six Burner Stove, Stainless Steel Appliances, Washer, Water Heater - Tankless, Water Heater - High-Efficiency
Heat Source Electric, Other
Laundry Main Floor, Has Laundry, Dryer In Unit, Washer In Unit
Exterior
Exterior Feature Deck(s), Porch(es)
Garage Spaces 15.0
Utilities Available Electric Available, Propane
Waterfront Y
Water Access Y
Water Access Desc Canoe/Kayak,Personal Watercraft (PWC),Private Access,Waterski/Wakeboard
View River, Scenic Vista, Water
Accessibility None
Porch Deck(s), Porch(es)
Parking Type Driveway
Total Parking Spaces 15
Garage N
Building
Lot Description Rural, Cleared
Story 2
Foundation Crawl Space, Block
Sewer Septic = # of BR
Water Well
Architectural Style Raised Ranch/Rambler
Level or Stories 2
Additional Building Above Grade, Below Grade
New Construction N
Schools
School District Caroline County Public Schools
Others
Senior Community No
Tax ID 0606005713
Ownership Fee Simple
SqFt Source Assessor
Acceptable Financing FHA, Conventional
Listing Terms FHA, Conventional
Financing FHA,Conventional
Special Listing Condition Standard
Read Less
Want to know what your home might be worth? Contact us for a FREE valuation!

Our team is ready to help you sell your home for the highest possible price ASAP

Bought with Karen T Clark • Clark & Co Realty, LLC






