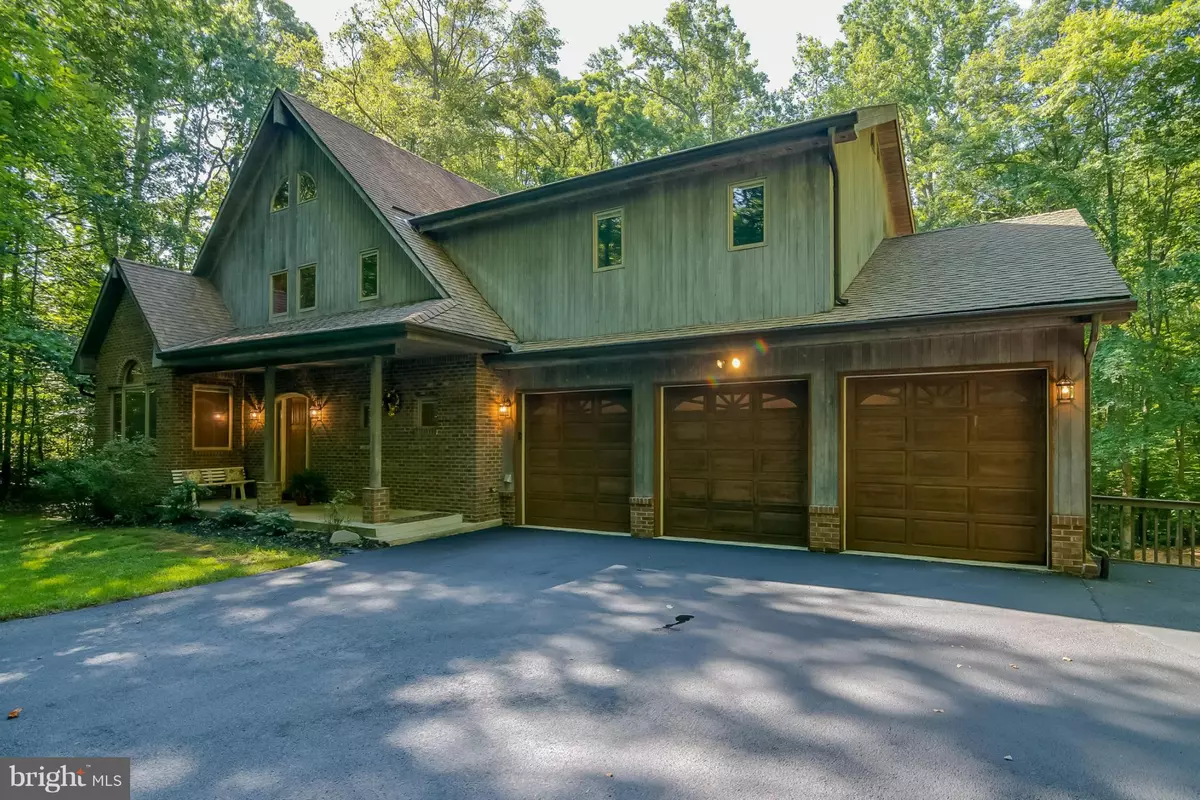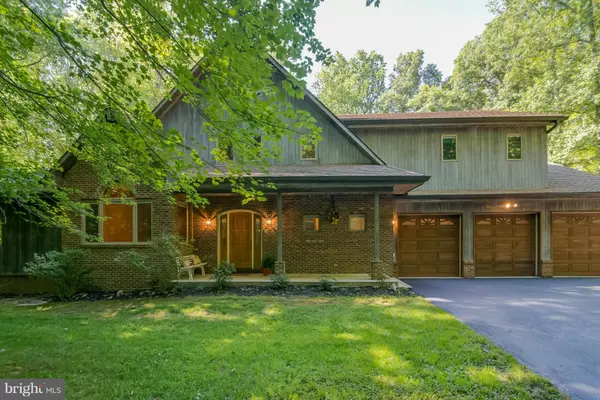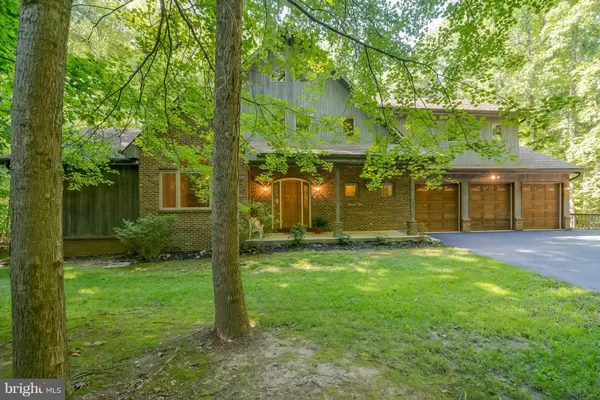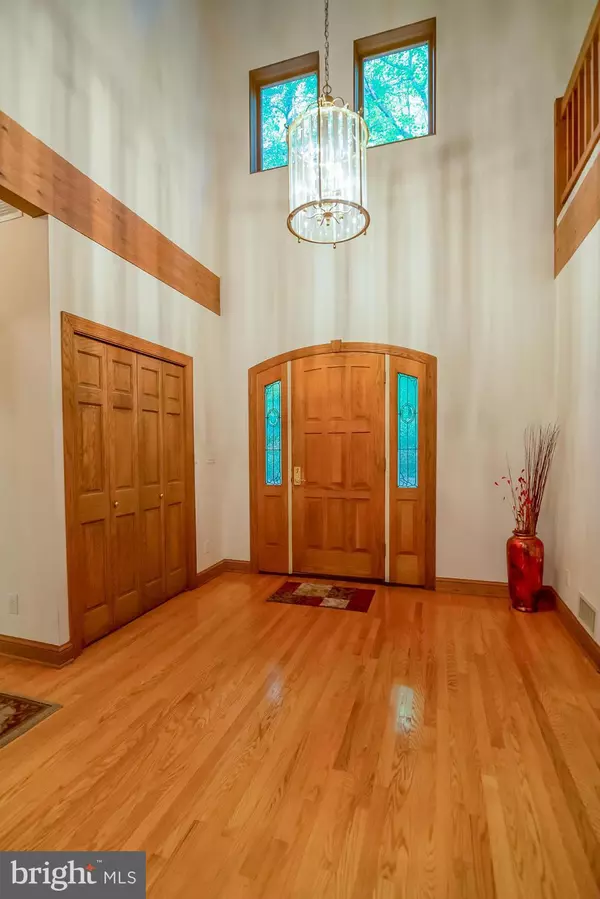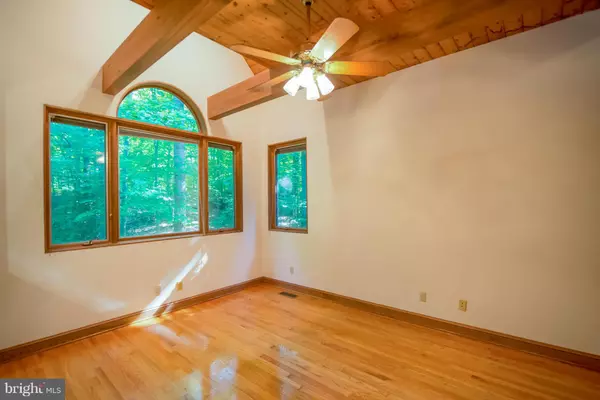$604,000
$620,000
2.6%For more information regarding the value of a property, please contact us for a free consultation.
14401 THORPE LN Upper Marlboro, MD 20772
4 Beds
5 Baths
5.03 Acres Lot
Key Details
Sold Price $604,000
Property Type Single Family Home
Sub Type Detached
Listing Status Sold
Purchase Type For Sale
Subdivision Brock Hall
MLS Listing ID 1001051039
Sold Date 10/30/15
Style Contemporary
Bedrooms 4
Full Baths 3
Half Baths 2
HOA Y/N Y
Originating Board MRIS
Year Built 1992
Annual Tax Amount $7,812
Tax Year 2014
Lot Size 5.030 Acres
Acres 5.03
Property Description
Charm, character and craftsmanship* Brick and cedar colonial w/ massive 30-foot ceilings and 30-foot X 25-foot wall of windows*3 stone fireplaces*hardwood and ceramic floors*granite counters*grand 2 story overlook w/loft*first floor owner's suite w/spa bath & quarry stone fireplace*custom built-in book shelves*2 level 6 car garage*expansive deck w/panoramic view of the lush tree lined landscape
Location
State MD
County Prince Georges
Zoning RE
Rooms
Other Rooms Game Room, Family Room, Library, 2nd Stry Fam Ovrlk, Great Room, Loft, Mud Room, Storage Room, Utility Room, Workshop, Bedroom 6
Basement Connecting Stairway, Outside Entrance, Rear Entrance, Daylight, Full, Full, Fully Finished, Heated, Improved, Side Entrance, Walkout Level, Windows
Main Level Bedrooms 1
Interior
Interior Features Breakfast Area, Family Room Off Kitchen, Kitchen - Eat-In, Primary Bath(s), Entry Level Bedroom, Built-Ins, Upgraded Countertops, Crown Moldings, Window Treatments, Wood Floors, Recessed Lighting
Hot Water Electric
Heating Forced Air, Heat Pump(s), Solar Active/Passive
Cooling Central A/C, Ceiling Fan(s), Energy Star Cooling System, Heat Pump(s), Programmable Thermostat, Zoned
Fireplaces Number 3
Fireplaces Type Equipment, Heatilator, Screen
Equipment Dishwasher, Disposal, ENERGY STAR Refrigerator, Exhaust Fan, Humidifier, Intercom, Microwave, Oven/Range - Gas, Refrigerator, Stove, Water Conditioner - Owned
Fireplace Y
Window Features Casement,Double Pane,Low-E,Insulated,Screens,Skylights,Wood Frame
Appliance Dishwasher, Disposal, ENERGY STAR Refrigerator, Exhaust Fan, Humidifier, Intercom, Microwave, Oven/Range - Gas, Refrigerator, Stove, Water Conditioner - Owned
Heat Source Bottled Gas/Propane, Electric
Exterior
Parking Features Basement Garage, Garage - Front Entry, Garage - Rear Entry, Garage Door Opener, Underground
Garage Spaces 6.0
Water Access N
Roof Type Composite,Shingle
Accessibility 36\"+ wide Halls, Doors - Lever Handle(s), Doors - Swing In
Total Parking Spaces 6
Garage Y
Private Pool N
Building
Story 3+
Sewer Septic Exists
Water Well
Architectural Style Contemporary
Level or Stories 3+
Structure Type 2 Story Ceilings,Beamed Ceilings,Cathedral Ceilings,9'+ Ceilings,High,Vaulted Ceilings,Wood Ceilings
New Construction N
Schools
Elementary Schools Perrywood
Middle Schools Kettering
High Schools Dr. Henry A. Wise, Jr.
School District Prince George'S County Public Schools
Others
Senior Community No
Tax ID 17030239277
Ownership Fee Simple
Special Listing Condition Standard
Read Less
Want to know what your home might be worth? Contact us for a FREE valuation!

Our team is ready to help you sell your home for the highest possible price ASAP

Bought with Gary S Waters • Long & Foster Real Estate, Inc.

