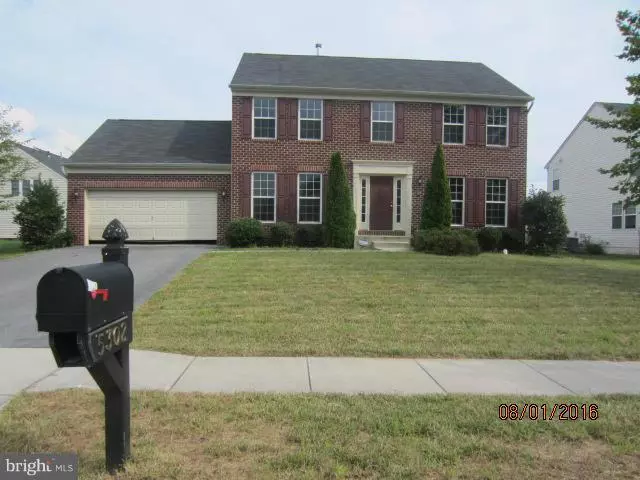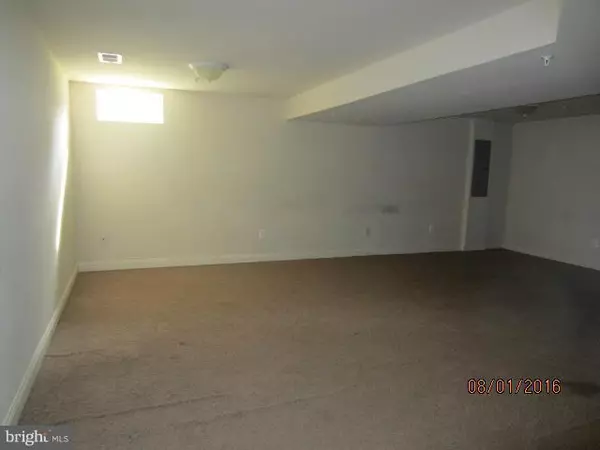$321,900
$315,900
1.9%For more information regarding the value of a property, please contact us for a free consultation.
5302 DERBY MANOR LN Upper Marlboro, MD 20772
4 Beds
3 Baths
10,423 Sqft Lot
Key Details
Sold Price $321,900
Property Type Single Family Home
Sub Type Detached
Listing Status Sold
Purchase Type For Sale
Subdivision Marlboro Riding
MLS Listing ID 1001079919
Sold Date 01/10/17
Style Colonial
Bedrooms 4
Full Baths 2
Half Baths 1
HOA Fees $55/mo
HOA Y/N Y
Originating Board MRIS
Year Built 2009
Annual Tax Amount $5,060
Tax Year 2015
Lot Size 10,423 Sqft
Acres 0.24
Property Description
Property is being sold "As Is". No repairs will be made. Seller is Secretary of Veterans Affairs. NO ELECTRONIC SIGNATURES. Pre-Approval (dated within 30 days) required for financed offers. Seller does not pay customary closing costs: title policy, escrow fees, survey or transfer/recordation fees. Nice 4BR, 2.5 BA home with partially finished basement. A little TLC will make this home shine!
Location
State MD
County Prince Georges
Zoning RR
Rooms
Other Rooms Dining Room, Primary Bedroom, Bedroom 2, Bedroom 3, Bedroom 4, Kitchen, Game Room, Family Room, Breakfast Room, Utility Room
Basement Partially Finished, Sump Pump
Interior
Interior Features Family Room Off Kitchen, Breakfast Area, Dining Area, Kitchen - Island, Floor Plan - Traditional
Hot Water Natural Gas
Heating Forced Air
Cooling Central A/C
Equipment Dishwasher, Disposal, Exhaust Fan, Microwave, Oven/Range - Gas, Refrigerator, Dryer, Washer
Fireplace N
Appliance Dishwasher, Disposal, Exhaust Fan, Microwave, Oven/Range - Gas, Refrigerator, Dryer, Washer
Heat Source Natural Gas
Exterior
Garage Spaces 2.0
Water Access N
Accessibility None
Attached Garage 2
Total Parking Spaces 2
Garage Y
Private Pool N
Building
Story 3+
Sewer Public Sewer
Water Public
Architectural Style Colonial
Level or Stories 3+
New Construction N
Schools
Elementary Schools Barack Obama
High Schools Dr. Henry A. Wise, Jr.
School District Prince George'S County Public Schools
Others
Senior Community No
Tax ID 17153720844
Ownership Fee Simple
Security Features Intercom,Smoke Detector,Security System
Special Listing Condition REO (Real Estate Owned)
Read Less
Want to know what your home might be worth? Contact us for a FREE valuation!

Our team is ready to help you sell your home for the highest possible price ASAP

Bought with Margo McIntyre • Trademark Realty, Inc





