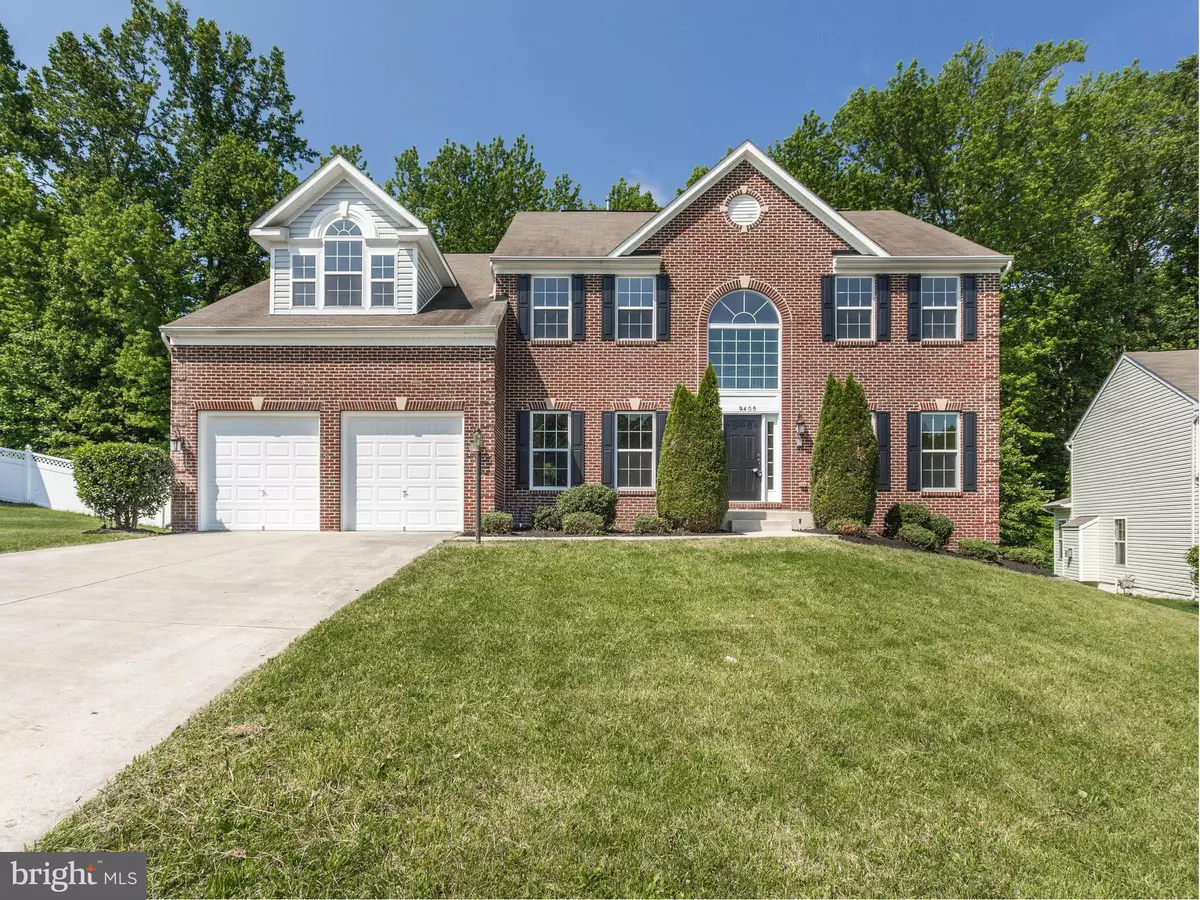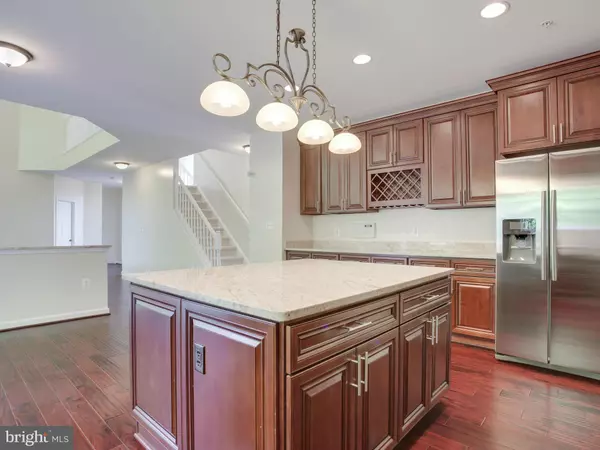$480,000
$480,000
For more information regarding the value of a property, please contact us for a free consultation.
9405 TRUMPET LN Upper Marlboro, MD 20772
5 Beds
4 Baths
5,424 SqFt
Key Details
Sold Price $480,000
Property Type Single Family Home
Sub Type Detached
Listing Status Sold
Purchase Type For Sale
Square Footage 5,424 sqft
Price per Sqft $88
Subdivision Linwood Knolls
MLS Listing ID 1001073007
Sold Date 07/29/16
Style Colonial
Bedrooms 5
Full Baths 3
Half Baths 1
HOA Fees $35/qua
HOA Y/N Y
Abv Grd Liv Area 3,658
Originating Board MRIS
Year Built 2005
Annual Tax Amount $6,115
Tax Year 2015
Lot Size 0.257 Acres
Acres 0.26
Property Description
***DON'T MISS THIS ONE! PRISTINE & LIGHT FILLED COLONIAL BACKING TO TREES. THIS 5BR, 3FB, 1HB COMES WITH FULLY FINISHED BASEMENT WITH BAR, AND ADDITIONAL 3 ROOMS/DENS. 5,500 SQ.FT. OF FINISH SPACE.HAND SCRAPED MAHOGANY HW FLOORS, SAMSUNG SS APPLIANCES,WASHER/DRYER, GRANITE PAINT, CARPET... HUGE MBR SUITE ,2 WALK-IN CLOSETS. 2CAR GARAGE, 2 ZONE HEAT/AC. FULLY UPDATED AND READY FOR NEW OWNER.
Location
State MD
County Prince Georges
Zoning RR
Rooms
Other Rooms Living Room, Dining Room, Primary Bedroom, Bedroom 2, Bedroom 3, Bedroom 4, Bedroom 5, Kitchen, Game Room, Family Room, Den, Foyer, Study, Exercise Room, Laundry, Other, Utility Room
Basement Connecting Stairway, Rear Entrance, Sump Pump, Fully Finished, Daylight, Partial, Windows
Main Level Bedrooms 1
Interior
Interior Features Family Room Off Kitchen, Kitchen - Gourmet, Breakfast Area, Kitchen - Island, Kitchen - Table Space, Dining Area, Upgraded Countertops, Wet/Dry Bar, WhirlPool/HotTub, Wood Floors, Floor Plan - Open
Hot Water Natural Gas
Heating Forced Air
Cooling Ceiling Fan(s), Central A/C
Fireplaces Number 1
Fireplaces Type Gas/Propane, Fireplace - Glass Doors
Equipment Washer/Dryer Hookups Only, Dishwasher, Disposal, Dryer - Front Loading, Exhaust Fan, Icemaker, Microwave, Intercom, Refrigerator, Oven/Range - Electric, Washer - Front Loading, Water Heater
Fireplace Y
Appliance Washer/Dryer Hookups Only, Dishwasher, Disposal, Dryer - Front Loading, Exhaust Fan, Icemaker, Microwave, Intercom, Refrigerator, Oven/Range - Electric, Washer - Front Loading, Water Heater
Heat Source Natural Gas
Exterior
Garage Garage Door Opener
Waterfront N
Water Access N
Roof Type Asphalt
Accessibility None
Parking Type On Street, Driveway
Garage N
Private Pool N
Building
Story 3+
Sewer Public Sewer, Public Septic
Water Public
Architectural Style Colonial
Level or Stories 3+
Additional Building Above Grade, Below Grade
New Construction N
Schools
Elementary Schools Mattaponi
High Schools Frederick Douglass
School District Prince George'S County Public Schools
Others
Senior Community No
Tax ID 17153522281
Ownership Fee Simple
Security Features Electric Alarm,Carbon Monoxide Detector(s),Smoke Detector,Security System
Special Listing Condition Standard
Read Less
Want to know what your home might be worth? Contact us for a FREE valuation!

Our team is ready to help you sell your home for the highest possible price ASAP

Bought with Sharon R Robertson • Long & Foster Real Estate, Inc.






